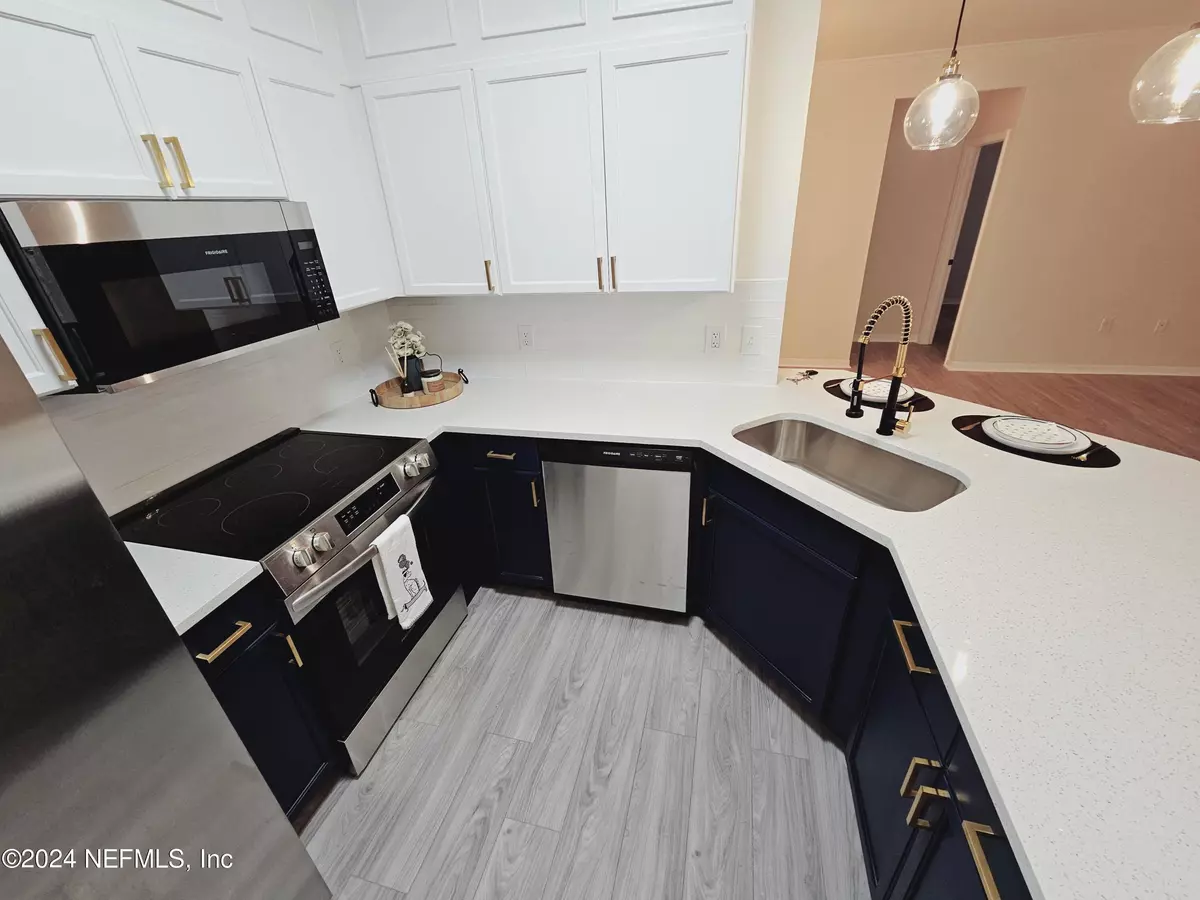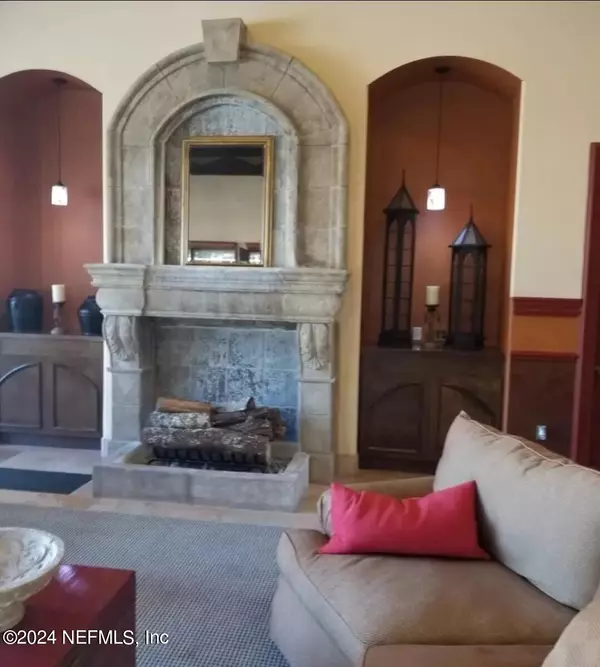$245,000
$254,900
3.9%For more information regarding the value of a property, please contact us for a free consultation.
10961 BURNT MILL RD #626 Jacksonville, FL 32256
2 Beds
2 Baths
1,171 SqFt
Key Details
Sold Price $245,000
Property Type Condo
Sub Type Condominium
Listing Status Sold
Purchase Type For Sale
Square Footage 1,171 sqft
Price per Sqft $209
Subdivision Reserve At James Island Lc
MLS Listing ID 2016896
Sold Date 05/07/24
Style A-Frame
Bedrooms 2
Full Baths 2
Construction Status Updated/Remodeled
HOA Fees $372/mo
HOA Y/N Yes
Originating Board realMLS (Northeast Florida Multiple Listing Service)
Year Built 2001
Annual Tax Amount $2,640
Property Description
LOOKING FOR A LONG TERM RELATIONSHIP!
Hi, my name is RJI-626. I am located in lovely community with tons of amenities such as pool, fitness center, gated entrance, carwash, basketball court and more, Some call me bold or unique, but most say I am gorgeous. I'm designed for a WORRY FREE living with A/C that was installed just over a year ago, W/H just over 2 years ago. I have truly luxury 5.5 mil. vinyl flooring, My warm and bright wall colors are painted with extra durable Marquee paint. My bathrooms are new and spectacular with 24-48 tiles with new vanities, toilets and accessories. All my light fixtures and ceiling fans are new and bright. I have all new appliances and truly open concept kitchen with new quartz countertop. Even my outlets and switches as well as water valves are new
I am looking for someone that would want to call me home. Someone who doesn't want to constantly fix stuff on the weekends, someone who enjoys worry free living and tons of compliments on their home
Location
State FL
County Duval
Community Reserve At James Island Lc
Area 024-Baymeadows/Deerwood
Direction From I-295 take gate parkway west. Take a left onto Burnt Mill Rd. Reserve at James Island will be 2nd community on the right
Interior
Interior Features Breakfast Bar, Ceiling Fan(s), Entrance Foyer, Kitchen Island, Open Floorplan, Pantry, Primary Bathroom - Tub with Shower, Split Bedrooms, Walk-In Closet(s)
Heating Central
Cooling Central Air
Flooring Vinyl
Laundry Electric Dryer Hookup, Washer Hookup
Exterior
Exterior Feature Balcony
Parking Features Additional Parking, Guest, On Street
Pool Community, Waterfall
Utilities Available Cable Connected, Electricity Connected, Sewer Connected, Water Available, Water Connected
Amenities Available Barbecue, Basketball Court, Car Wash Area, Clubhouse, Fitness Center, Gated, Maintenance Grounds, Spa/Hot Tub, Trash
Roof Type Shingle
Porch Patio
Garage No
Private Pool No
Building
Story 3
Sewer Public Sewer
Water Public
Architectural Style A-Frame
Level or Stories 3
Structure Type Stucco
New Construction No
Construction Status Updated/Remodeled
Others
HOA Fee Include Insurance,Maintenance Grounds,Maintenance Structure,Pest Control,Security,Trash
Senior Community No
Tax ID 167741-2768
Security Features Security Gate
Acceptable Financing Cash, Conventional
Listing Terms Cash, Conventional
Read Less
Want to know what your home might be worth? Contact us for a FREE valuation!

Our team is ready to help you sell your home for the highest possible price ASAP
Bought with DJ & LINDSEY REAL ESTATE





