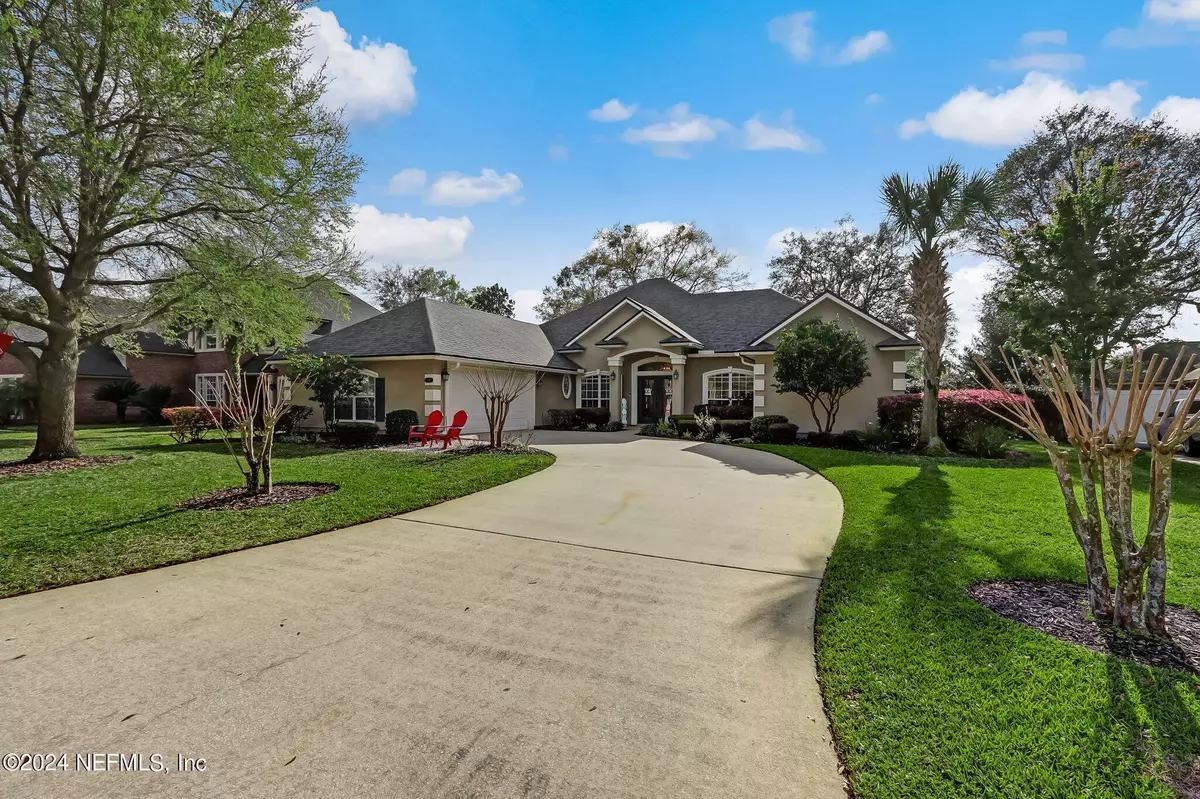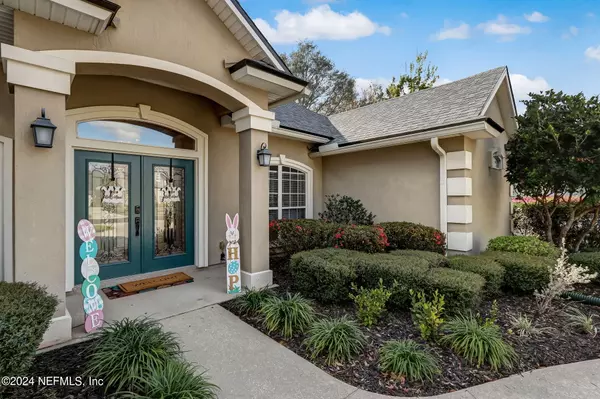$610,000
$629,900
3.2%For more information regarding the value of a property, please contact us for a free consultation.
1317 HONEYSUCKLE DR St Johns, FL 32259
4 Beds
3 Baths
2,504 SqFt
Key Details
Sold Price $610,000
Property Type Single Family Home
Sub Type Single Family Residence
Listing Status Sold
Purchase Type For Sale
Square Footage 2,504 sqft
Price per Sqft $243
Subdivision Julington Creek Plan
MLS Listing ID 2013095
Sold Date 05/06/24
Style Traditional
Bedrooms 4
Full Baths 3
Construction Status Updated/Remodeled
HOA Fees $40/ann
HOA Y/N Yes
Originating Board realMLS (Northeast Florida Multiple Listing Service)
Year Built 2005
Annual Tax Amount $6,636
Lot Size 0.270 Acres
Acres 0.27
Property Description
This beautiful Julington Creek Plantation home will not last long! This 4 bedroom, 3 full bathroom is on a wide dead end street in the Creekside Neighborhood. Large lots give plenty of privacy between homes as well a creating a beautiful neighborhood. This single story home sits on a 1/3 acre, beautifully landscaped lot. Beautiful finishes in the large open kitchen compliment the updated fixtures throughout the home. Wood and tile flooring is throughout the home. The porch is finished and screened in to provide an added common area. Roof 2023, AC 2020
Location
State FL
County St. Johns
Community Julington Creek Plan
Area 301-Julington Creek/Switzerland
Direction State Road 13 to Davis Pond, turn right onto Dewberry, turn left onto Spring Branch, turn right onto Honeysuckle.
Interior
Interior Features Built-in Features, Ceiling Fan(s), Entrance Foyer, His and Hers Closets, Kitchen Island, Pantry, Primary Bathroom -Tub with Separate Shower, Primary Downstairs, Split Bedrooms, Vaulted Ceiling(s), Walk-In Closet(s)
Heating Central, Electric
Cooling Central Air, Electric
Flooring Tile, Wood
Fireplaces Number 1
Fireplaces Type Gas
Furnishings Unfurnished
Fireplace Yes
Laundry In Unit, Lower Level
Exterior
Parking Features Attached, Electric Vehicle Charging Station(s), Garage, Garage Door Opener
Garage Spaces 2.0
Fence Back Yard, Wood
Pool Community
Utilities Available Cable Available, Electricity Connected, Sewer Connected, Water Connected
Amenities Available Basketball Court, Children's Pool, Clubhouse, Dog Park, Fitness Center, Jogging Path, Park, Playground, Tennis Court(s)
Roof Type Shingle
Total Parking Spaces 2
Garage Yes
Private Pool No
Building
Lot Description Cleared, Dead End Street, Few Trees, Sprinklers In Front, Sprinklers In Rear
Faces East
Sewer Public Sewer
Water Public
Architectural Style Traditional
Structure Type Stucco
New Construction No
Construction Status Updated/Remodeled
Schools
Elementary Schools Julington Creek
Middle Schools Fruit Cove
High Schools Creekside
Others
HOA Name Julington Creek Plantation POA
Senior Community No
Tax ID 2491510050
Acceptable Financing Cash, Conventional, FHA, USDA Loan, VA Loan
Listing Terms Cash, Conventional, FHA, USDA Loan, VA Loan
Read Less
Want to know what your home might be worth? Contact us for a FREE valuation!

Our team is ready to help you sell your home for the highest possible price ASAP
Bought with COLDWELL BANKER VANGUARD REALTY





