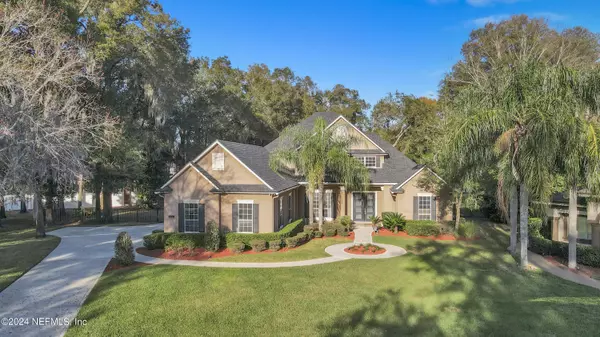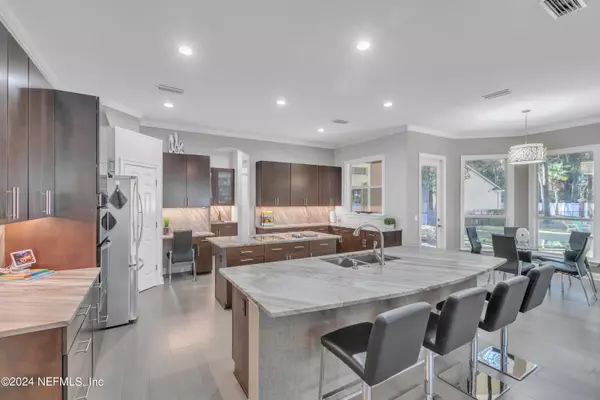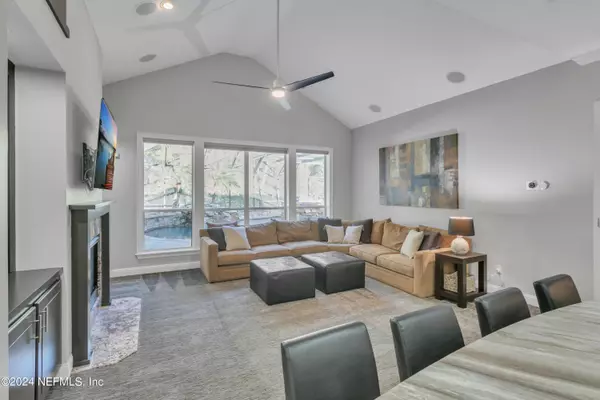$1,275,000
$1,295,000
1.5%For more information regarding the value of a property, please contact us for a free consultation.
1112 BASIL BRANCH CT St Johns, FL 32259
4 Beds
4 Baths
3,850 SqFt
Key Details
Sold Price $1,275,000
Property Type Single Family Home
Sub Type Single Family Residence
Listing Status Sold
Purchase Type For Sale
Square Footage 3,850 sqft
Price per Sqft $331
Subdivision Julington Creek Plan
MLS Listing ID 2009265
Sold Date 05/13/24
Style Traditional
Bedrooms 4
Full Baths 4
HOA Fees $40/ann
HOA Y/N Yes
Originating Board realMLS (Northeast Florida Multiple Listing Service)
Year Built 2004
Annual Tax Amount $7,632
Lot Size 0.700 Acres
Acres 0.7
Property Description
As you drive down the tree lined streets of Plantation Estates, arrive at your new house & walk through the front door - you will immediately understand the word 'home.' The casual elegance of this home is on display immediately upon entrance. Gorgeous grey-toned wood floors lead you into a separate office perfect for those work-from-home days! As you continue through the dining room into the kitchen it becomes apparent this home is made for entertaining. The kitchen is HUGE & beautifully updated w/ honed-quartzite countertops & updated modern cabinets. There are a total of 4 beds/4 baths, an office & a bonus room or 5th bed! The oversized outdoor oasis allows the party to flow freely between in & out! This home is truly like resort living with a hotel-sized pool that was an award winner featured on HGTV's show ''Bang for your Buck,'' w/ a jetted hot tub, fire-pit & huge fenced in backyard w/ plenty of room for a trampoline, playset even a pickleball court! All this & there is still space for the dogs to play or people to play catch or kick a soccer ball. When you are ready to unwind from the excitement, retreat into your 1st floor spa-inspired primary bathroom which was completely renovated in 2021! Soak away the day in the free-standing tub. Better yet, indulge yourself with the steam shower. The primary bath looks like it was taken right out of a design magazine! Also on the 1st floor is a guest suite & full bathroom. A perfect place for aging guests who might not be able to walk up stairs. The 3rd bay of the garage has been converted to an air-conditioned workout room. The sellers have truly made this house into a paradise and have taken meticulous care of their home! All it is waiting for is you!
Location
State FL
County St. Johns
Community Julington Creek Plan
Area 301-Julington Creek/Switzerland
Direction From San Jose left on Racetrack Rd, left on Flora Branch, thru guard gate, left at stop sign, left on Lombardy, right on Peppervine, right on Basil Branch to end of cul-de-sac
Interior
Interior Features Breakfast Bar, Breakfast Nook, Ceiling Fan(s), Central Vacuum, Eat-in Kitchen, Entrance Foyer, Guest Suite, His and Hers Closets, Jack and Jill Bath, Kitchen Island, Open Floorplan, Pantry, Primary Bathroom -Tub with Separate Shower, Primary Downstairs, Split Bedrooms, Vaulted Ceiling(s), Walk-In Closet(s)
Heating Central
Cooling Central Air
Flooring Carpet, Tile
Fireplaces Number 1
Fireplace Yes
Laundry Lower Level
Exterior
Parking Features Attached, Garage
Garage Spaces 3.0
Fence Vinyl, Wrought Iron
Pool Community, Private, In Ground, Salt Water, Screen Enclosure, Waterfall
Utilities Available Cable Available, Electricity Connected, Sewer Connected, Water Connected, Propane
Amenities Available Basketball Court, Children's Pool, Clubhouse, Fitness Center, Gated, Golf Course, Jogging Path, Park, Playground, Tennis Court(s)
Roof Type Shingle
Porch Covered, Screened
Total Parking Spaces 3
Garage Yes
Private Pool No
Building
Lot Description Cul-De-Sac, Sprinklers In Front, Sprinklers In Rear
Sewer Public Sewer
Water Public
Architectural Style Traditional
New Construction No
Schools
Elementary Schools Julington Creek
Middle Schools Fruit Cove
High Schools Creekside
Others
Senior Community No
Tax ID 2498261090
Security Features Gated with Guard,Smoke Detector(s)
Acceptable Financing Cash, Conventional, FHA, VA Loan
Listing Terms Cash, Conventional, FHA, VA Loan
Read Less
Want to know what your home might be worth? Contact us for a FREE valuation!

Our team is ready to help you sell your home for the highest possible price ASAP
Bought with RE/MAX SPECIALISTS





