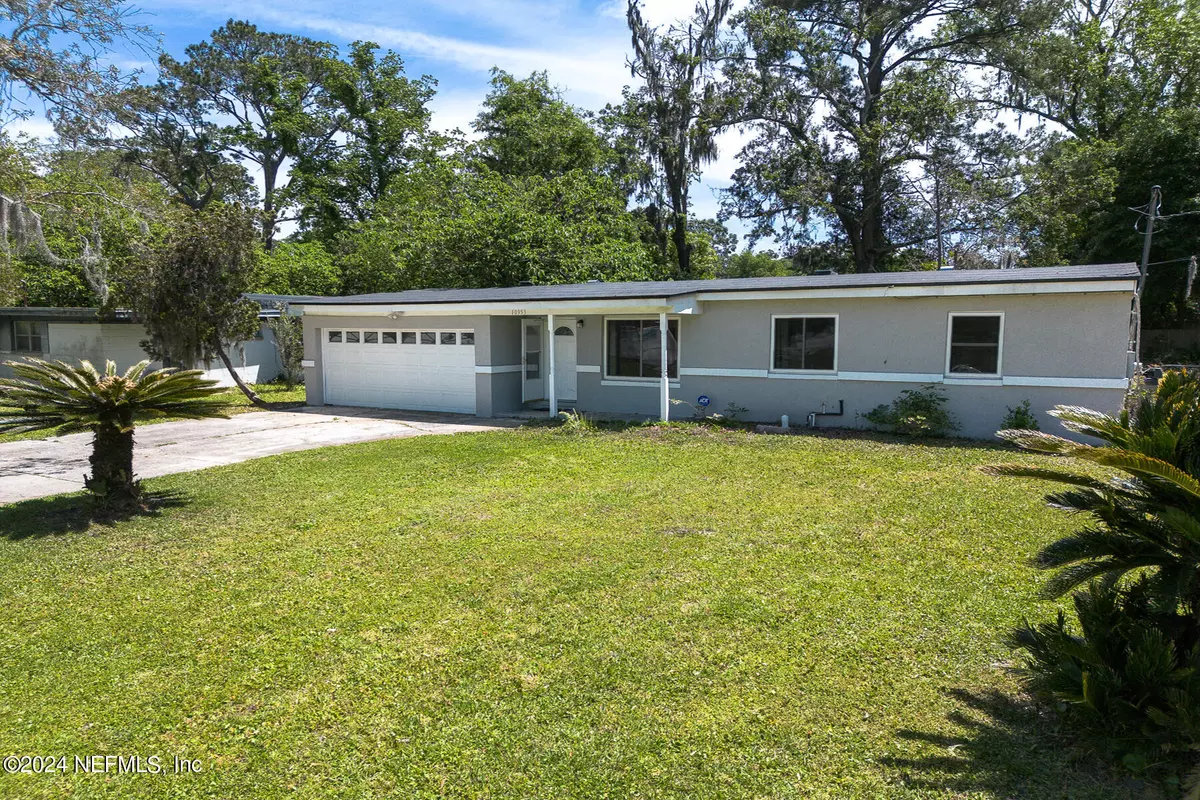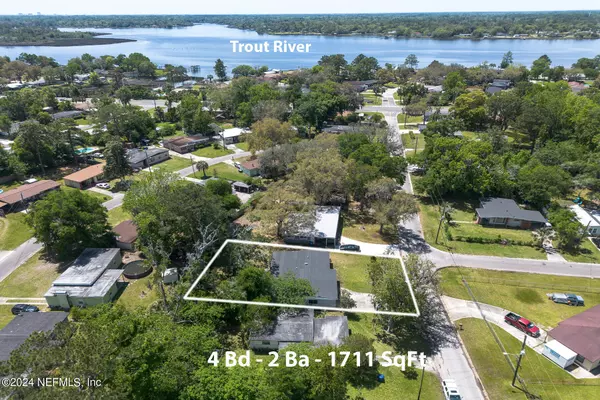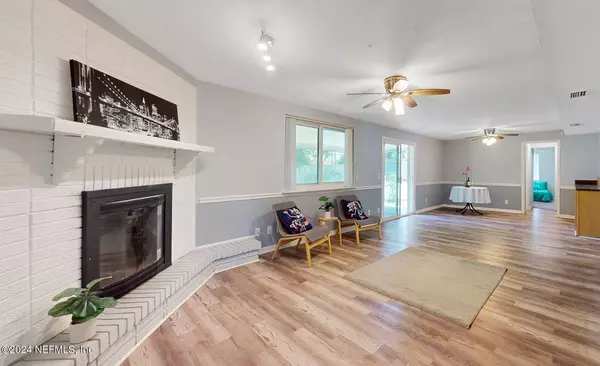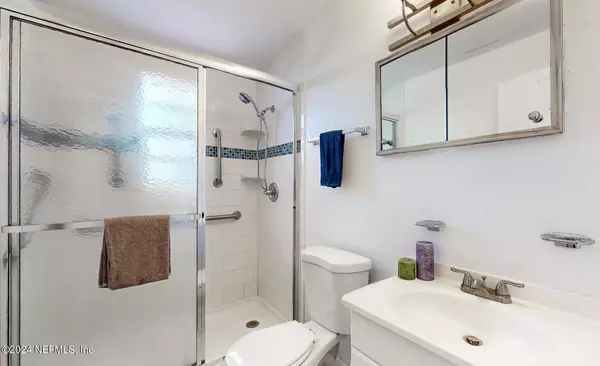$259,000
$259,000
For more information regarding the value of a property, please contact us for a free consultation.
10353 DE PAUL DR Jacksonville, FL 32218
4 Beds
2 Baths
1,711 SqFt
Key Details
Sold Price $259,000
Property Type Single Family Home
Sub Type Single Family Residence
Listing Status Sold
Purchase Type For Sale
Square Footage 1,711 sqft
Price per Sqft $151
Subdivision Highlands
MLS Listing ID 2020849
Sold Date 05/24/24
Style Ranch
Bedrooms 4
Full Baths 2
Construction Status Updated/Remodeled
HOA Y/N No
Originating Board realMLS (Northeast Florida Multiple Listing Service)
Year Built 1955
Annual Tax Amount $2,977
Lot Size 10,018 Sqft
Acres 0.23
Property Description
Spacious home in North Jacksonville featuring over 1, 700 sq ft of fabulous living space, 4 bedrooms and 2 Baths. Soooo many updates - vinyl flooring, new carpet, updated plumbing, & 2 year old roof, water heater , HVAC. The solid concrete construction can't be beat! Have an RV or Boat? Bring it - No HOA and a double gate to the backyard. The updated Kitchen offers lots of cabinets, stainless appliances, solid surface counters and opens into the HUGE family room with spectacular fireplace. The hall bathroom features a jetted tub & new tile floors. The Primary bathroom features an accessible walk-in shower. The natural light through new windows make this home shine! The Primary Bedroom is very large with a good size closet. Relax on the covered patio. 2 car garage! New lighting/ceiling fans throughout. The Highlands neighbor offers quick access to I-95 and the Bert Maxwell Park & Boat Ramp onto the Trout River. ASK ABOUT 100% FINANCING and NO MORTGAGE INSURANCE (PMI).
Location
State FL
County Duval
Community Highlands
Area 091-Garden City/Airport
Direction I95 exit onto Broward Road. Turn left onto De Paul. Home on the right.
Interior
Interior Features Breakfast Bar, Ceiling Fan(s), Primary Bathroom - Shower No Tub
Heating Central, Electric
Cooling Central Air, Electric
Flooring Carpet, Tile, Vinyl
Fireplaces Number 1
Fireplaces Type Wood Burning
Furnishings Unfurnished
Fireplace Yes
Laundry Electric Dryer Hookup, Washer Hookup
Exterior
Parking Features Attached, Garage Door Opener
Garage Spaces 2.0
Fence Chain Link
Pool None
Utilities Available Electricity Connected, Sewer Connected, Water Connected
Roof Type Shingle
Total Parking Spaces 2
Garage Yes
Private Pool No
Building
Sewer Public Sewer
Water Public
Architectural Style Ranch
Structure Type Block,Stucco
New Construction No
Construction Status Updated/Remodeled
Schools
High Schools First Coast
Others
Senior Community No
Tax ID 0430510000
Acceptable Financing Cash, Conventional, FHA, VA Loan, Other
Listing Terms Cash, Conventional, FHA, VA Loan, Other
Read Less
Want to know what your home might be worth? Contact us for a FREE valuation!

Our team is ready to help you sell your home for the highest possible price ASAP
Bought with UNITED REAL ESTATE GALLERY





