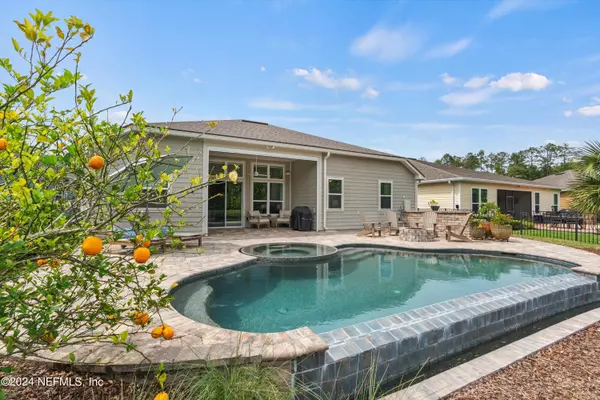$716,000
$712,500
0.5%For more information regarding the value of a property, please contact us for a free consultation.
736 ASPEN LEAF DR Jacksonville, FL 32081
4 Beds
3 Baths
2,335 SqFt
Key Details
Sold Price $716,000
Property Type Single Family Home
Sub Type Single Family Residence
Listing Status Sold
Purchase Type For Sale
Square Footage 2,335 sqft
Price per Sqft $306
Subdivision Cypress Trails At Nocatee
MLS Listing ID 2018001
Sold Date 06/03/24
Bedrooms 4
Full Baths 3
HOA Fees $33/ann
HOA Y/N Yes
Originating Board realMLS (Northeast Florida Multiple Listing Service)
Year Built 2016
Annual Tax Amount $11,925
Lot Size 0.540 Acres
Acres 0.54
Property Description
Great curb appeal & welcoming front porch is just the beginning of this stunning home! The first word you will say is ''WOW'' as you open the front door and see all the way through to the wall of glass that leads to the infinity saltwater pool/spa/cozy firepit with the lake to trees view. Extensive paver decking for outdoor living. Beautiful hardwood floors throughout. Flexible entertaining floorplan, w/formal dining room, plus large kitchen island seating & living/dining combo. Front bedroom/office/den has ensuite bath. Chef's dream kitchen w/double ovens, gorgeous cabinets & counters, walk-in pantry w/wood shelving. Motorized screen on lanai & shades on back windows. The master suite has trey ceiling, 2 large closets & spa like bath w/rainshower head, soaking tub & two sinks. Epoxy garage floors w/extra storage. Solar panels in tandem w/JEA providing low/no cost energy efficiency. Shows like a model. Nocatee LIFESTYLE amenities plus Cypress Trails has its own convenient amenities.
Location
State FL
County Duval
Community Cypress Trails At Nocatee
Area 029-Nocatee (Duval County)
Direction Take Nocatee Pkwy East, exit off at Valley Ridge North. Take a left onto Cypress Trails, take a right at stop sign onto Aspen Leaf Dr.
Interior
Interior Features Breakfast Bar, Ceiling Fan(s), Eat-in Kitchen, Entrance Foyer, Kitchen Island, Pantry, Primary Bathroom -Tub with Separate Shower, Split Bedrooms, Walk-In Closet(s)
Heating Central
Cooling Central Air
Flooring Carpet, Tile, Wood
Laundry Electric Dryer Hookup, Washer Hookup
Exterior
Exterior Feature Fire Pit
Parking Features Attached, Garage, Garage Door Opener
Garage Spaces 2.0
Fence Back Yard, Wrought Iron
Pool Community, Private, In Ground, Salt Water
Utilities Available Electricity Available, Natural Gas Available, Sewer Available, Water Available
Amenities Available Basketball Court, Dog Park, Jogging Path, Playground, Tennis Court(s)
Waterfront Description Pond
View Pond
Roof Type Shingle
Porch Covered, Front Porch, Porch, Rear Porch, Screened
Total Parking Spaces 2
Garage Yes
Private Pool No
Building
Lot Description Sprinklers In Front, Sprinklers In Rear
Water Public
Structure Type Frame,Stucco
New Construction No
Others
Senior Community No
Tax ID 1681481285
Acceptable Financing Cash, Conventional, FHA, VA Loan
Listing Terms Cash, Conventional, FHA, VA Loan
Read Less
Want to know what your home might be worth? Contact us for a FREE valuation!

Our team is ready to help you sell your home for the highest possible price ASAP
Bought with ONE SOTHEBY'S INTERNATIONAL REALTY





