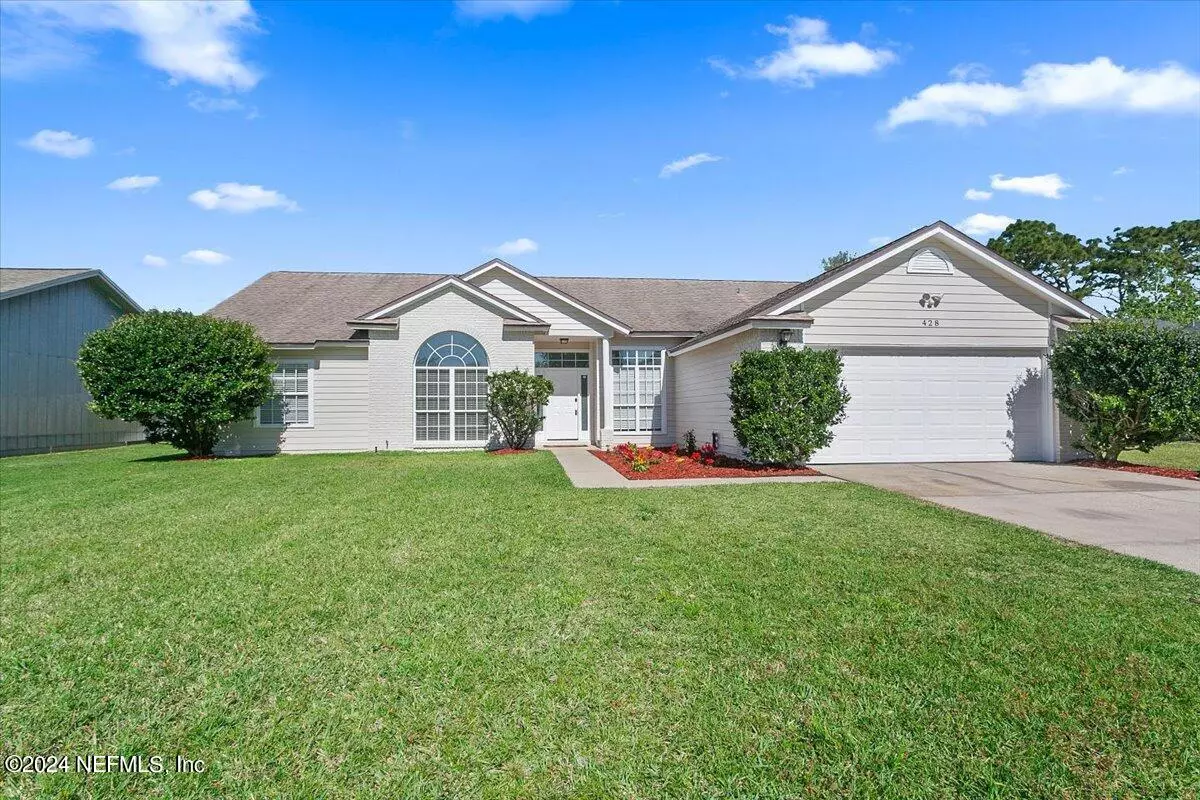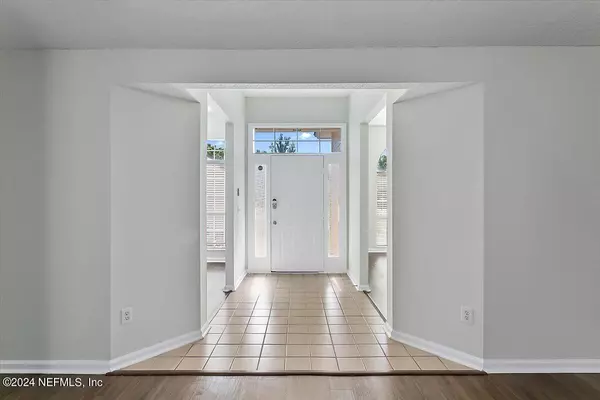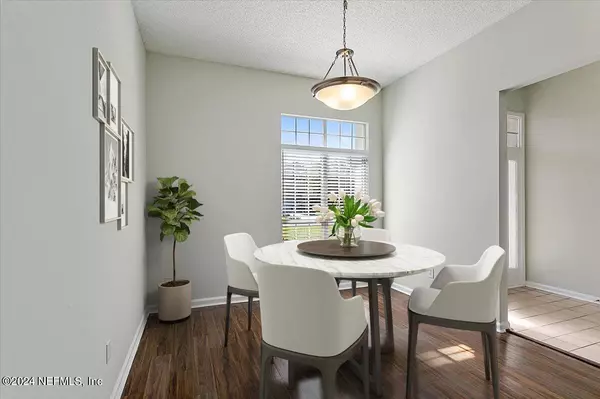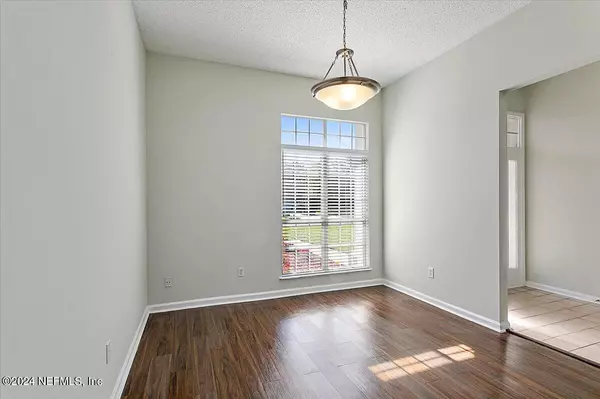$489,900
$489,900
For more information regarding the value of a property, please contact us for a free consultation.
428 ASHCROFT LANDING DR Jacksonville, FL 32225
4 Beds
2 Baths
2,176 SqFt
Key Details
Sold Price $489,900
Property Type Single Family Home
Sub Type Single Family Residence
Listing Status Sold
Purchase Type For Sale
Square Footage 2,176 sqft
Price per Sqft $225
Subdivision Cherokee Lakes
MLS Listing ID 2019840
Sold Date 05/31/24
Style Traditional
Bedrooms 4
Full Baths 2
HOA Y/N No
Originating Board realMLS (Northeast Florida Multiple Listing Service)
Year Built 1991
Annual Tax Amount $5,487
Lot Size 7,405 Sqft
Acres 0.17
Property Description
This spacious 4-bedroom 2 bath home is less than 15 minutes to the beach! With almost 2200 sf., this home lives large with a formal dining room and living/office space. New flooring includes new carpet in the bedrooms and wood laminate in the main living spaces. Spacious family room with vaulted ceiling and wood burning fireplace. The updated kitchen with granite counters and stainless appliances (new dishwasher), overlooks the family room and includes a cozy breakfast nook. Split bedroom arrangement, with the large owner's suite on one side of the home. The updated owner's bath features a garden tub, walk-in shower, dual vanity and a huge walk-in closet. On the other side of the home, you'll find 3 spacious secondary bedrooms and an updated guest bath. Freshly painted interior and exterior! You'll love entertaining on the oversized screened lanai, that overlooks the fully fenced back yard. NO HOA fee! This community is conveniently located to major shopping, restaurants and just minutes to the St. Johns Town Center and the beaches! Don't miss out on this beauty!
Location
State FL
County Duval
Community Cherokee Lakes
Area 043-Intracoastal West-North Of Atlantic Blvd
Direction From Atlantic Blvd., to Girvin Road, R on Joeandy, R on Ashcroft Landing (Cherokee Lakes Sign) to 428 on the Left.
Interior
Interior Features Breakfast Nook, Entrance Foyer, Primary Bathroom -Tub with Separate Shower, Split Bedrooms, Vaulted Ceiling(s), Walk-In Closet(s)
Heating Central, Electric
Cooling Central Air, Electric
Flooring Carpet, Laminate
Fireplaces Number 1
Fireplaces Type Wood Burning
Fireplace Yes
Laundry Electric Dryer Hookup
Exterior
Parking Features Attached, Garage
Garage Spaces 2.0
Fence Back Yard, Privacy, Wood
Pool None
Utilities Available Cable Available, Electricity Connected, Sewer Connected, Water Connected
Roof Type Shingle
Porch Rear Porch
Total Parking Spaces 2
Garage Yes
Private Pool No
Building
Sewer Public Sewer
Water Public
Architectural Style Traditional
Structure Type Brick Veneer,Frame,Wood Siding
New Construction No
Schools
Elementary Schools Neptune Beach
Middle Schools Landmark
High Schools Sandalwood
Others
Senior Community No
Tax ID 1671588410
Acceptable Financing Cash, Conventional, FHA, VA Loan
Listing Terms Cash, Conventional, FHA, VA Loan
Read Less
Want to know what your home might be worth? Contact us for a FREE valuation!

Our team is ready to help you sell your home for the highest possible price ASAP
Bought with KELLER WILLIAMS REALTY ATLANTIC PARTNERS SOUTHSIDE





