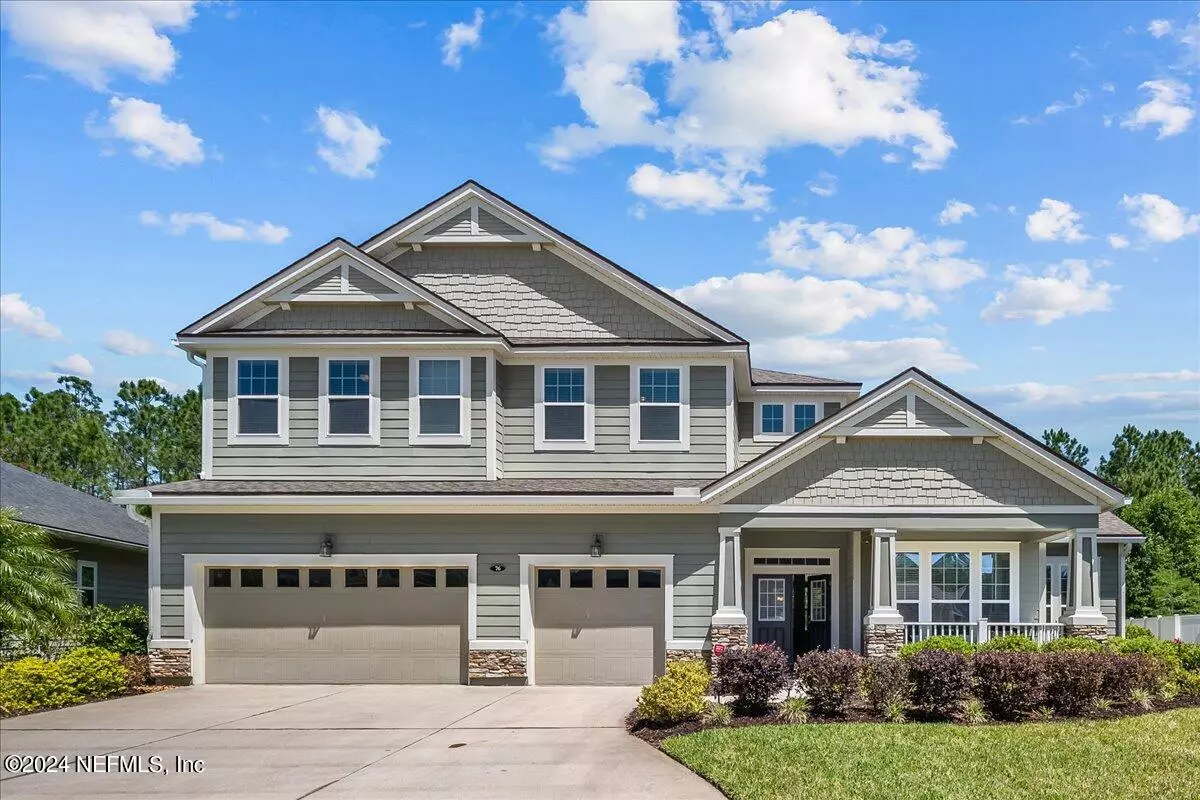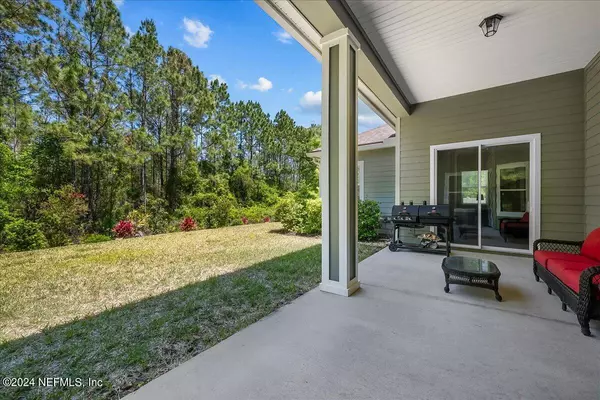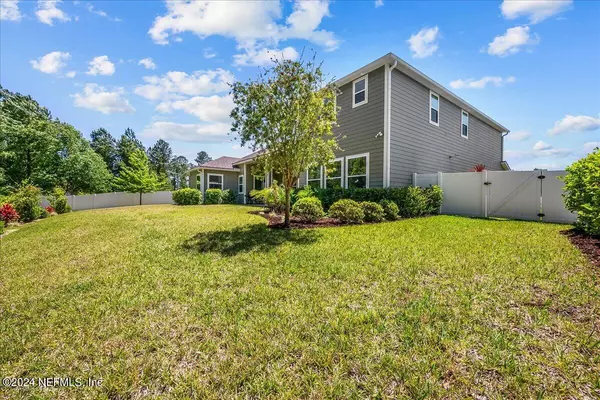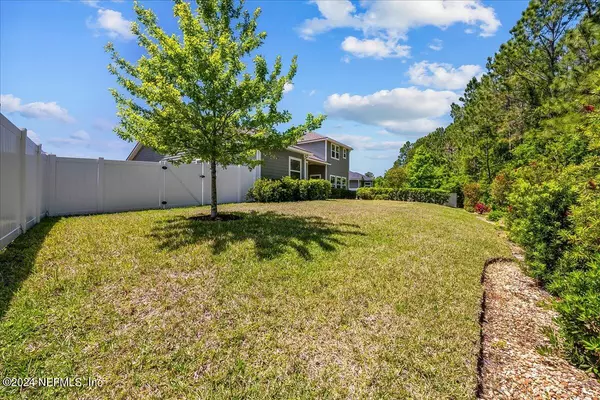$740,000
$740,000
For more information regarding the value of a property, please contact us for a free consultation.
76 NEWBERRY DRIVE DR St Johns, FL 32259
6 Beds
4 Baths
3,688 SqFt
Key Details
Sold Price $740,000
Property Type Single Family Home
Sub Type Single Family Residence
Listing Status Sold
Purchase Type For Sale
Square Footage 3,688 sqft
Price per Sqft $200
Subdivision Reserve At Greenbriar
MLS Listing ID 2019489
Sold Date 06/03/24
Style Traditional
Bedrooms 6
Full Baths 4
HOA Fees $64/ann
HOA Y/N Yes
Originating Board realMLS (Northeast Florida Multiple Listing Service)
Year Built 2015
Annual Tax Amount $4,736
Property Description
Welcome home to the Reserve at Greenbriar. This amazing, move-in ready, 6 bedroom 4 bath home features an open floor plan with a 1st floor in-law suite, dining room, office and a loft. The gourmet kitchen is a chef's delight with custom cabinetry, double ovens, gas cooktop, walk in pantry and an enormous island with seating. The kitchen is conveniently located adjacent a breakfast nook and flows into a large family room, ideal for entertaining. Sliding glass doors lead to a covered lanai, perfect for relaxing after a long day. You'll find a spacious primary suite on the main floor with large walk-in closet and a spa inspired bathroom boasting a soaker tub, split vanities, and super shower. Four secondary bedrooms and a loft are located upstairs. Community amenities include: clubhouse, cabana, pool, splash pad, and tot lot. The Reserve at Greenbriar is located in St Johns County, Fl renown for top-rated schools and convenience.
Location
State FL
County St. Johns
Community Reserve At Greenbriar
Area 301-Julington Creek/Switzerland
Direction From I-95 proceed west on CR 210, keep straight onto Greenbriar Rd, past Longleaf Pine, turn R into 2nd entrance of The Reserve at Greenbriar (Brambly Vine). Turn left on Newberry Drive home is on the right.
Interior
Interior Features Breakfast Nook, Built-in Features, Entrance Foyer, In-Law Floorplan, Jack and Jill Bath, Kitchen Island, Open Floorplan, Pantry, Primary Bathroom -Tub with Separate Shower, Primary Downstairs, Vaulted Ceiling(s), Walk-In Closet(s)
Heating Central
Cooling Central Air
Flooring Carpet, Tile
Exterior
Parking Features Garage
Garage Spaces 3.0
Fence Back Yard
Pool Community
Utilities Available Cable Available, Electricity Connected, Natural Gas Connected, Sewer Connected, Water Connected
Amenities Available Playground
View Protected Preserve
Roof Type Shingle
Porch Covered, Front Porch, Patio
Total Parking Spaces 3
Garage Yes
Private Pool No
Building
Sewer Public Sewer
Water Public
Architectural Style Traditional
Structure Type Composition Siding
New Construction No
Schools
Elementary Schools Hickory Creek
Middle Schools Switzerland Point
High Schools Bartram Trail
Others
Senior Community No
Tax ID 0006810990
Security Features Smoke Detector(s)
Acceptable Financing Cash, Conventional, VA Loan
Listing Terms Cash, Conventional, VA Loan
Read Less
Want to know what your home might be worth? Contact us for a FREE valuation!

Our team is ready to help you sell your home for the highest possible price ASAP
Bought with WATSON REALTY CORP





