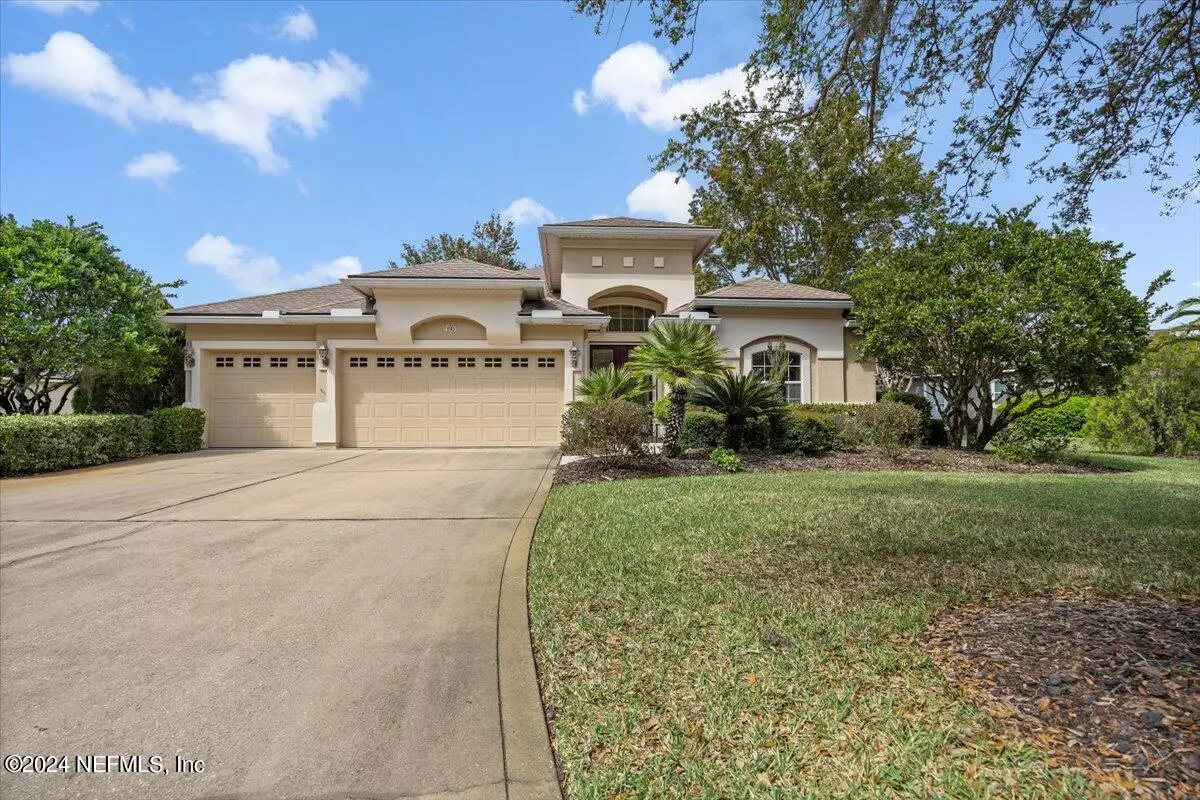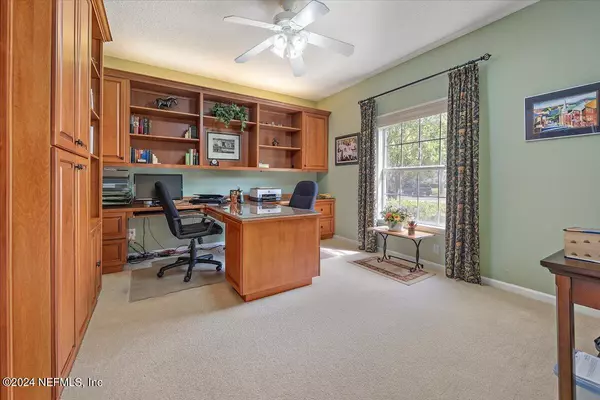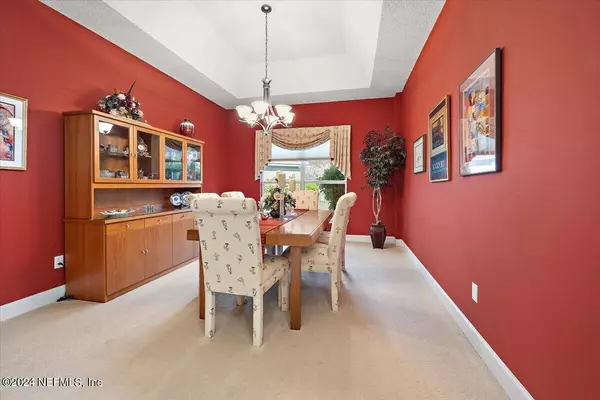$639,000
$649,900
1.7%For more information regarding the value of a property, please contact us for a free consultation.
1385 BARRINGTON CIR St Augustine, FL 32092
4 Beds
3 Baths
2,582 SqFt
Key Details
Sold Price $639,000
Property Type Single Family Home
Sub Type Single Family Residence
Listing Status Sold
Purchase Type For Sale
Square Footage 2,582 sqft
Price per Sqft $247
Subdivision Wgv Bearsford
MLS Listing ID 2014507
Sold Date 05/31/24
Style Traditional
Bedrooms 4
Full Baths 3
HOA Fees $208/qua
HOA Y/N Yes
Originating Board realMLS (Northeast Florida Multiple Listing Service)
Year Built 2004
Annual Tax Amount $2,981
Lot Size 0.260 Acres
Acres 0.26
Property Description
The tree-lined streets of the Bearsford neighborhood welcome you to this King and Bear Beauty. Tile flows throughout the living spaces with carpet in the bedrooms. 12' ceilings and crown molding in main areas. Library/Office by the Foyer has a gorgeous built-in wood desk and high-end cabinets for every use. Spacious open floorplan has a large Family Room for lounging or entertaining near the updated Kitchen. Solar tube brightens the Kitchen. There are fabulous Pond views from the Porch and large screened Lanai. New roof 2018. New HVAC and water softener in 2020. Inline gas water heater. Full gutters. Well and automatic sprinkler system irrigate the lush landscaping + large lawn. This gated community has great amenities including Fitness Center, Pickle Ball, two Pools, Tennis Courts and the renowned King and Bear golf course. All schools are A rated by Florida. Nearby are Flagler Health complex, restaurants, Publix and shopping. 20 min to Jax or St Augustine and Beaches. 3 miles to I95
Location
State FL
County St. Johns
Community Wgv Bearsford
Area 309-World Golf Village Area-West
Direction Exit I95 at 323 then west on Intl Golf Pkwy past SR 16 to King and Bear entrance. Show card at gate then take 1st left into Bearsford. Turn left on Barrington Circle and follow to 1385 on the right.
Interior
Interior Features Breakfast Bar, Ceiling Fan(s), Entrance Foyer, Kitchen Island, Open Floorplan, Pantry, Primary Bathroom -Tub with Separate Shower, Solar Tube(s), Split Bedrooms, Walk-In Closet(s)
Heating Central, Electric
Cooling Central Air, Split System
Flooring Carpet, Tile
Fireplaces Number 1
Fireplaces Type Gas
Furnishings Negotiable
Fireplace Yes
Laundry Gas Dryer Hookup, Washer Hookup
Exterior
Parking Features Garage, Garage Door Opener
Garage Spaces 3.0
Pool Community
Utilities Available Cable Available, Electricity Connected, Natural Gas Connected, Sewer Connected, Water Connected
Amenities Available Clubhouse, Fitness Center, Gated, Golf Course, Pickleball, Playground, Tennis Court(s)
View Pond
Roof Type Shingle
Porch Patio, Rear Porch, Screened
Total Parking Spaces 3
Garage Yes
Private Pool No
Building
Lot Description Irregular Lot
Faces South
Sewer Public Sewer
Water Public
Architectural Style Traditional
Structure Type Frame,Stucco
New Construction No
Schools
Elementary Schools Wards Creek
Middle Schools Pacetti Bay
High Schools Tocoi Creek
Others
HOA Fee Include Security
Senior Community No
Tax ID 2880030780
Acceptable Financing Cash, Conventional, FHA
Listing Terms Cash, Conventional, FHA
Read Less
Want to know what your home might be worth? Contact us for a FREE valuation!

Our team is ready to help you sell your home for the highest possible price ASAP
Bought with REAL BROKER LLC





