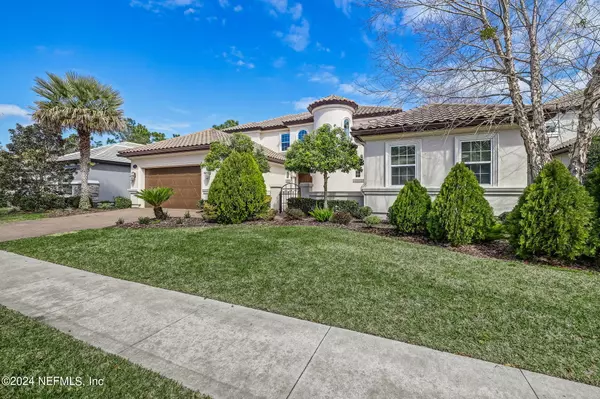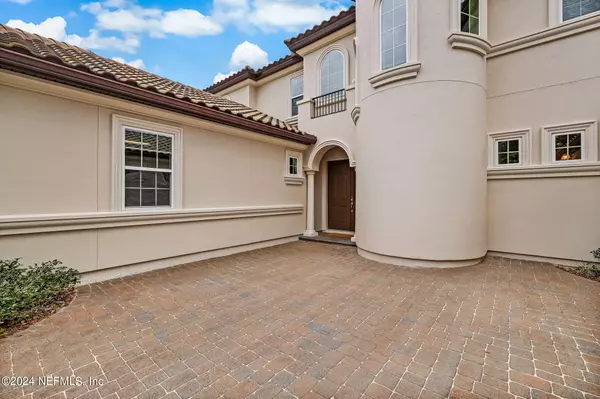$1,070,000
$1,150,000
7.0%For more information regarding the value of a property, please contact us for a free consultation.
49 AUBURNDALE DR Ponte Vedra, FL 32081
5 Beds
5 Baths
3,569 SqFt
Key Details
Sold Price $1,070,000
Property Type Single Family Home
Sub Type Single Family Residence
Listing Status Sold
Purchase Type For Sale
Square Footage 3,569 sqft
Price per Sqft $299
Subdivision Greenleaf Preserve
MLS Listing ID 2011924
Sold Date 06/14/24
Style Spanish
Bedrooms 5
Full Baths 4
Half Baths 1
HOA Fees $83/ann
HOA Y/N Yes
Originating Board realMLS (Northeast Florida Multiple Listing Service)
Year Built 2015
Annual Tax Amount $11,497
Lot Size 0.310 Acres
Acres 0.31
Property Description
With its unique courtyard entry and breathtaking Mediterranean exterior, you will know this home is truly Nocatee's best hidden treasure, located in gated Greenleaf Preserve. Once inside, you find a great room with floor to ceiling windows overlooking a huge backyard with nature views. A gas fireplace with stacked stone creates a cozy ambiance in the living room, which leads into a large dining space and kitchen. Wood look tile is found in all the main living areas and white cabinets and ss appliances add to the timeless appeal of the kitchen. An office, powder room and retreat-like primary suite complete the first floor. As you go up the rounded stairwell, you arrive to an upstairs loft area with three bedrooms and two full baths. Additionally, this home also has a true, private casita (in-law suite) located off the courtyard, with large bedroom, full bath and walk in closet. Located in the award winning Nocatee community and short walk to SJC A-rated K-8 Valley Ridge Academy!
Location
State FL
County St. Johns
Community Greenleaf Preserve
Area 272-Nocatee South
Direction From Nocatee Parkway, exit onto Valley Ridge Parkway South. Turn Right onto Greenleaf Drive. Take your next right. Turn left into Greenleaf Preserve. Turn right on Auburndale Drive.
Rooms
Other Rooms Guest House
Interior
Interior Features Breakfast Bar, Eat-in Kitchen, Entrance Foyer, In-Law Floorplan, Jack and Jill Bath, Pantry, Primary Bathroom -Tub with Separate Shower, Primary Downstairs, Split Bedrooms, Walk-In Closet(s)
Heating Electric
Cooling Central Air, Electric
Flooring Carpet, Tile
Fireplaces Number 1
Fireplaces Type Gas
Fireplace Yes
Exterior
Parking Features Attached, Garage
Garage Spaces 2.0
Fence Back Yard, Vinyl
Pool Community
Utilities Available Electricity Connected, Natural Gas Connected
Amenities Available Basketball Court, Children's Pool, Clubhouse, Dog Park, Fitness Center, Gated, Jogging Path, Pickleball, Playground, Tennis Court(s)
Roof Type Tile
Porch Covered, Patio
Total Parking Spaces 2
Garage Yes
Private Pool No
Building
Lot Description Sprinklers In Front, Sprinklers In Rear
Sewer Public Sewer
Water Public
Architectural Style Spanish
Structure Type Stucco
New Construction No
Schools
Elementary Schools Valley Ridge Academy
Middle Schools Valley Ridge Academy
High Schools Allen D. Nease
Others
HOA Fee Include Maintenance Grounds
Senior Community No
Tax ID 0232350330
Security Features Security Fence,Security System Owned
Acceptable Financing Cash, Conventional
Listing Terms Cash, Conventional
Read Less
Want to know what your home might be worth? Contact us for a FREE valuation!

Our team is ready to help you sell your home for the highest possible price ASAP
Bought with LOKATION





