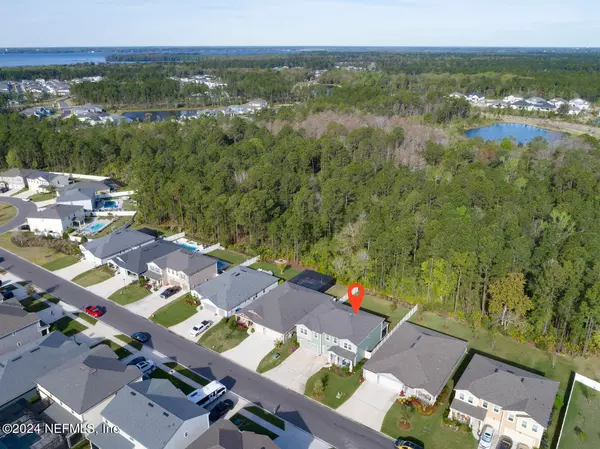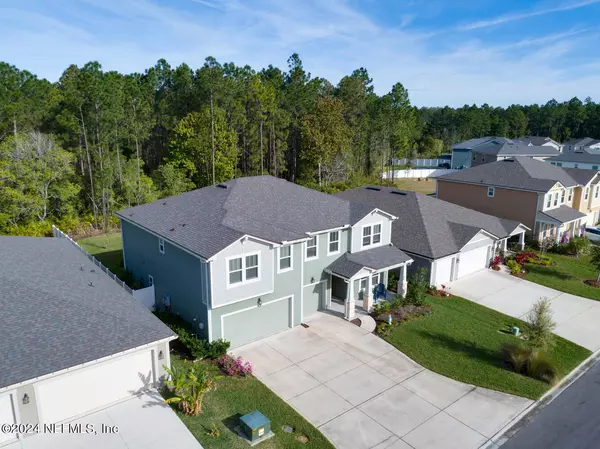$650,000
$665,000
2.3%For more information regarding the value of a property, please contact us for a free consultation.
604 CHANDLER DR St Johns, FL 32259
5 Beds
5 Baths
3,539 SqFt
Key Details
Sold Price $650,000
Property Type Single Family Home
Sub Type Single Family Residence
Listing Status Sold
Purchase Type For Sale
Square Footage 3,539 sqft
Price per Sqft $183
Subdivision Rivertown
MLS Listing ID 2013768
Sold Date 06/17/24
Style Traditional
Bedrooms 5
Full Baths 4
Half Baths 1
Construction Status Updated/Remodeled
HOA Fees $3/ann
HOA Y/N Yes
Originating Board realMLS (Northeast Florida Multiple Listing Service)
Year Built 2020
Annual Tax Amount $9,626
Lot Size 7,840 Sqft
Acres 0.18
Property Description
INCREDIBLE VALUE! BETTER THAN WAITING FOR A BUILD. This stunning property located in the master-planned community of Rivertown offers over 3500 ft.² of living space, making it an ideal home for a large family. With its five bedrooms & 4.5 baths, there is plenty of room for everyone to have their own space. The fenced rear preserve lot has plenty of room for a pool. The interior of the home boasts a versatile flex space/formal living area that can be used to suit your needs. The bright white open air kitchen features 42-inch cabinets, quartz countertops, & stainless steel appliances, creating a modern & inviting space for cooking and entertaining. The custom tiled flooring in the main spaces adds a touch of elegance. The large gathering room is perfect for hosting family gatherings or relaxing after a long day. The spacious loft provides additional living space & can be used as a playroom, office, or media room. The owner's suite is generously sized & offers a private retreat with its own ensuite. The spare bedrooms are spacious and provide ample space for guests or family members. The main level guest suite is a convenient feature, providing privacy and comfort for overnight guests.The extended, screened-in lanai is a great outdoor space for enjoying the Florida weather and entertaining guests. The frosted glass walk-in pantry adds a touch of style and functionality to the kitchen.Living in this community also offers abundant amenities, including pools, a clubhouse, tennis courts, trails, access to the St. John's River, parks, and a kayak launch. The fantastic school district ensures that children will receive an excellent education.In addition to the community amenities, this property is conveniently located near shopping and dining options. It is also a short commute to neighboring counties, the beaches, military installations, downtown, and historic Saint Augustine.Overall, this property offers a spacious and luxurious living space in a beautiful community with a wide range of amenities. It is the perfect place to call home for those looking for comfort, convenience, and a high quality of life.
Location
State FL
County St. Johns
Community Rivertown
Area 302-Orangedale Area
Direction R-244W turn right onto Rivertown Main St, at roundabout take first exit onto Rivertown main st, turn left onto Fawnwood St, turn right onto Chandler dr, house is on the right.
Interior
Interior Features Breakfast Bar, Kitchen Island, Primary Bathroom -Tub with Separate Shower, Smart Thermostat
Heating Central
Cooling Central Air
Flooring Carpet, Tile
Furnishings Unfurnished
Laundry Upper Level
Exterior
Parking Features Attached, Garage Door Opener
Garage Spaces 3.0
Fence Back Yard, Vinyl, Wrought Iron
Pool Community
Utilities Available Cable Available, Natural Gas Connected
Amenities Available Basketball Court, Boat Launch, Clubhouse, Fitness Center
View Protected Preserve
Roof Type Shingle
Total Parking Spaces 3
Garage Yes
Private Pool No
Building
Lot Description Wooded
Faces East
Sewer Public Sewer
Water Public
Architectural Style Traditional
Structure Type Composition Siding
New Construction No
Construction Status Updated/Remodeled
Schools
Elementary Schools Freedom Crossing Academy
Middle Schools Freedom Crossing Academy
High Schools Bartram Trail
Others
Senior Community No
Tax ID 0007130610
Acceptable Financing Cash, Conventional, FHA, VA Loan
Listing Terms Cash, Conventional, FHA, VA Loan
Read Less
Want to know what your home might be worth? Contact us for a FREE valuation!

Our team is ready to help you sell your home for the highest possible price ASAP
Bought with NON MLS





