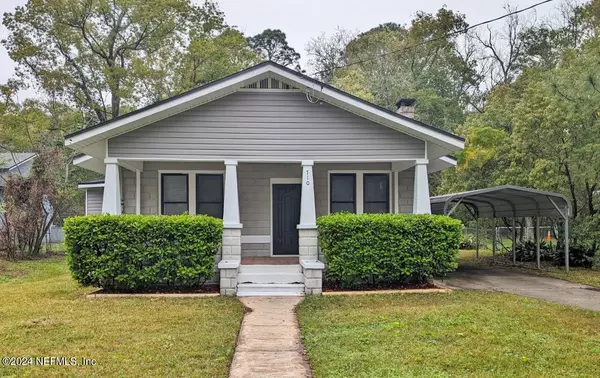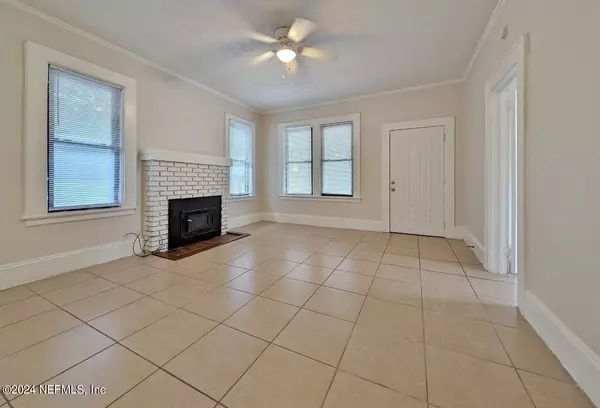$187,000
$187,000
For more information regarding the value of a property, please contact us for a free consultation.
710 ST CLAIR ST Jacksonville, FL 32254
3 Beds
2 Baths
1,270 SqFt
Key Details
Sold Price $187,000
Property Type Single Family Home
Sub Type Single Family Residence
Listing Status Sold
Purchase Type For Sale
Square Footage 1,270 sqft
Price per Sqft $147
Subdivision Woodstock Park
MLS Listing ID 2012208
Sold Date 06/14/24
Style A-Frame
Bedrooms 3
Full Baths 2
Construction Status Updated/Remodeled
HOA Y/N No
Originating Board realMLS (Northeast Florida Multiple Listing Service)
Year Built 1925
Annual Tax Amount $2,477
Lot Size 0.410 Acres
Acres 0.41
Lot Dimensions 67 X 250
Property Description
Nestled in a peaceful neighborhood adjacent to Woodstock Park, this 1270 square foot home effortlessly blends modern conveniences with timeless charm. Beyond the threshold, an inviting living space awaits, ideal for both unwinding and hosting guests. The well-appointed kitchen showcases upgraded cabinets and countertops, adding a touch of elegance to the heart of the home.
Enjoy the convenience of living near Woodstock Park, offering easy access to a myriad of outdoor events and recreational activities. Whether it's a leisurely stroll through the park or participating in your favorite outdoor pursuits, this location caters to an active and fulfilling lifestyle.
Move-in ready, this home eagerly awaits its new owners to begin crafting memories within its walls. Don't let the opportunity to claim this exceptional property as your own pass you by. Schedule a viewing today and discover the possibilities that await you!
Location
State FL
County Duval
Community Woodstock Park
Area 074-Paxon
Direction Take exit 360 toward McDuff Ave 0.2 mi Merge onto Waller St 220 ft Turn right onto McDuff Ave S 0.7 mi Turn left onto W Beaver St 0.7 mi Turn right onto St Clair St Destination will be on the left 436 ft 710 St Clair St, Jacksonville, FL 32254
Interior
Interior Features Primary Bathroom - Tub with Shower
Heating Central
Cooling Central Air
Flooring Tile
Fireplaces Number 1
Furnishings Unfurnished
Fireplace Yes
Laundry Electric Dryer Hookup, Washer Hookup
Exterior
Parking Features Carport
Carport Spaces 2
Pool None
Utilities Available Cable Available
Roof Type Shingle
Porch Covered, Front Porch
Garage No
Private Pool No
Building
Sewer Public Sewer
Water Public
Architectural Style A-Frame
Structure Type Block
New Construction No
Construction Status Updated/Remodeled
Schools
Elementary Schools Annie R. Morgan
Middle Schools Lake Shore
High Schools William M. Raines
Others
Senior Community No
Tax ID 0576180000
Security Features Smoke Detector(s)
Acceptable Financing Cash, Conventional, FHA, USDA Loan, VA Loan
Listing Terms Cash, Conventional, FHA, USDA Loan, VA Loan
Read Less
Want to know what your home might be worth? Contact us for a FREE valuation!

Our team is ready to help you sell your home for the highest possible price ASAP
Bought with BHHS HODNETT COOPER REALESTATE





