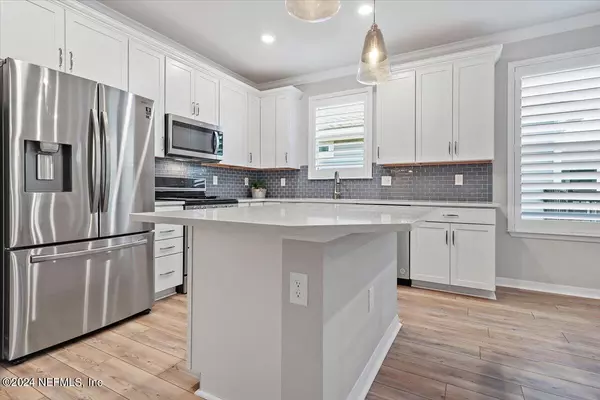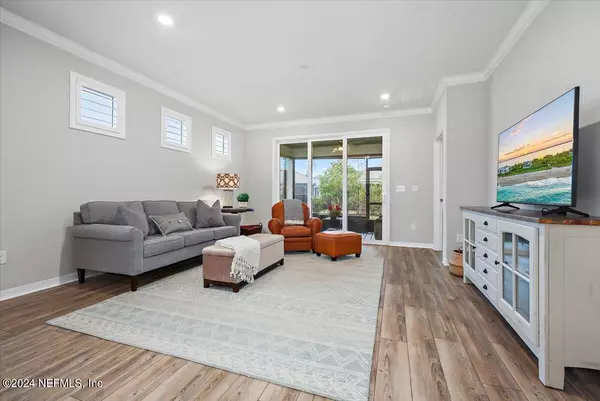$450,000
$460,000
2.2%For more information regarding the value of a property, please contact us for a free consultation.
106 YELLOW IRIS CT Ponte Vedra, FL 32081
2 Beds
2 Baths
1,505 SqFt
Key Details
Sold Price $450,000
Property Type Single Family Home
Sub Type Single Family Residence
Listing Status Sold
Purchase Type For Sale
Square Footage 1,505 sqft
Price per Sqft $299
Subdivision Del Webb Nocatee
MLS Listing ID 2003394
Sold Date 06/27/24
Style Patio Home
Bedrooms 2
Full Baths 2
Construction Status Updated/Remodeled
HOA Fees $399/mo
HOA Y/N Yes
Originating Board realMLS (Northeast Florida Multiple Listing Service)
Year Built 2021
Annual Tax Amount $6,893
Lot Size 4,356 Sqft
Acres 0.1
Property Description
Priced to SELL. Best value & lowest price in Nocatee!
Living is easy in this beautifully designed home located in sought after Del Webb Nocatee, a gated 55+ Active Community. Just 2 years new with loads of upgrades including LVP flooring & crown molding thruout, soft close white 42'' kitchen cabinets with coastal backsplash & quartz countertops. Upgraded gas range & refrigerator included. Plantation shutters everywhere except shades in bedrooms & roller shades on the lovely screened/pavered back patio overlooking the roomy fenced in yard that the association maintains. In addition to the beautifully appointed 2 bedrooms there's a den with glass French doors. All interior doors have been upgraded as well as all lighting & fans through out. This community offers a large and coastal designed club house with dining indoors & out, fitness center, 2 pools, pickleball & tennis courts. Oversized sidewalks throughout to enjoy biking and walking/jogging. This one is a standout - don't miss it
Location
State FL
County St. Johns
Community Del Webb Nocatee
Area 272-Nocatee South
Direction From Nocatee Parkway head south on Crosswater Pkwy after 2nd round about turn left into Del Webb Nocatee, at stop sign turn right, at stop sign turn right, then 2nd left onto Yellow Iris - house down on right.
Interior
Interior Features Ceiling Fan(s), Eat-in Kitchen, Entrance Foyer, Kitchen Island, Open Floorplan, Pantry, Primary Bathroom - Shower No Tub, Split Bedrooms
Heating Central
Cooling Central Air
Flooring Vinyl
Laundry Electric Dryer Hookup, In Unit, Washer Hookup
Exterior
Garage Garage, Garage Door Opener
Garage Spaces 2.0
Fence Back Yard
Pool Community
Utilities Available Cable Available, Electricity Connected, Natural Gas Connected, Sewer Connected, Water Connected
Amenities Available Clubhouse, Fitness Center, Gated, Jogging Path, Maintenance Grounds, Management - Full Time, Management- On Site, Pickleball, Spa/Hot Tub, Tennis Court(s), Trash
Waterfront No
Roof Type Shingle
Accessibility Accessible Entrance, Accessible Full Bath
Porch Porch, Screened
Parking Type Garage, Garage Door Opener
Total Parking Spaces 2
Garage Yes
Private Pool No
Building
Faces South
Sewer Public Sewer
Water Public
Architectural Style Patio Home
Structure Type Fiber Cement,Frame
New Construction No
Construction Status Updated/Remodeled
Others
HOA Fee Include Maintenance Grounds,Security,Trash
Senior Community Yes
Tax ID 0704840710
Security Features 24 Hour Security,Security Gate
Acceptable Financing Cash, Conventional, FHA, VA Loan
Listing Terms Cash, Conventional, FHA, VA Loan
Read Less
Want to know what your home might be worth? Contact us for a FREE valuation!

Our team is ready to help you sell your home for the highest possible price ASAP
Bought with KELLER WILLIAMS REALTY ATLANTIC PARTNERS SOUTHSIDE






