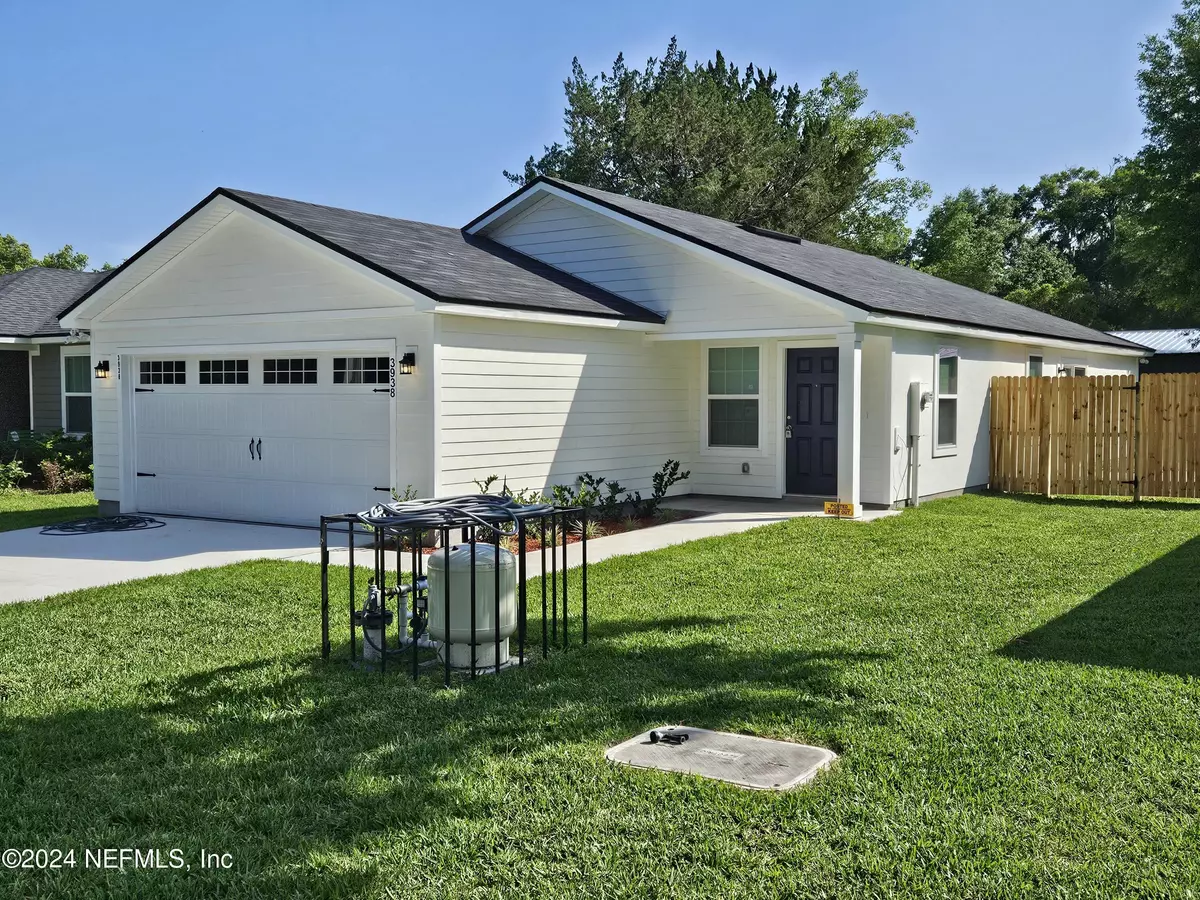$284,000
$289,900
2.0%For more information regarding the value of a property, please contact us for a free consultation.
3938 AUTUMN LN Jacksonville, FL 32210
3 Beds
2 Baths
1,460 SqFt
Key Details
Sold Price $284,000
Property Type Single Family Home
Sub Type Single Family Residence
Listing Status Sold
Purchase Type For Sale
Square Footage 1,460 sqft
Price per Sqft $194
Subdivision Joycelynne Park
MLS Listing ID 2026424
Sold Date 07/05/24
Style Traditional
Bedrooms 3
Full Baths 2
HOA Y/N No
Originating Board realMLS (Northeast Florida Multiple Listing Service)
Year Built 2024
Lot Dimensions 50 x 121
Property Description
Brand New, just completed Luxury Home with tons of upgrades, space and open floor plan. Centrally located, quiet neighborhood, only - 11 min to Riverside, 12 min to NAS, 15 min to OP mall, Fenced back yard for privacy. Granite Counter tops Kitchen and bath, tiled shower & Nitch. Frigidaire Stainless Steel Appliances, pendant lights, 36'' cabinets, 2 Car garage, 10x12 side patio, Wood Look Vinyl Plank Flooring, carpet in the bedrooms, and no dreaded HOA/CDD fees, includes city water & Septic so no sewer bills. Lender Preapproval requested with offer. 1 yr. builder warranty from CO issue date. Annual Inspection of Septic System Required. See Docs for full list of upgrades.
Location
State FL
County Duval
Community Joycelynne Park
Area 055-Confederate Point/Ortega Farms
Direction From Blanding Blvd turn east onto Autumn Ln. House will be on the right hand side of the road.
Interior
Interior Features Breakfast Bar, Entrance Foyer, Open Floorplan, Primary Bathroom - Tub with Shower, Primary Downstairs, Walk-In Closet(s)
Heating Central, Electric, Heat Pump, Other
Cooling Central Air, Electric
Flooring Carpet, Tile, Vinyl
Furnishings Unfurnished
Laundry Electric Dryer Hookup, In Unit, Lower Level, Washer Hookup
Exterior
Parking Features Additional Parking, Attached, Garage, Garage Door Opener
Garage Spaces 2.0
Fence Back Yard, Wood
Pool None
Utilities Available Cable Available, Electricity Connected, Sewer Not Available, Water Connected
Roof Type Shingle
Porch Front Porch, Side Porch
Total Parking Spaces 2
Garage Yes
Private Pool No
Building
Lot Description Few Trees
Faces North
Sewer Septic Tank
Water Well
Architectural Style Traditional
Structure Type Fiber Cement,Frame
New Construction Yes
Schools
Elementary Schools Hidden Oaks
Middle Schools Westside
High Schools Westside High School
Others
Senior Community No
Tax ID 1037910010
Security Features Security Fence,Smoke Detector(s)
Acceptable Financing Cash, Conventional, FHA, VA Loan
Listing Terms Cash, Conventional, FHA, VA Loan
Read Less
Want to know what your home might be worth? Contact us for a FREE valuation!

Our team is ready to help you sell your home for the highest possible price ASAP
Bought with THE THAYVER GROUP





