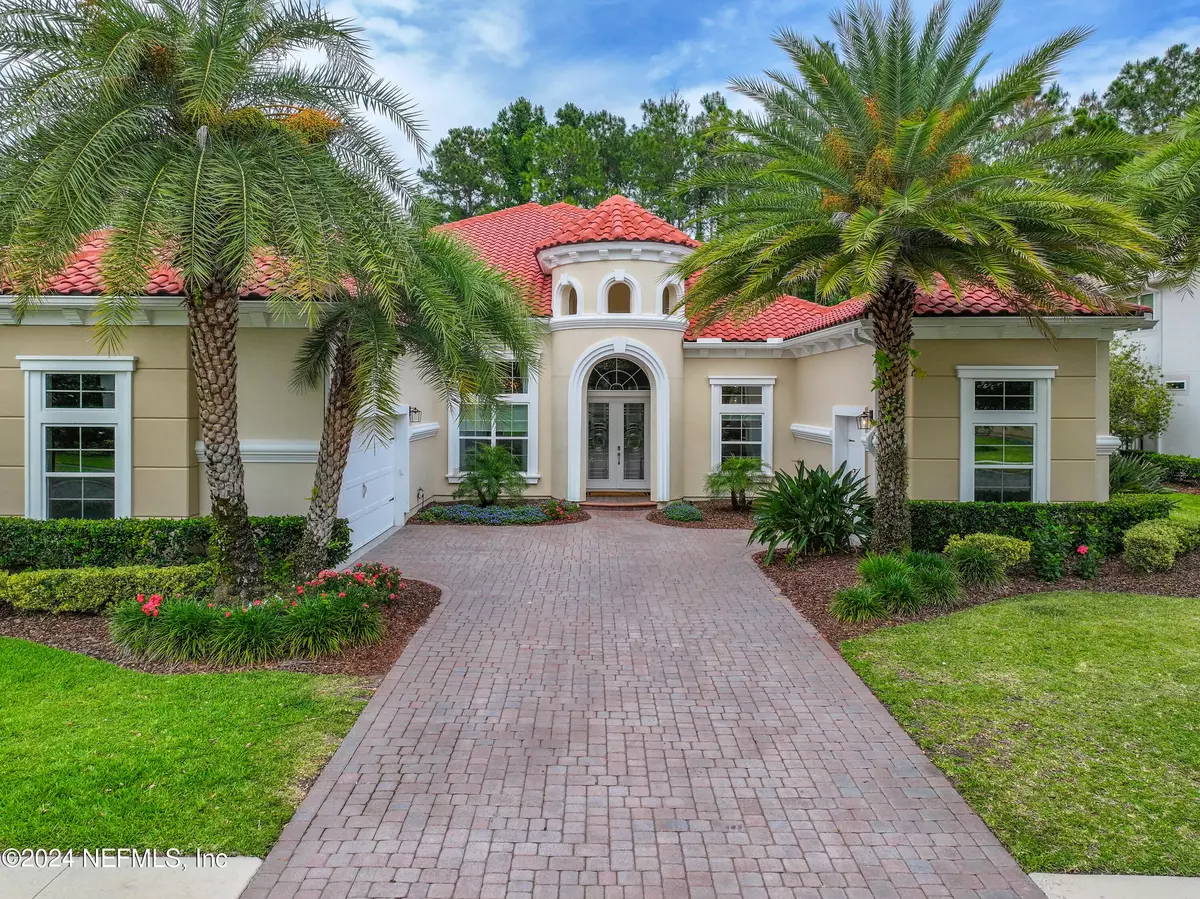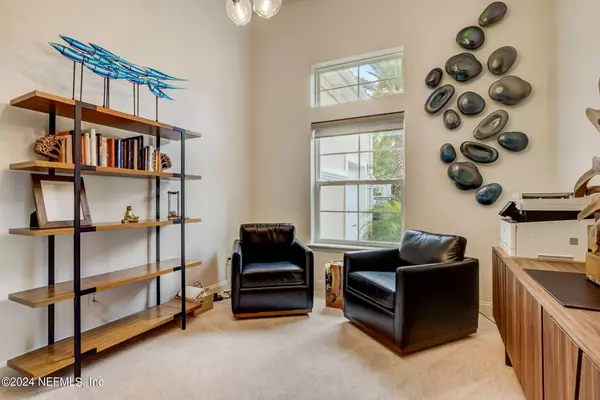$1,550,000
$1,650,000
6.1%For more information regarding the value of a property, please contact us for a free consultation.
362 AUBURNDALE DR Ponte Vedra, FL 32081
4 Beds
4 Baths
4,227 SqFt
Key Details
Sold Price $1,550,000
Property Type Single Family Home
Sub Type Single Family Residence
Listing Status Sold
Purchase Type For Sale
Square Footage 4,227 sqft
Price per Sqft $366
Subdivision Greenleaf Preserve
MLS Listing ID 2023026
Sold Date 07/08/24
Style Spanish
Bedrooms 4
Full Baths 4
HOA Fees $83/ann
HOA Y/N Yes
Originating Board realMLS (Northeast Florida Multiple Listing Service)
Year Built 2015
Annual Tax Amount $16,493
Lot Size 0.260 Acres
Acres 0.26
Property Description
Welcome to your dream home in the heart of a charming, gated community nestled on a tranquil cul de sac street with oversized lots. This stunning 4-bedroom, 4-bathroom, 3-garage space residence boasts luxurious amenities and impeccable upgrades, making it the epitome of modern comfort and elegance.
As you step inside, you'll be greeted by the warmth of freshly painted interiors and new carpet on the first floor, creating a sense of cozy sophistication. The main bedroom, conveniently located downstairs, offers a serene retreat, while two additional bedrooms on the same level provide ample space for family or guests. Upstairs you have a HUGE bonus area, bedroom, bathroom and oversized balcony.
You'll be amazed by the size of the main bedroom and bathroom. The tranquil oversized shower will stun you and add into that the luxurious tub, you couldn't ask for more. Enjoy ample closet space with 2 large custom closets. The large bathroom even allows for your exercise equipment. The heart of the home, the kitchen, has been transformed into a culinary paradise with refreshed classic white cabinets, an enlarged island with a sleek waterfall design, and brand-new, top-of-the-line appliances including a Wolf range and vent hood. The addition of pendant lighting and under cabinet illumination enhances both functionality and ambiance.
Entertainment awaits outdoors with a sparkling pool and inviting hot tub, surrounded by lush landscaping including new pygmy date palm trees and enclosed by a sleek black aluminum fence for privacy and style. Whether you're hosting a barbecue or enjoying a quiet evening under the stars, this outdoor oasis is sure to impress.
A unique feature of this home is it focuses on health and wellness. You will love the Zen Den and High quality and purified water. Don't overlook the temperature controlled fitness space in main garage as well as the temperature controlled small garage "Zen Den" that is wired for home spa/recovery room.
But the upgrades don't stop there. This home is equipped with modern conveniences for peace of mind and comfort, including updated security cameras, a 24KW Generac generator, and a 400amp whole house electrical service with surge protectors to safeguard your electronics and appliances.
Experience the ultimate in luxury living with smart outlets installed throughout the kitchen and under cabinets, providing convenient control at your fingertips. And with wired decorative inner perimeter lanai lighting and anti-fog mirrors with built-in vanity lighting in two downstairs bathrooms, every detail has been meticulously curated for your enjoyment.
All of this located in amazing community of Nocatee. Nocatee boasts two water parks, lap pool, gym, sports fields, tennis courts and pickleball, numerous parks and playgrounds, dog Parks with a track around a pond for you to jog while your dog plays, kayak launch and full event calendar!
Don't miss your chance to own this meticulously upgraded home in a sought-after location. Schedule your private tour today and discover the perfect blend of timeless charm and contemporary refinement.
Location
State FL
County St. Johns
Community Greenleaf Preserve
Area 272-Nocatee South
Direction Take 210 to left on Greenleaf rdr, right onto cross timbers Ave, left onto Aventura Way, left onto Auburndale
Interior
Interior Features Ceiling Fan(s), Eat-in Kitchen, Guest Suite, His and Hers Closets, Kitchen Island, Open Floorplan, Pantry, Primary Bathroom -Tub with Separate Shower, Primary Downstairs, Smart Home, Smart Thermostat, Split Bedrooms, Vaulted Ceiling(s), Walk-In Closet(s)
Heating Central, Other
Cooling Central Air
Flooring Carpet, Tile
Fireplaces Number 1
Fireplaces Type Electric
Furnishings Unfurnished
Fireplace Yes
Laundry Lower Level, Washer Hookup
Exterior
Parking Features Attached, Garage, Garage Door Opener, Gated
Garage Spaces 3.0
Fence Back Yard
Pool Community, In Ground, Electric Heat, Fenced, Gas Heat, Screen Enclosure
Utilities Available Cable Connected, Electricity Connected, Sewer Connected, Water Connected, Other
Amenities Available Basketball Court, Children's Pool, Clubhouse, Dog Park, Fitness Center, Jogging Path, Park, Playground, Tennis Court(s)
View Trees/Woods
Roof Type Tile
Porch Rear Porch, Screened
Total Parking Spaces 3
Garage Yes
Private Pool No
Building
Lot Description Cul-De-Sac, Sprinklers In Front, Sprinklers In Rear
Sewer Public Sewer
Water Public
Architectural Style Spanish
Structure Type Frame,Stucco
New Construction No
Schools
Elementary Schools Valley Ridge Academy
Middle Schools Valley Ridge Academy
High Schools Allen D. Nease
Others
Senior Community No
Tax ID 0232350130
Security Features Carbon Monoxide Detector(s),Security Gate,Smoke Detector(s)
Acceptable Financing Cash, Conventional, FHA, VA Loan
Listing Terms Cash, Conventional, FHA, VA Loan
Read Less
Want to know what your home might be worth? Contact us for a FREE valuation!

Our team is ready to help you sell your home for the highest possible price ASAP
Bought with KELLER WILLIAMS REALTY ATLANTIC PARTNERS





