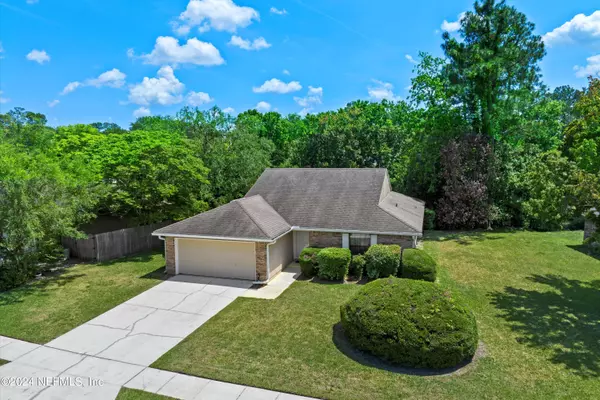$310,000
$310,000
For more information regarding the value of a property, please contact us for a free consultation.
5310 BUGGY WHIP DR N Jacksonville, FL 32257
3 Beds
2 Baths
1,676 SqFt
Key Details
Sold Price $310,000
Property Type Single Family Home
Sub Type Single Family Residence
Listing Status Sold
Purchase Type For Sale
Square Footage 1,676 sqft
Price per Sqft $184
Subdivision Foxwood Trails
MLS Listing ID 2023240
Sold Date 06/28/24
Bedrooms 3
Full Baths 2
HOA Fees $6/ann
HOA Y/N Yes
Originating Board realMLS (Northeast Florida Multiple Listing Service)
Year Built 1986
Annual Tax Amount $1,934
Lot Size 10,454 Sqft
Acres 0.24
Property Description
VALUE, LOCATION, SPLIT FLOORPLAN!!!
This home is price $50,000 BELOW similar updated comps! Sold ''As-Is''! Can you imagine having the opportunity to get a Good Deal in Mandarin with the chance to make your new home exactly how you desire? Or, just move in and update the home over time. It's move in ready! Just has some dated features like paint, carpets, and cabinets. Don't have the funds to renovate this home yourself? Ask the listing realtor about a home renovation loan that can be built into your mortgage & update this home exactly how you want it! The possibilities are endless with this split floorplan home! High vaulted ceilings and a Huge Living room make this home feel even larger than it is! New floors & paint would make this home Beautiful! Create the kitchen & bathrooms of your dreams, or leave them just as they are! Conveniently located in Mandarin just minutes from the highway! Endless options right around the corner for shopping, restaurants, & grocery!
Location
State FL
County Duval
Community Foxwood Trails
Area 013-Beauclerc/Mandarin North
Direction FROM I295 AND OLD ST. AUGUSTINE ROAD, GO NORTH TO R ON LOSCO RD, TO L ON BUGGYWHIP DR (F0XWOOD TRAILS SUBDIVISION) FOLLOW AROUND TO HOUSE ON RIGHT.
Interior
Interior Features Ceiling Fan(s), Eat-in Kitchen, Entrance Foyer, Open Floorplan, Primary Bathroom - Shower No Tub, Primary Downstairs, Split Bedrooms, Vaulted Ceiling(s), Walk-In Closet(s)
Heating Central, Electric
Cooling Central Air, Electric
Flooring Carpet, Tile
Fireplaces Number 1
Fireplaces Type Wood Burning
Fireplace Yes
Exterior
Garage Additional Parking, Attached, Garage
Garage Spaces 2.0
Pool None
Utilities Available Electricity Connected, Sewer Connected, Water Connected
Waterfront No
View Pond
Roof Type Shingle
Parking Type Additional Parking, Attached, Garage
Total Parking Spaces 2
Garage Yes
Private Pool No
Building
Water Public
New Construction No
Schools
Elementary Schools Mandarin Oaks
Middle Schools Mandarin
High Schools Mandarin
Others
Senior Community No
Tax ID 1556426824
Acceptable Financing Cash, Conventional, FHA, VA Loan
Listing Terms Cash, Conventional, FHA, VA Loan
Read Less
Want to know what your home might be worth? Contact us for a FREE valuation!

Our team is ready to help you sell your home for the highest possible price ASAP
Bought with UNITED REAL ESTATE GALLERY






