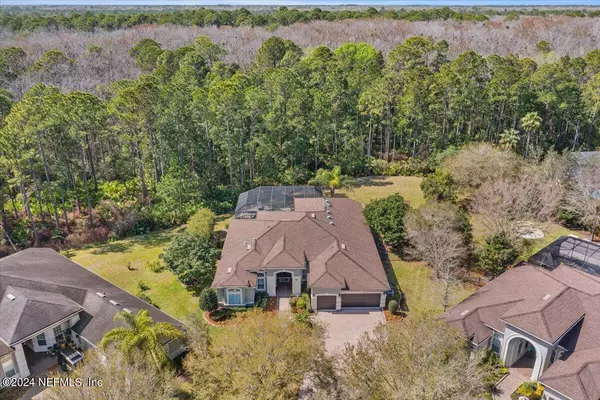$1,315,000
$1,325,000
0.8%For more information regarding the value of a property, please contact us for a free consultation.
267 TOPSAIL DR Ponte Vedra, FL 32081
4 Beds
4 Baths
3,339 SqFt
Key Details
Sold Price $1,315,000
Property Type Single Family Home
Sub Type Single Family Residence
Listing Status Sold
Purchase Type For Sale
Square Footage 3,339 sqft
Price per Sqft $393
Subdivision Coastal Oaks At Nocatee
MLS Listing ID 2012508
Sold Date 07/09/24
Bedrooms 4
Full Baths 3
Half Baths 1
HOA Fees $227/qua
HOA Y/N Yes
Originating Board realMLS (Northeast Florida Multiple Listing Service)
Year Built 2007
Annual Tax Amount $16,565
Lot Size 0.530 Acres
Acres 0.53
Property Description
Nestled on a quiet cul-de-sac in Coastal Oaks at Nocatee, this remarkable property offers a rare blend of privacy and luxury on a sprawling half-acre lot, backing onto a pristine nature preserve creating an idyllic retreat. Inside you have a wonderful open layout with gleaming hardwood floors, updated kitchen, elegant light fixtures, custom built-ins & coffered ceilings add a touch of sophistication, and the large windows and skylights help flood the home with warm natural light. Beautiful pool and spa out back with paver decking, screened enclosure and gas fire pit. This home really helps you get the most out of the Florida lifestyle with a fantastic blend of indoor & outdoor living spaces. Don't miss your chance to own this exceptional property in one of Nocatee's most sought-after neighborhoods. Ask about our Preferred Membership offering to the Ponte Vedra Inn & Club and The Lodge & Club.
Location
State FL
County St. Johns
Community Coastal Oaks At Nocatee
Area 272-Nocatee South
Direction From Nocatee Parkway, go south on Crosswater Pkwy past waterparks to Coastal Oaks on right. Go through guard gate, right on Port Charlotte, left on Lagoon, right on Topsail to center of cul-de-sac.
Interior
Interior Features Breakfast Bar, Ceiling Fan(s), Entrance Foyer, Open Floorplan, Pantry, Primary Bathroom -Tub with Separate Shower, Primary Downstairs, Skylight(s), Vaulted Ceiling(s), Walk-In Closet(s)
Heating Central
Cooling Central Air
Flooring Carpet, Wood
Fireplaces Number 1
Fireplaces Type Gas
Fireplace Yes
Laundry Electric Dryer Hookup, Washer Hookup
Exterior
Exterior Feature Fire Pit, Outdoor Kitchen
Garage Attached, Garage
Garage Spaces 3.0
Fence Back Yard
Pool Community, Private, In Ground, Gas Heat, Salt Water, Screen Enclosure, Waterfall
Utilities Available Cable Connected, Natural Gas Available, Sewer Connected, Water Connected
Amenities Available Basketball Court, Children's Pool, Clubhouse, Dog Park, Fitness Center, Gated, Jogging Path, Maintenance Grounds, Park, Pickleball, Playground, Security, Shuffleboard Court, Tennis Court(s)
Waterfront No
View Protected Preserve
Roof Type Shingle
Porch Covered, Front Porch, Rear Porch, Screened
Parking Type Attached, Garage
Total Parking Spaces 3
Garage Yes
Private Pool No
Building
Lot Description Cul-De-Sac
Sewer Public Sewer
Water Public
Structure Type Stucco
New Construction No
Schools
Elementary Schools Pine Island Academy
Middle Schools Pine Island Academy
High Schools Allen D. Nease
Others
HOA Fee Include Maintenance Grounds,Security
Senior Community No
Tax ID 0702913300
Acceptable Financing Cash, Conventional, FHA, VA Loan
Listing Terms Cash, Conventional, FHA, VA Loan
Read Less
Want to know what your home might be worth? Contact us for a FREE valuation!

Our team is ready to help you sell your home for the highest possible price ASAP
Bought with MOMENTUM REALTY






