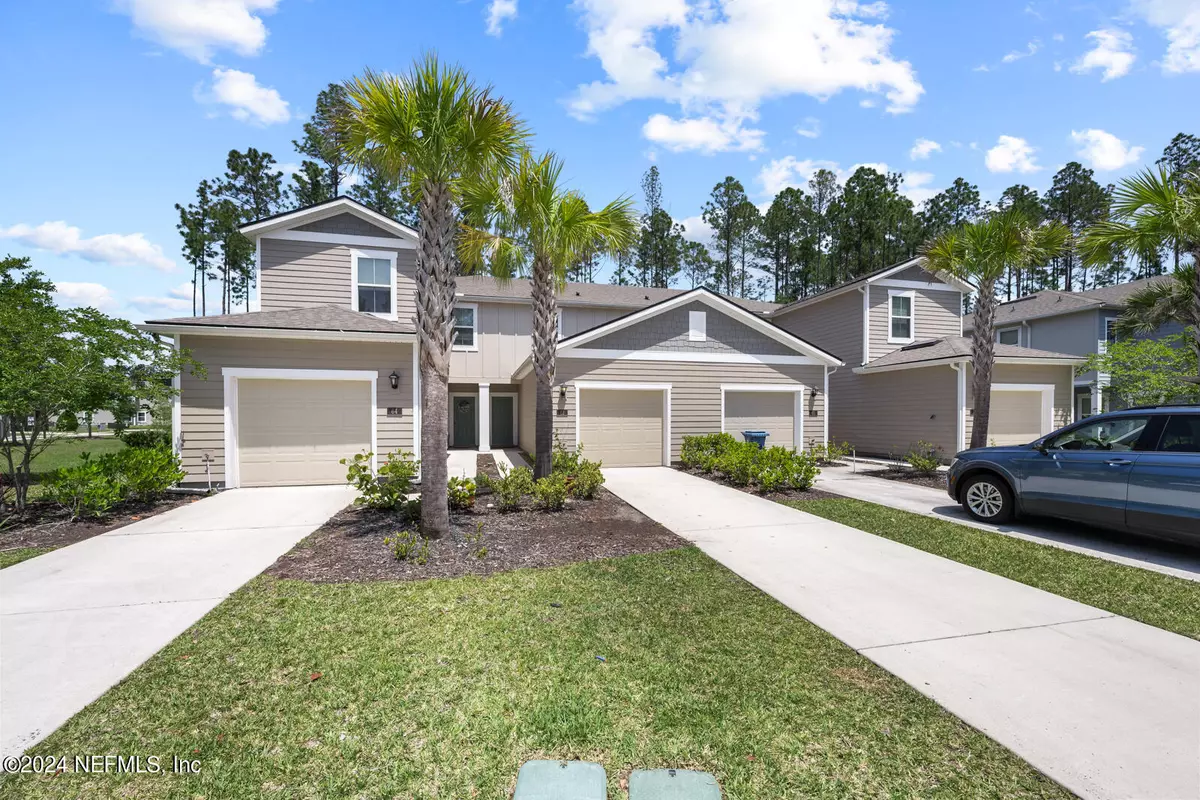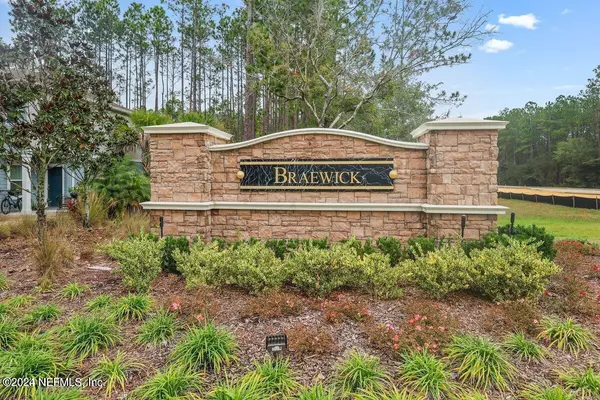$265,000
$270,000
1.9%For more information regarding the value of a property, please contact us for a free consultation.
62 SCOTCH PEBBLE DR St Johns, FL 32259
2 Beds
3 Baths
1,106 SqFt
Key Details
Sold Price $265,000
Property Type Townhouse
Sub Type Townhouse
Listing Status Sold
Purchase Type For Sale
Square Footage 1,106 sqft
Price per Sqft $239
Subdivision Aberdeen
MLS Listing ID 2022417
Sold Date 07/15/24
Style Contemporary
Bedrooms 2
Full Baths 2
Half Baths 1
HOA Fees $106/qua
HOA Y/N Yes
Originating Board realMLS (Northeast Florida Multiple Listing Service)
Year Built 2020
Annual Tax Amount $2,883
Lot Size 2,178 Sqft
Acres 0.05
Property Description
Low maintenance & carefree lifestyle is here! Turnkey townhouse situated in desirable area of St Johns County. Easy access to main thoroughfares & closeby retail/dining! Fully equipped kitchen w/stainless steel appliances, white cabinetry, crown molding, recessed lighting, light & bright. Very open floorplan to living & dining areas. Downstairs powder room for convenience. Upstairs you will find 2 bedrooms with ensuite baths, wall to wall carpet with ample closet space. Backyard overlooks mature trees, small grassy area, patio with room for small table & chairs to enjoy nature when the weather is perfect! Extended one car garage w/extra long driveway so ample parking. HOA takes care of lawn maintenance & sprinkler system. Great place to call home, please see supplement for more info. This location is close to ''A'' rated schools, the new Durbin Park Shopping Pavilion and the 9B Connector making any area of town just a short drive away!
Aberdeen Amenities include:
Lap pool
Large recreational pool
Water slide
Fitness Center
Playground
Basketball Court
Club house
Aberdeen is a residential master planned community located in Northwest St. Johns County just west of Durbin Crossing. Aberdeen is just minutes to Interstate 95 and I-295 with easy access to shopping centers, restaurants, schools and recreational venues found in downtown Jacksonville, Orange Park and historic St. Augustine.
Nestled around vast wetland conservation area, Aberdeen consists of a total of 1,316 acres, 1,623 single family lots and 168 multi-family units. There are 501 acres of on-site upland and wetland conservation, and 68 acres for lakes. A newer public school, a Village Center with 100,000 square feet of commercial/office, prestigious entry monuments and several community parks make up the balance of the developed acreage.
Aberdeen is planned to incorporate a Village Center, with institutional and recreational facilities located in the immediate vicinity. Neighborhoods away from the Village Center are served by smaller neighborhood parks and community centers. The commercial development serving the community is all concentrated in the Village Center.
Highlighted by world-class recreational amenities, Aberdeen's centerpiece is a thoughtfully planned Resident Center featuring a clubhouse, a state-of-the-art health and fitness center and an aquatic facility. Outdoors enthusiasts will enjoy scenic walking trails, a basketball court, a children's playground, a community picnic area and a sports park with lighted softball and soccer fields.
Location
State FL
County St. Johns
Community Aberdeen
Area 301-Julington Creek/Switzerland
Direction St Johns Pkwy, head west on Longleaf Pine Pkwy, t/r on Scotch Pebble Dr, home on right.
Interior
Interior Features Breakfast Bar, Ceiling Fan(s), Entrance Foyer, Kitchen Island, Open Floorplan, Primary Bathroom - Tub with Shower, Walk-In Closet(s)
Heating Central, Electric, Heat Pump
Cooling Central Air, Electric
Flooring Carpet, Tile, Vinyl
Furnishings Unfurnished
Laundry Electric Dryer Hookup, In Garage
Exterior
Parking Features Attached, Garage, Garage Door Opener
Garage Spaces 1.0
Pool Community
Utilities Available Cable Connected, Electricity Connected, Sewer Connected, Water Connected
Amenities Available Basketball Court, Clubhouse, Fitness Center, Management - Full Time, Park, Playground
View Trees/Woods
Roof Type Shingle
Porch Patio
Total Parking Spaces 1
Garage Yes
Private Pool No
Building
Lot Description Sprinklers In Front, Sprinklers In Rear
Sewer Public Sewer
Water Public
Architectural Style Contemporary
Structure Type Fiber Cement,Frame
New Construction No
Schools
Elementary Schools Cunningham Creek
Middle Schools Switzerland Point
High Schools Bartram Trail
Others
HOA Name Alliance R&M
HOA Fee Include Maintenance Grounds
Senior Community No
Tax ID 0099010580
Security Features Smoke Detector(s)
Acceptable Financing Cash, Conventional, FHA, VA Loan
Listing Terms Cash, Conventional, FHA, VA Loan
Read Less
Want to know what your home might be worth? Contact us for a FREE valuation!

Our team is ready to help you sell your home for the highest possible price ASAP
Bought with EAGLES WORLD REALTY, INC






