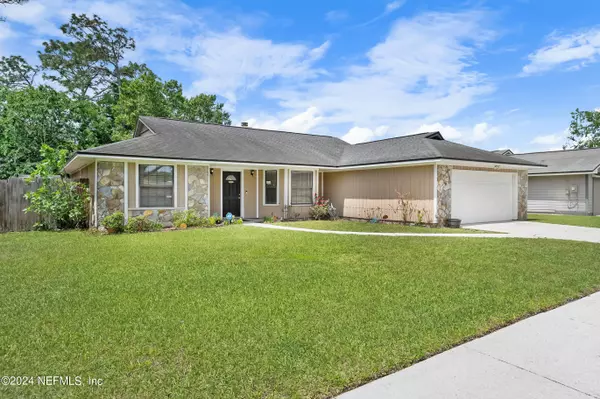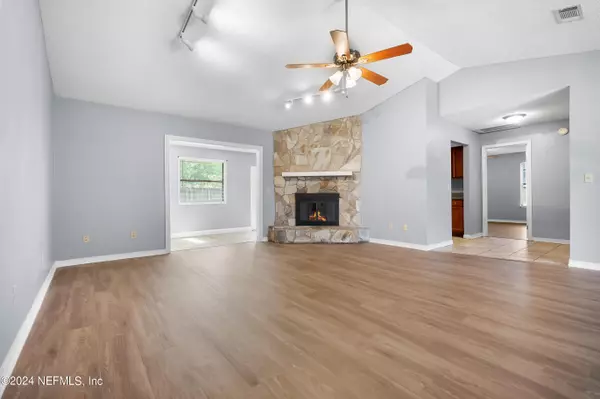$280,000
$299,990
6.7%For more information regarding the value of a property, please contact us for a free consultation.
8366 CROSS TIMBERS DR W Jacksonville, FL 32244
3 Beds
2 Baths
1,768 SqFt
Key Details
Sold Price $280,000
Property Type Single Family Home
Sub Type Single Family Residence
Listing Status Sold
Purchase Type For Sale
Square Footage 1,768 sqft
Price per Sqft $158
Subdivision Argyle Forest
MLS Listing ID 2022762
Sold Date 07/16/24
Style Ranch
Bedrooms 3
Full Baths 2
HOA Fees $36/qua
HOA Y/N Yes
Originating Board realMLS (Northeast Florida Multiple Listing Service)
Year Built 1985
Annual Tax Amount $2,328
Lot Size 7,840 Sqft
Acres 0.18
Property Description
Discover your dream home in Duval County! This charming single-family residence beckons new owners with its allure. Featuring three spacious bedrooms and two well-appointed bathrooms, it promises comfort and convenience. Built for modern living, the home showcases a roof installed in 2018, ensuring peace of mind for years to come. Step inside to find a cozy fireplace, perfect for gathering with loved ones on chilly evenings. The semi-open concept kitchen invites culinary adventures, blending functionality with style. Whether you're hosting friends or enjoying quiet moments, this home offers the ideal backdrop. Don't miss this opportunity to make it yours!
Location
State FL
County Duval
Community Argyle Forest
Area 067-Collins Rd/Argyle/Oakleaf Plantation (Duval)
Direction From Blanding blvd, make R on argyle travel approximatel 4.5 miles make a R on Cross Timbers Dr house will be on your left.
Interior
Interior Features Breakfast Bar, Primary Bathroom - Shower No Tub
Heating Central, Electric
Cooling Central Air
Fireplaces Type Wood Burning
Furnishings Unfurnished
Fireplace Yes
Laundry Electric Dryer Hookup, Washer Hookup
Exterior
Parking Features On Street
Garage Spaces 2.0
Fence Back Yard
Pool Community
Utilities Available Cable Available, Electricity Available, Sewer Available, Water Available
Total Parking Spaces 2
Garage Yes
Private Pool No
Building
Water Public
Architectural Style Ranch
New Construction No
Others
Senior Community No
Tax ID 0164631710
Acceptable Financing Cash, FHA, USDA Loan, VA Loan
Listing Terms Cash, FHA, USDA Loan, VA Loan
Read Less
Want to know what your home might be worth? Contact us for a FREE valuation!

Our team is ready to help you sell your home for the highest possible price ASAP
Bought with EXIT INSPIRED REAL ESTATE





