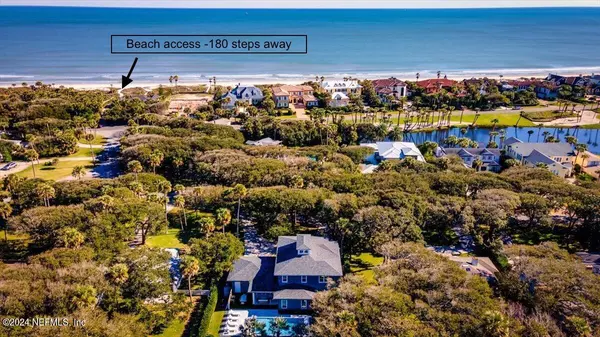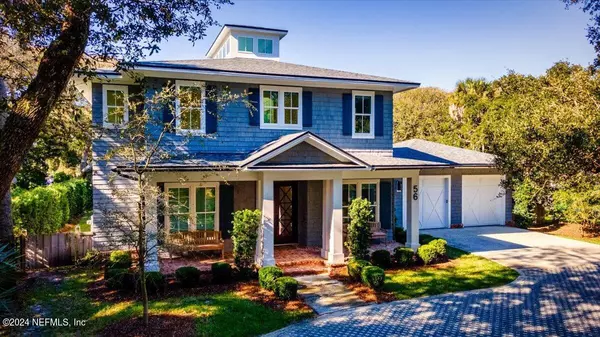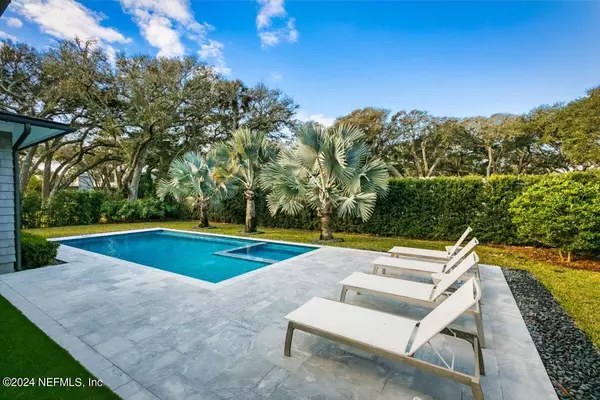$4,000,000
$4,500,000
11.1%For more information regarding the value of a property, please contact us for a free consultation.
56 SAN JUAN DR Ponte Vedra Beach, FL 32082
4 Beds
5 Baths
3,447 SqFt
Key Details
Sold Price $4,000,000
Property Type Single Family Home
Sub Type Single Family Residence
Listing Status Sold
Purchase Type For Sale
Square Footage 3,447 sqft
Price per Sqft $1,160
Subdivision Old Ponte Vedra
MLS Listing ID 2026223
Sold Date 07/24/24
Style Other
Bedrooms 4
Full Baths 4
Half Baths 1
Construction Status Updated/Remodeled
HOA Y/N No
Originating Board realMLS (Northeast Florida Multiple Listing Service)
Year Built 2020
Annual Tax Amount $38,295
Lot Size 0.320 Acres
Acres 0.32
Lot Dimensions 94 x 150
Property Description
Newer construction located in Old Ponte Vedra Beach walking distance to the beach and PV Inn & Club. Backyard oasis with stunning new pool & spa and outdoor kitchen. Coastal modern design with high end finishes including wide plank white oak floors and visual comfort fixtures throughout the home. Kitchen includes Thermador appliances, quartz countertops and custom cabinetry. Owner's suite downstairs with spacious master closet including washer and dryer. There are 3 bedrooms upstairs, a large family room, and laundry room. Large circular driveway and garage holds 2 cars and golf cart. Beach access is 180 steps away. Easy access to JTB, shopping, and dinning.
Location
State FL
County St. Johns
Community Old Ponte Vedra
Area 251-Ponte Vedra Beach-E Of A1A-N Of Corona Rd
Direction JTB TO SOUTH ON A1A TO SOLANA RD. EAST ON SOLANA RD TO SAN JUAN DRIVE TO HOUSE ON THE LEFT.
Interior
Interior Features Butler Pantry, Ceiling Fan(s), Entrance Foyer, Vaulted Ceiling(s), Walk-In Closet(s)
Heating Central
Cooling Central Air
Flooring Wood
Fireplaces Number 1
Fireplaces Type Gas
Fireplace Yes
Laundry Electric Dryer Hookup, Lower Level, Upper Level, Washer Hookup
Exterior
Exterior Feature Outdoor Kitchen
Parking Features Garage
Garage Spaces 2.5
Fence Back Yard
Pool In Ground, Electric Heat, Fenced, Gas Heat, Salt Water
Utilities Available Electricity Connected, Natural Gas Connected, Water Connected
Roof Type Shingle
Porch Covered, Front Porch
Total Parking Spaces 2
Garage Yes
Private Pool No
Building
Sewer Public Sewer
Water Public
Architectural Style Other
Structure Type Frame
New Construction No
Construction Status Updated/Remodeled
Schools
Elementary Schools Ponte Vedra Rawlings
Middle Schools Alice B. Landrum
High Schools Ponte Vedra
Others
Senior Community No
Tax ID 0585500000
Security Features Carbon Monoxide Detector(s),Security System Owned,Smoke Detector(s)
Acceptable Financing Cash, Conventional
Listing Terms Cash, Conventional
Read Less
Want to know what your home might be worth? Contact us for a FREE valuation!

Our team is ready to help you sell your home for the highest possible price ASAP
Bought with WATSON REALTY CORP





