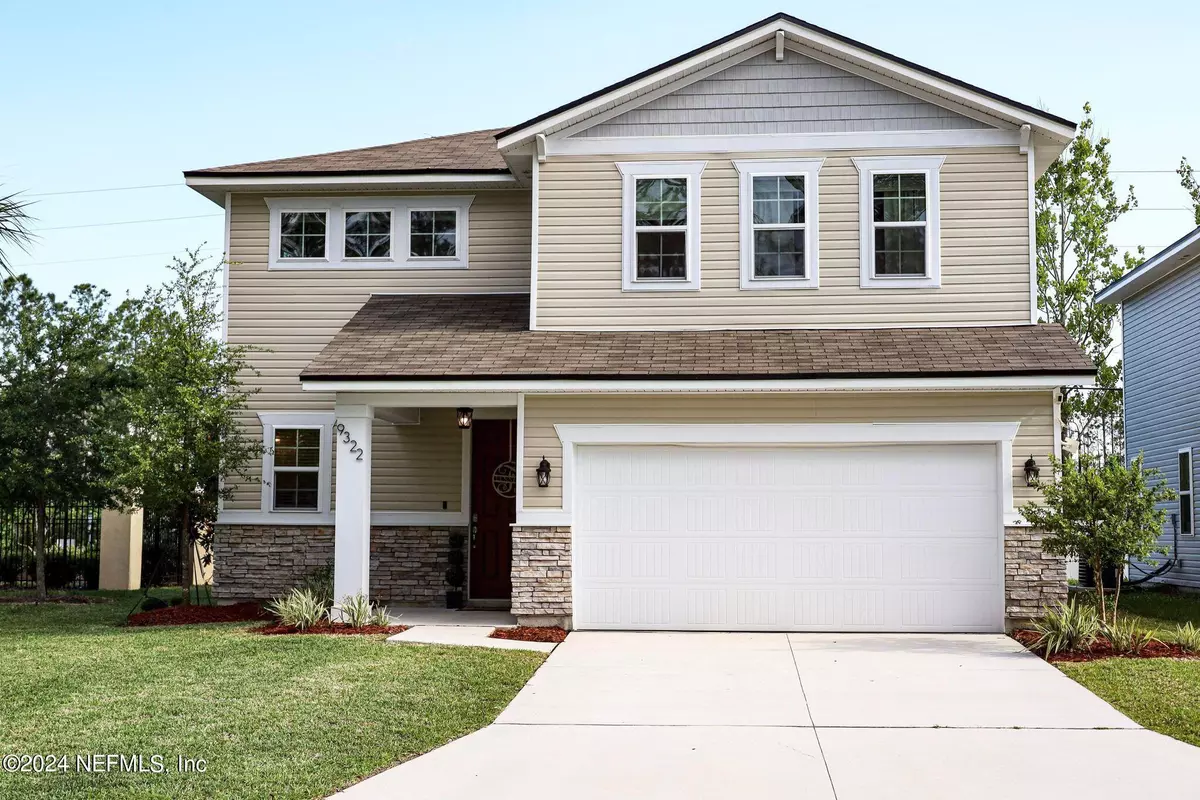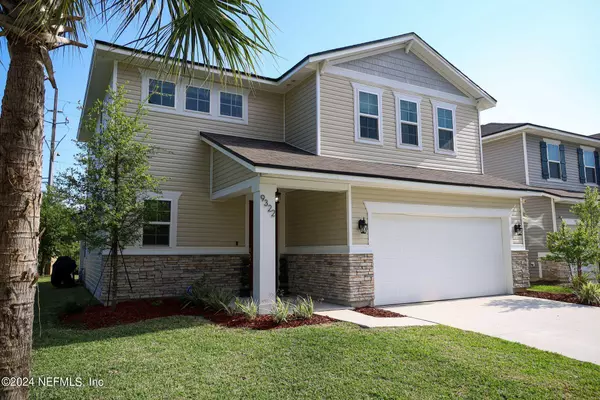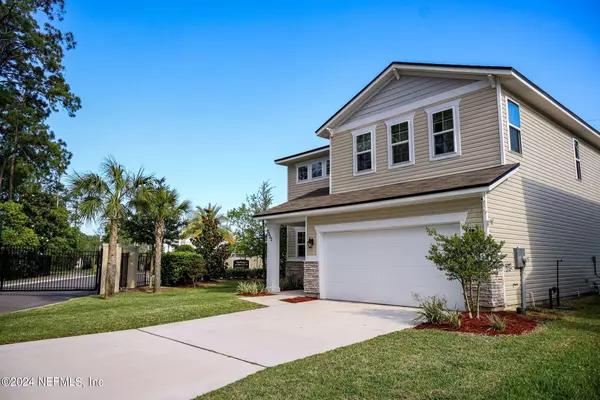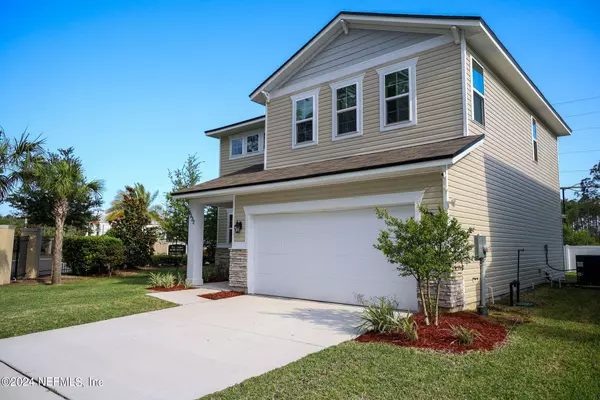$325,000
$319,000
1.9%For more information regarding the value of a property, please contact us for a free consultation.
9322 SCAUP WAY Jacksonville, FL 32218
4 Beds
3 Baths
1,770 SqFt
Key Details
Sold Price $325,000
Property Type Single Family Home
Sub Type Single Family Residence
Listing Status Sold
Purchase Type For Sale
Square Footage 1,770 sqft
Price per Sqft $183
Subdivision Reserve At Heron Cove
MLS Listing ID 2026256
Sold Date 07/24/24
Style Traditional
Bedrooms 4
Full Baths 2
Half Baths 1
HOA Fees $120/qua
HOA Y/N Yes
Originating Board realMLS (Northeast Florida Multiple Listing Service)
Year Built 2021
Property Description
$5K Closing Costs/ Rate Buy-down & an INSTANT $26K in EQUITY! Welcome to a contemporary 4BR/2.5BA home in the gated community of Reserve at Heron Cove, meticulously constructed by Richmond American Homes. Built in 2021, this beautifully designed 1,770sqft two-story home features quartz countertops throughout and an open floor plan tailored for contemporary lifestyles. On the 1st floor, enjoy a convenient half bath for guests, premium LVP flooring in all common living areas & a spacious great room that flows seamlessly into the dining area. The kitchen is designed to delight any chef, boasting an oversized island with ample seating, modern soft-closing cabinets, and stainless steel appliances. Outside, the covered patio provides an ideal space for outdoor entertainment. Upstairs, the luxurious owner's suite offers a walk-in closet & a private bath with dual vanities. Additionally, three more bedrooms share a full bath, completing this well-appointed upper level.
Location
State FL
County Duval
Community Reserve At Heron Cove
Area 091-Garden City/Airport
Direction Take I-95 to the exit Zoo Pkwy and head East. Turn left on Island Point Dr. Turn right onto Scaup Way. The home is 1st house on the left after you entered the gate.
Interior
Interior Features Kitchen Island, Open Floorplan, Pantry, Primary Bathroom - Shower No Tub, Walk-In Closet(s)
Heating Central, Electric
Cooling Central Air, Electric
Flooring Carpet, Vinyl
Laundry Electric Dryer Hookup, Upper Level, Washer Hookup
Exterior
Parking Features Attached, Garage
Garage Spaces 2.0
Pool Community
Utilities Available Sewer Connected, Water Connected
Total Parking Spaces 2
Garage Yes
Private Pool No
Building
Lot Description Corner Lot
Sewer Public Sewer
Water Public
Architectural Style Traditional
Structure Type Vinyl Siding
New Construction No
Others
Senior Community No
Tax ID 0221581115
Acceptable Financing Cash, Conventional, FHA, VA Loan
Listing Terms Cash, Conventional, FHA, VA Loan
Read Less
Want to know what your home might be worth? Contact us for a FREE valuation!

Our team is ready to help you sell your home for the highest possible price ASAP
Bought with NAVY TO NAVY HOMES LLC





