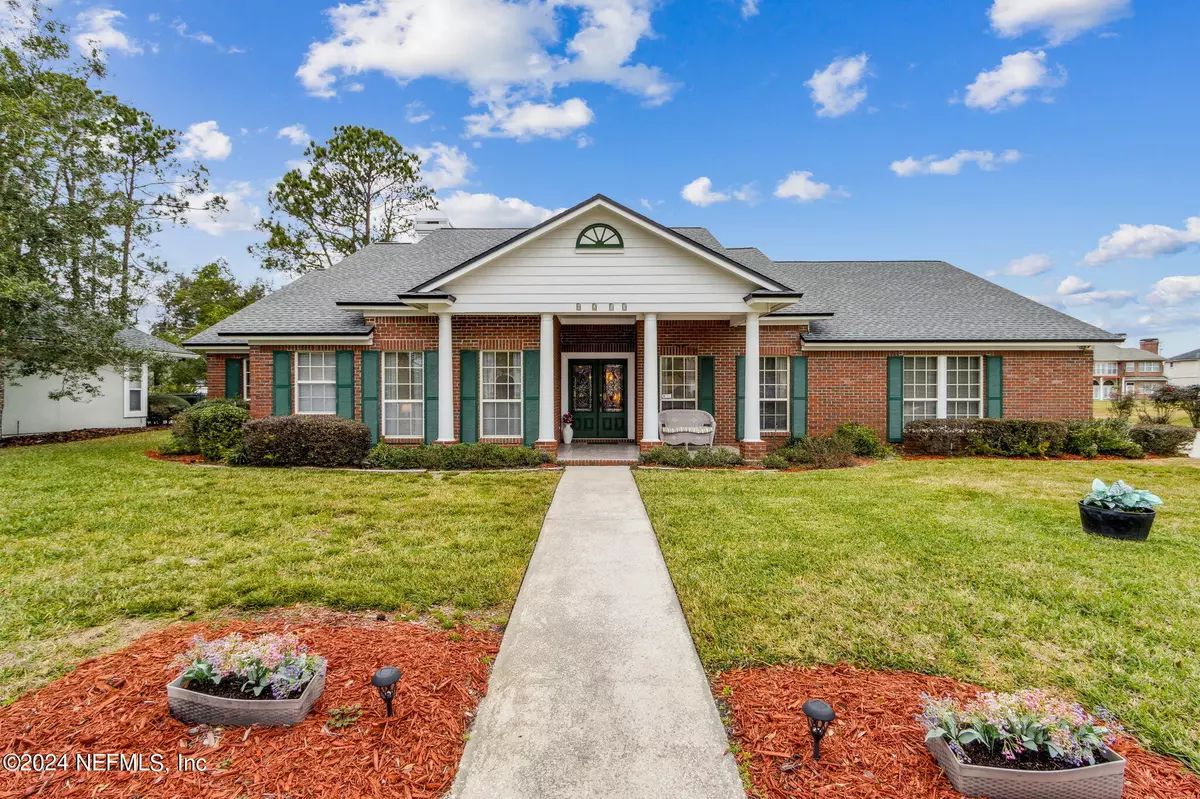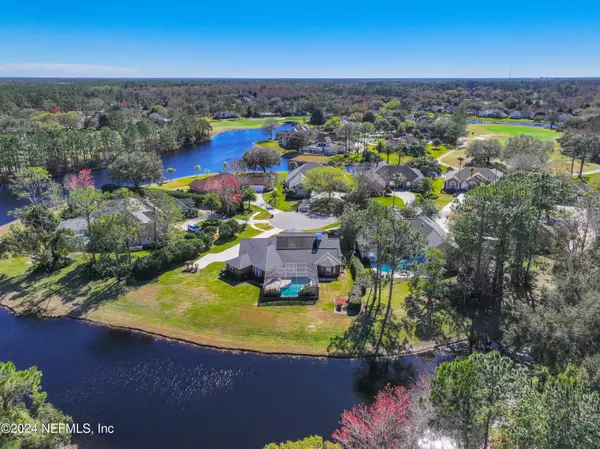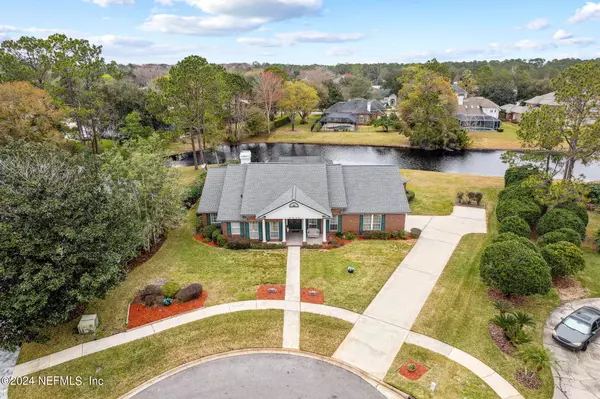$640,000
$715,000
10.5%For more information regarding the value of a property, please contact us for a free consultation.
8213 HAMPTON LAKE LN Jacksonville, FL 32256
4 Beds
3 Baths
3,192 SqFt
Key Details
Sold Price $640,000
Property Type Single Family Home
Sub Type Single Family Residence
Listing Status Sold
Purchase Type For Sale
Square Footage 3,192 sqft
Price per Sqft $200
Subdivision Deercreek Cc
MLS Listing ID 2008049
Sold Date 07/30/24
Style Traditional
Bedrooms 4
Full Baths 3
HOA Fees $146/qua
HOA Y/N Yes
Originating Board realMLS (Northeast Florida Multiple Listing Service)
Year Built 1991
Annual Tax Amount $6,080
Lot Size 0.540 Acres
Acres 0.54
Property Description
Enjoy a luxury lakefront lifestyle, in this move-in-ready home boasting a large, screened lanai and a sparkling solar-heated swimming pool within the exclusive Deercreek Country Club. New freshly painted interiors and new carpeting in the secondary bedrooms create an ambiance of carefree comfort. Nestled in a quiet cul-de-sac on a premium, half-acre homesite, this all-brick home exudes refined elegance with its traditional white columns accentuating the front porch. Panoramic water views are framed by a wall of windows in this spacious 4-bedroom, 3-bath, 3,192 sq. ft. home featuring gleaming wood floors, high-volume ceilings, and a wood-burning fireplace. A well-appointed kitchen offers granite countertops, stainless steel appliances, center island, and a walk-in pantry. The dining, living, and family rooms are bright and spacious. A large primary suite features wood floors, a bay window, a large walk-in closet, and lanai access. The en suite bath has a garden tub and a walk-in shower garden tub. The 2-car garage and a new HVAC system with a transferable 10-year warranty round out the home's exterior. Updates: New interior paint 2024, New carpet 2024, Renovated Shower 2022 and 2024, New HVAC 2023, Roof 2014, New Pool Pump 2024, and a transferable termite bond. This property offers a blend of lifestyle, location, and convenience, and is situated just minutes away from schools, shopping, and the beaches. Residents can access fabulous country club amenities with a fee-based club membership. Call today for a private showing.
Location
State FL
County Duval
Community Deercreek Cc
Area 024-Baymeadows/Deerwood
Direction From Southside Blvd: Turn onto Deercreek Club Rd. Proceed thru guard gate. (L) on Vineyard Lake Rd. (L) on Hampton Lake Ln. Home is in the cul-de-sac, Left side.
Interior
Interior Features Breakfast Bar, Breakfast Nook, Ceiling Fan(s), Entrance Foyer, His and Hers Closets, Jack and Jill Bath, Kitchen Island, Pantry, Primary Bathroom -Tub with Separate Shower, Split Bedrooms, Vaulted Ceiling(s), Walk-In Closet(s)
Heating Central, Electric, Heat Pump
Cooling Central Air, Electric
Flooring Carpet, Tile, Wood
Fireplaces Number 1
Fireplaces Type Wood Burning
Fireplace Yes
Laundry Electric Dryer Hookup, Sink, Washer Hookup
Exterior
Parking Features Attached, Garage, Garage Door Opener
Garage Spaces 2.0
Pool Private, In Ground, Heated, Screen Enclosure, Solar Heat
Utilities Available Cable Available, Electricity Connected, Sewer Connected
Amenities Available Gated, Playground, Security
Waterfront Description Lake Front
View Lake
Roof Type Shingle
Porch Porch
Total Parking Spaces 2
Garage Yes
Private Pool No
Building
Lot Description Cul-De-Sac, Sprinklers In Front, Sprinklers In Rear
Sewer Public Sewer
Water Public
Architectural Style Traditional
Structure Type Frame
New Construction No
Schools
Elementary Schools Mandarin Oaks
Middle Schools Twin Lakes Academy
High Schools Atlantic Coast
Others
HOA Fee Include Security
Senior Community No
Tax ID 1678011385
Security Features 24 Hour Security,Gated with Guard,Security Gate,Security System Owned,Smoke Detector(s)
Acceptable Financing Cash, Conventional, FHA, VA Loan
Listing Terms Cash, Conventional, FHA, VA Loan
Read Less
Want to know what your home might be worth? Contact us for a FREE valuation!

Our team is ready to help you sell your home for the highest possible price ASAP
Bought with RE/MAX UNLIMITED





