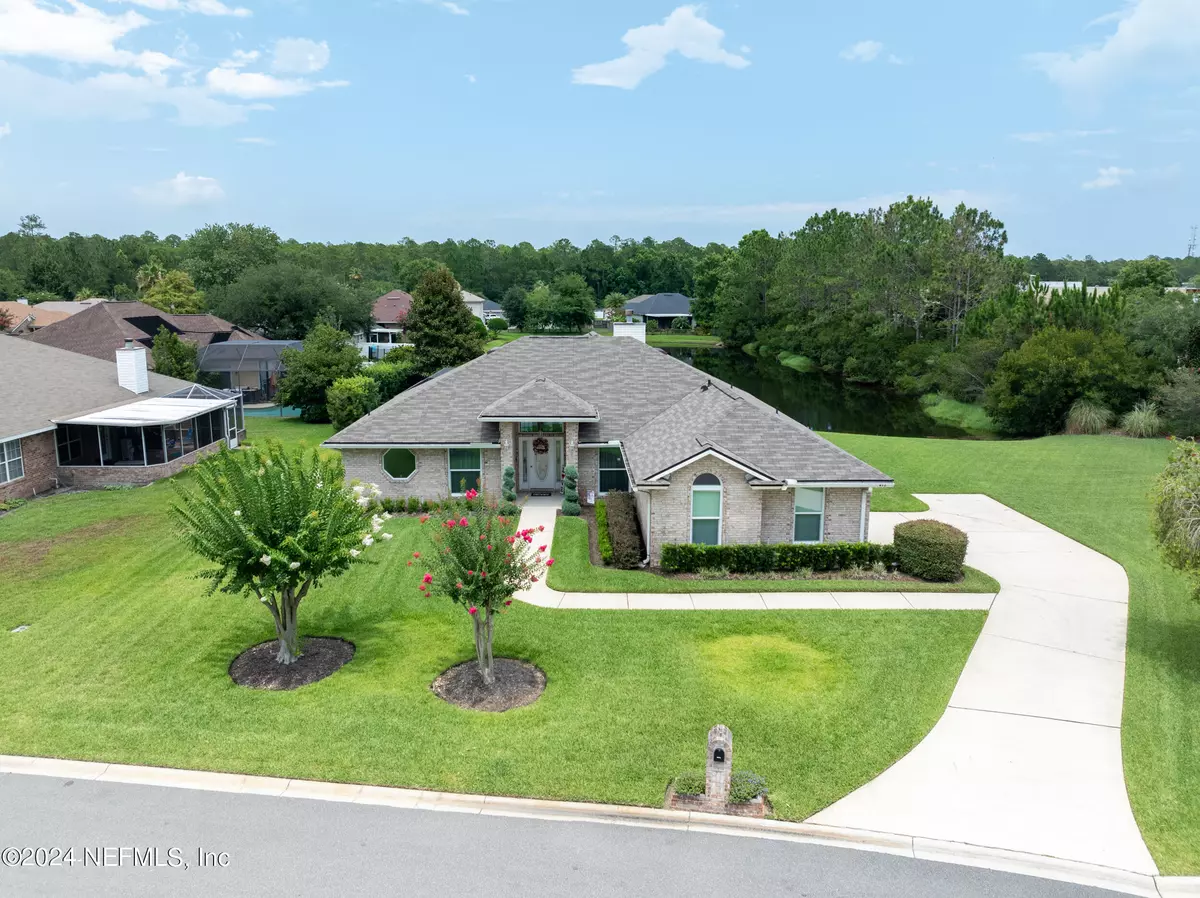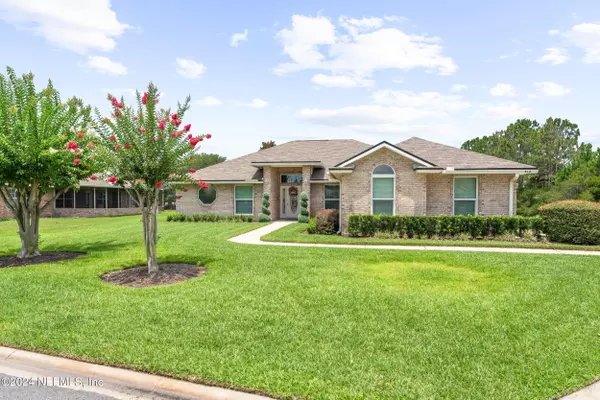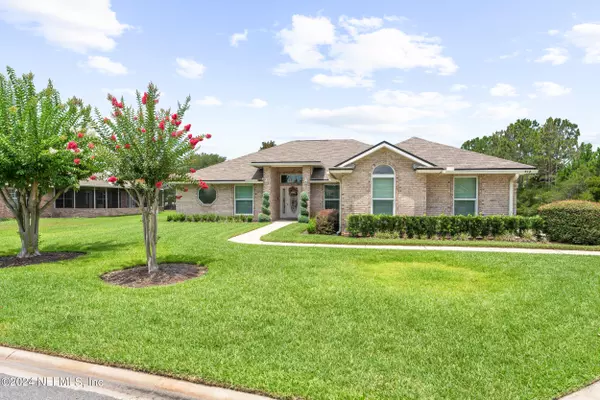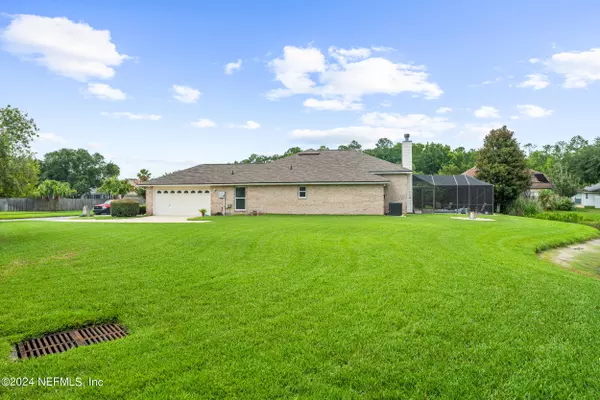$542,500
$550,000
1.4%For more information regarding the value of a property, please contact us for a free consultation.
412 SWEET JASMINE WAY St Johns, FL 32259
4 Beds
2 Baths
2,101 SqFt
Key Details
Sold Price $542,500
Property Type Single Family Home
Sub Type Single Family Residence
Listing Status Sold
Purchase Type For Sale
Square Footage 2,101 sqft
Price per Sqft $258
Subdivision Vinings
MLS Listing ID 2033860
Sold Date 08/06/24
Style Traditional
Bedrooms 4
Full Baths 2
Construction Status Updated/Remodeled
HOA Fees $33/ann
HOA Y/N Yes
Originating Board realMLS (Northeast Florida Multiple Listing Service)
Year Built 2000
Annual Tax Amount $254
Lot Size 0.330 Acres
Acres 0.33
Property Description
ACCEPTING BACKING UP OFFERS!! Experience tranquility at 412 Sweet Jasmine Way,
Located in The Vinings, with low HOA fees and no CDD! This home is close to retail stores, I-95, and zoned for A+ rated St Johns County Schools! Roof 3 years old, HVAC 2024!
This gorgeous brick home has a beautiful in-ground pool featuring a screened enclosure, AND a gorgeous pond view! Imagine sitting out back with your coffee and a book soaking up the view! This 4 bedroom, 2 bath home features an extended driveway, side-entry garage, and beautiful landscaping. Inside, enjoy high ceilings, abundant natural light, and an open-concept living space with a split floor plan. The home includes a formal dining/flex room, a kitchen overlooking the family room with a wood-burning fireplace, and a private master suite with a walk-in closet, and spacious en suite. Three guest bedrooms, and an additional bathroom complete the layout. Make any of the rooms your office!
Location
State FL
County St. Johns
Community Vinings
Area 301-Julington Creek/Switzerland
Direction From I-95S Take County Road 210 W. Right onto The Vinings Dr. R onto White Jasmine Way, Left onto Sweet Jasmine Way Property on the right
Interior
Interior Features Breakfast Bar, Breakfast Nook, Pantry, Primary Bathroom -Tub with Separate Shower, Split Bedrooms, Walk-In Closet(s)
Heating Central
Cooling Central Air
Flooring Vinyl
Fireplaces Number 1
Fireplaces Type Wood Burning
Fireplace Yes
Laundry In Unit
Exterior
Exterior Feature Fire Pit
Parking Features Attached, Garage, Garage Door Opener
Garage Spaces 2.0
Pool In Ground, Screen Enclosure, Waterfall
Utilities Available Cable Available, Electricity Available, Electricity Connected, Sewer Available, Sewer Connected, Water Available, Water Connected
Waterfront Description Pond
View Pond, Water
Roof Type Shingle
Porch Patio, Porch, Screened
Total Parking Spaces 2
Garage Yes
Private Pool No
Building
Lot Description Sprinklers In Front, Sprinklers In Rear
Sewer Public Sewer
Water Public
Architectural Style Traditional
Structure Type Frame
New Construction No
Construction Status Updated/Remodeled
Schools
Elementary Schools Liberty Pines Academy
Middle Schools Liberty Pines Academy
High Schools Beachside
Others
Senior Community No
Tax ID 0263420480
Security Features Smoke Detector(s)
Acceptable Financing Cash, Conventional, FHA, VA Loan
Listing Terms Cash, Conventional, FHA, VA Loan
Read Less
Want to know what your home might be worth? Contact us for a FREE valuation!

Our team is ready to help you sell your home for the highest possible price ASAP
Bought with NON MLS





