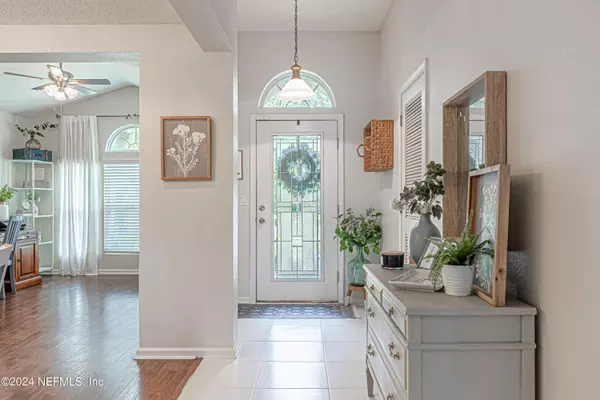$468,000
$474,000
1.3%For more information regarding the value of a property, please contact us for a free consultation.
10874 DUNNOTAR RD Jacksonville, FL 32221
4 Beds
2 Baths
2,236 SqFt
Key Details
Sold Price $468,000
Property Type Single Family Home
Sub Type Single Family Residence
Listing Status Sold
Purchase Type For Sale
Square Footage 2,236 sqft
Price per Sqft $209
Subdivision Glen Eagle
MLS Listing ID 2019306
Sold Date 08/08/24
Style Flat,Ranch,Traditional
Bedrooms 4
Full Baths 2
HOA Fees $25/ann
HOA Y/N Yes
Originating Board realMLS (Northeast Florida Multiple Listing Service)
Year Built 2012
Annual Tax Amount $6,575
Lot Size 0.490 Acres
Acres 0.49
Property Description
This charming residence is situated the highly desirable Glen Eagle community and is a meticulously maintained neighborhood, this home boasts a serene lakeside setting. Featuring an inviting open floor plan with a split bedroom layout offering wood and tile flooring, with a versatile living room/office space, formal dining area, 4 bedrooms, and 2 bathrooms, this home offers ample space for comfortable living. The gourmet kitchen is enhanced with granite countertops and stainless-steel appliances, perfect for culinary enthusiasts. Relax in the spacious gathering room, french doors open onto a screened porch and paver patio, ideal for enjoying the peaceful surroundings. The owner's suite features bay windows overlooking the tranquil lake, creating a soothing retreat. Outside, the fully fenced backyard provides a safe haven for pets and a picturesque backdrop for entertaining guests. Don't miss the opportunity to make this delightful home yours. Schedule a visit today and experience the perfect blend of comfort, convenience, and natural beauty.
Location
State FL
County Duval
Community Glen Eagle
Area 062-Crystal Springs/Country Creek Area
Direction From I-10 turn onto Chaffee Rd exit and head S. At light at Falkland Rd and turn L and enter Glen Eagle. Keep straight on Falkland and cross a little bridge then turn L on Dunnotar and round curve
Interior
Interior Features Breakfast Bar, Eat-in Kitchen, Entrance Foyer, Pantry, Primary Bathroom -Tub with Separate Shower, Primary Downstairs, Split Bedrooms, Walk-In Closet(s)
Heating Central, Electric, Heat Pump
Cooling Central Air, Electric
Flooring Carpet, Concrete, Laminate, Tile, Vinyl
Laundry Electric Dryer Hookup, Washer Hookup
Exterior
Garage Attached, Garage, Garage Door Opener
Garage Spaces 2.0
Fence Back Yard
Pool None
Utilities Available Cable Available, Cable Connected
Waterfront Yes
Waterfront Description Pond
Roof Type Shingle
Porch Patio, Porch, Screened
Parking Type Attached, Garage, Garage Door Opener
Total Parking Spaces 2
Garage Yes
Private Pool No
Building
Lot Description Sprinklers In Front, Sprinklers In Rear
Sewer Public Sewer
Water Public
Architectural Style Flat, Ranch, Traditional
Structure Type Frame
New Construction No
Others
Senior Community No
Tax ID 0089512705
Acceptable Financing Cash, Conventional, FHA, VA Loan
Listing Terms Cash, Conventional, FHA, VA Loan
Read Less
Want to know what your home might be worth? Contact us for a FREE valuation!

Our team is ready to help you sell your home for the highest possible price ASAP
Bought with FLORIDA HOMES REALTY & MTG LLC






