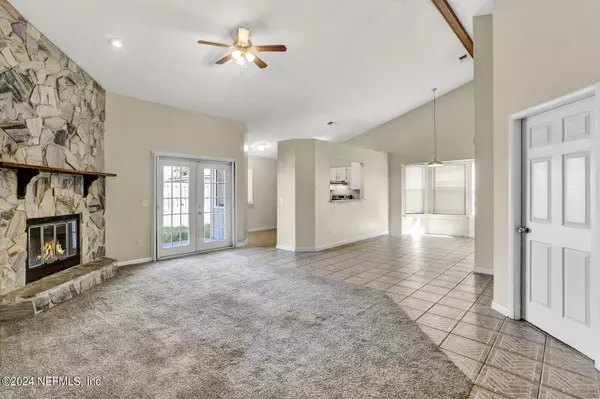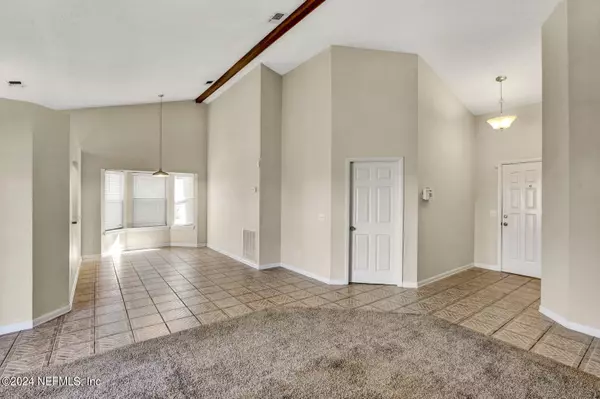$256,000
$266,999
4.1%For more information regarding the value of a property, please contact us for a free consultation.
7744 ANDES DR N Jacksonville, FL 32244
3 Beds
2 Baths
1,437 SqFt
Key Details
Sold Price $256,000
Property Type Single Family Home
Sub Type Single Family Residence
Listing Status Sold
Purchase Type For Sale
Square Footage 1,437 sqft
Price per Sqft $178
Subdivision Collins Ridge
MLS Listing ID 2034320
Sold Date 08/12/24
Style Ranch
Bedrooms 3
Full Baths 2
HOA Y/N No
Originating Board realMLS (Northeast Florida Multiple Listing Service)
Year Built 1988
Annual Tax Amount $4,381
Lot Size 6,969 Sqft
Acres 0.16
Property Sub-Type Single Family Residence
Property Description
Welcome to this inviting 3-bedroom, 2-bathroom home at 7744 Andes Dr N, Jacksonville, FL 32244. This well-maintained property features an open floor plan with vaulted ceilings and a cozy stone fireplace in the spacious living room, perfect for relaxing evenings. The updated kitchen boasts modern stainless steel appliances, granite countertops, and ample cabinet space, making it ideal for home cooks.
The master bedroom offers a serene retreat with an ensuite bathroom and plenty of natural light. Two additional bedrooms provide flexibility for family, guests, or a home office. Enjoy the convenience of a two-car garage and a fenced backyard, perfect for outdoor activities and entertaining on the patio.
Located in a friendly neighborhood with easy access to shopping, dining, and entertainment options, this home offers both comfort and convenience. Don't miss out on this fantastic opportunity to own a beautiful home in Jacksonville. Schedule your tour today!
Location
State FL
County Duval
Community Collins Ridge
Area 067-Collins Rd/Argyle/Oakleaf Plantation (Duval)
Direction I295 to WEST on Collins RD, LEFT on Collins Rdige Blvd, LEFT on Andes DR N, home is on RIGHT
Interior
Interior Features Breakfast Nook, Ceiling Fan(s), Entrance Foyer, Open Floorplan, Pantry, Primary Bathroom - Tub with Shower, Vaulted Ceiling(s), Walk-In Closet(s)
Heating Central, Electric
Cooling Central Air, Electric
Flooring Carpet, Tile
Fireplaces Type Wood Burning
Fireplace Yes
Laundry In Garage
Exterior
Parking Features Garage
Garage Spaces 2.0
Fence Back Yard, Wood
Pool None
Utilities Available Cable Connected, Electricity Connected, Sewer Connected, Water Connected
Roof Type Shingle
Porch Rear Porch
Total Parking Spaces 2
Garage Yes
Private Pool No
Building
Sewer Public Sewer
Water Public
Architectural Style Ranch
New Construction No
Schools
Elementary Schools Chimney Lakes
Middle Schools Charger Academy
High Schools Westside High School
Others
Senior Community No
Tax ID 0164651580
Acceptable Financing Cash, Conventional, FHA, VA Loan
Listing Terms Cash, Conventional, FHA, VA Loan
Read Less
Want to know what your home might be worth? Contact us for a FREE valuation!

Our team is ready to help you sell your home for the highest possible price ASAP
Bought with HERRON REAL ESTATE LLC





