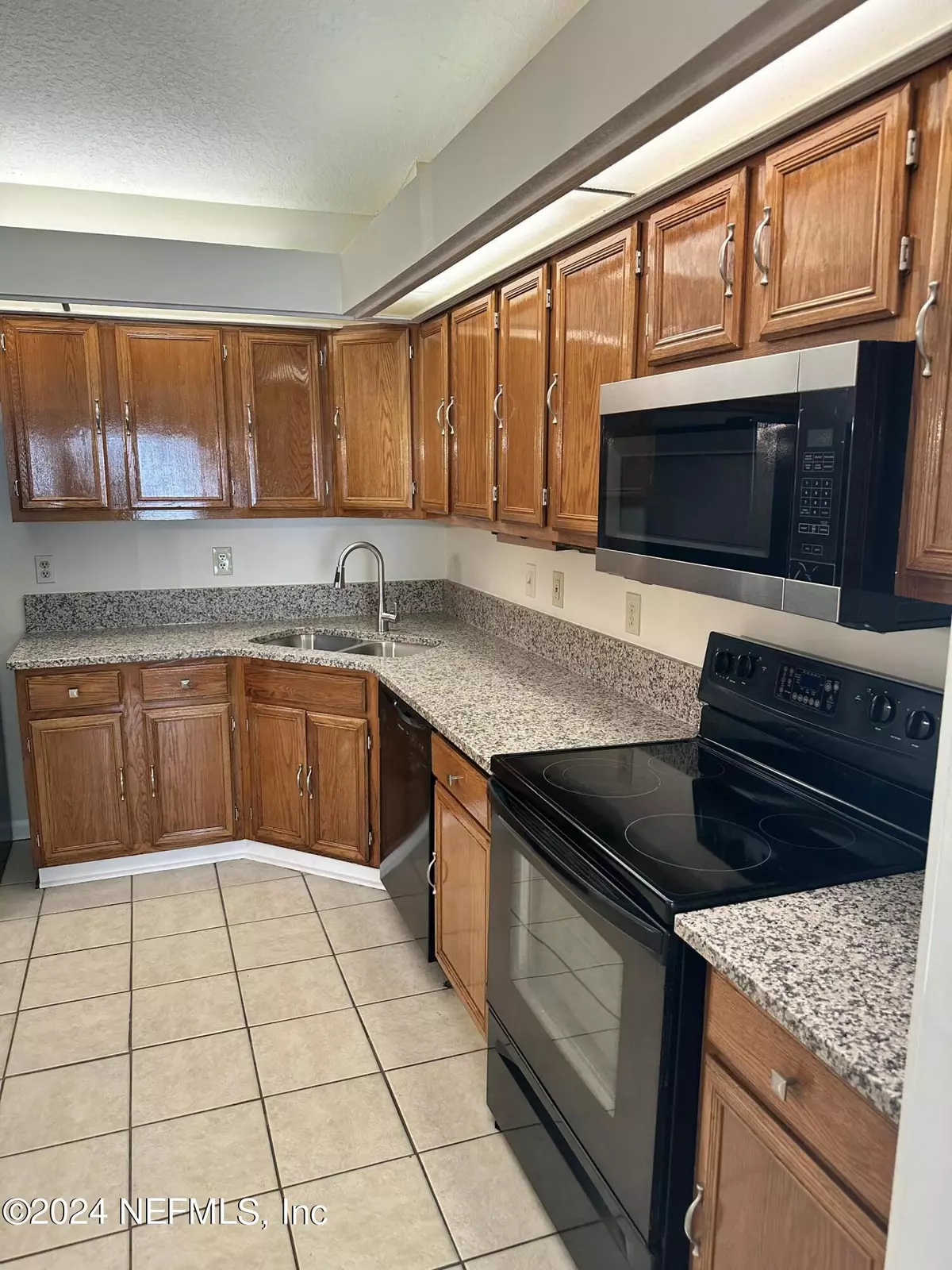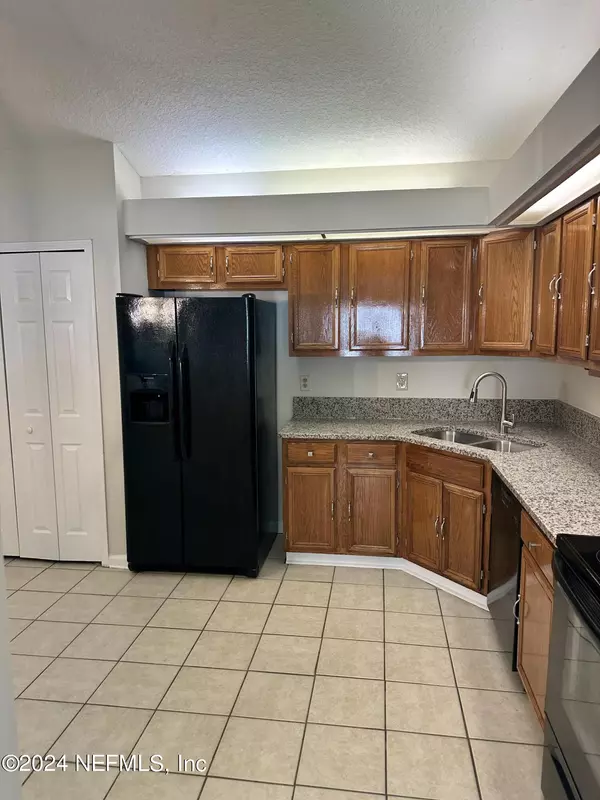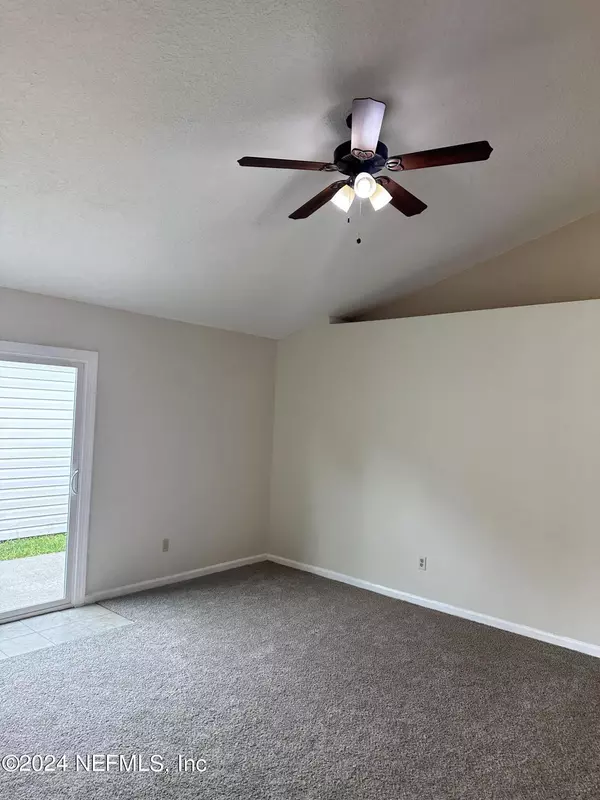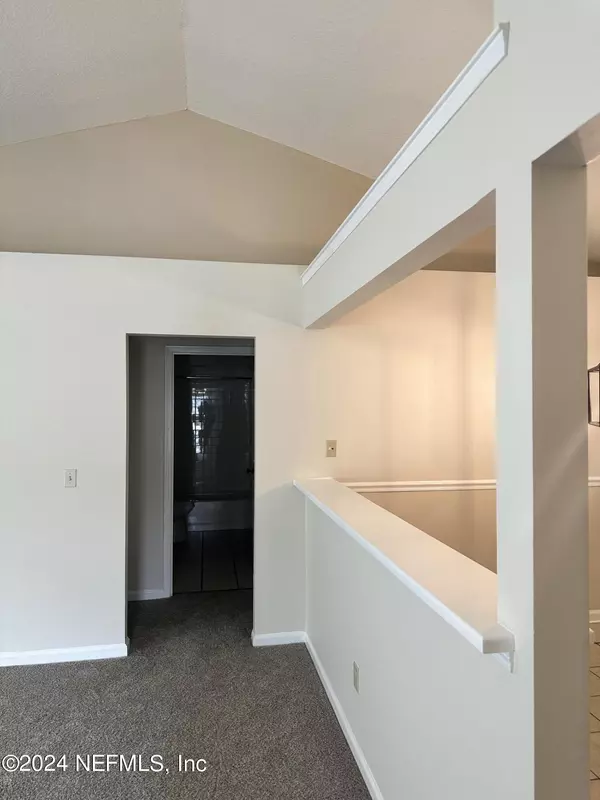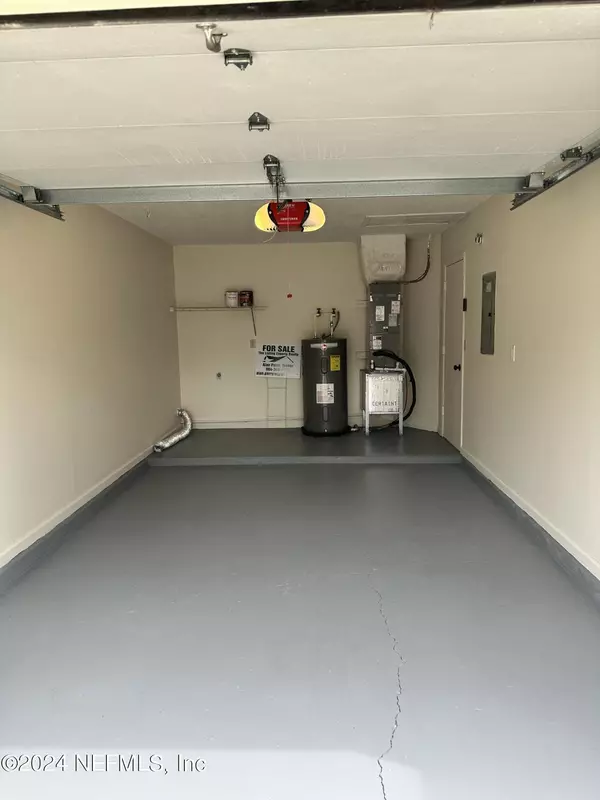$254,500
$258,000
1.4%For more information regarding the value of a property, please contact us for a free consultation.
1855 MACKENZIE CT N Middleburg, FL 32068
3 Beds
2 Baths
1,272 SqFt
Key Details
Sold Price $254,500
Property Type Single Family Home
Sub Type Single Family Residence
Listing Status Sold
Purchase Type For Sale
Square Footage 1,272 sqft
Price per Sqft $200
Subdivision The Habitat
MLS Listing ID 2017638
Sold Date 08/23/24
Style Ranch
Bedrooms 3
Full Baths 2
Construction Status Updated/Remodeled
HOA Fees $18/ann
HOA Y/N Yes
Originating Board realMLS (Northeast Florida Multiple Listing Service)
Year Built 1992
Annual Tax Amount $2,756
Lot Size 4,356 Sqft
Acres 0.1
Property Sub-Type Single Family Residence
Property Description
Absolutely move-in ready! This 3br 2ba home has a new 130 mph roof, and has been completely repainted inside, has new granite kitchen counters, new kitchen sink, faucet, microwave and dishwasher. To round it out, it has new carpet, door hardware and lighting. The owners bedroom features a walk in closet and the other two bedrooms are generously sized. The living room features a higher ceiling for volume. There is a one car garage for convenience. This home is literally seconds from Blanding Blvd and the Outer Beltway but is in a quiet neighborhood on a cul-de-sac street. Fully fenced backyard.
No CDD Fees! Priced to sell. Owner is lic. RE Brkr.
Location
State FL
County Clay
Community The Habitat
Area 146-Middleburg-Ne
Direction From Blanding Blvd take left onto Baxley Road turn left into Habitat sub division take left on MacKenzie CT north home is on the right
Interior
Interior Features Breakfast Nook, Ceiling Fan(s), Open Floorplan, Pantry, Primary Bathroom - Shower No Tub, Split Bedrooms, Vaulted Ceiling(s), Walk-In Closet(s)
Heating Central, Electric
Cooling Central Air
Flooring Carpet
Furnishings Unfurnished
Laundry Electric Dryer Hookup, In Garage, Washer Hookup
Exterior
Parking Features Garage
Garage Spaces 1.0
Fence Back Yard
Pool None
Utilities Available Electricity Connected, Sewer Connected, Water Available
Roof Type Shingle
Total Parking Spaces 1
Garage Yes
Private Pool No
Building
Sewer Public Sewer
Water Public
Architectural Style Ranch
Structure Type Vinyl Siding
New Construction No
Construction Status Updated/Remodeled
Others
HOA Name The Habitat
Senior Community No
Tax ID 32042500901601062
Acceptable Financing Cash, Conventional, FHA, VA Loan
Listing Terms Cash, Conventional, FHA, VA Loan
Read Less
Want to know what your home might be worth? Contact us for a FREE valuation!

Our team is ready to help you sell your home for the highest possible price ASAP
Bought with FLORIDA HOMES REALTY & MTG LLC

