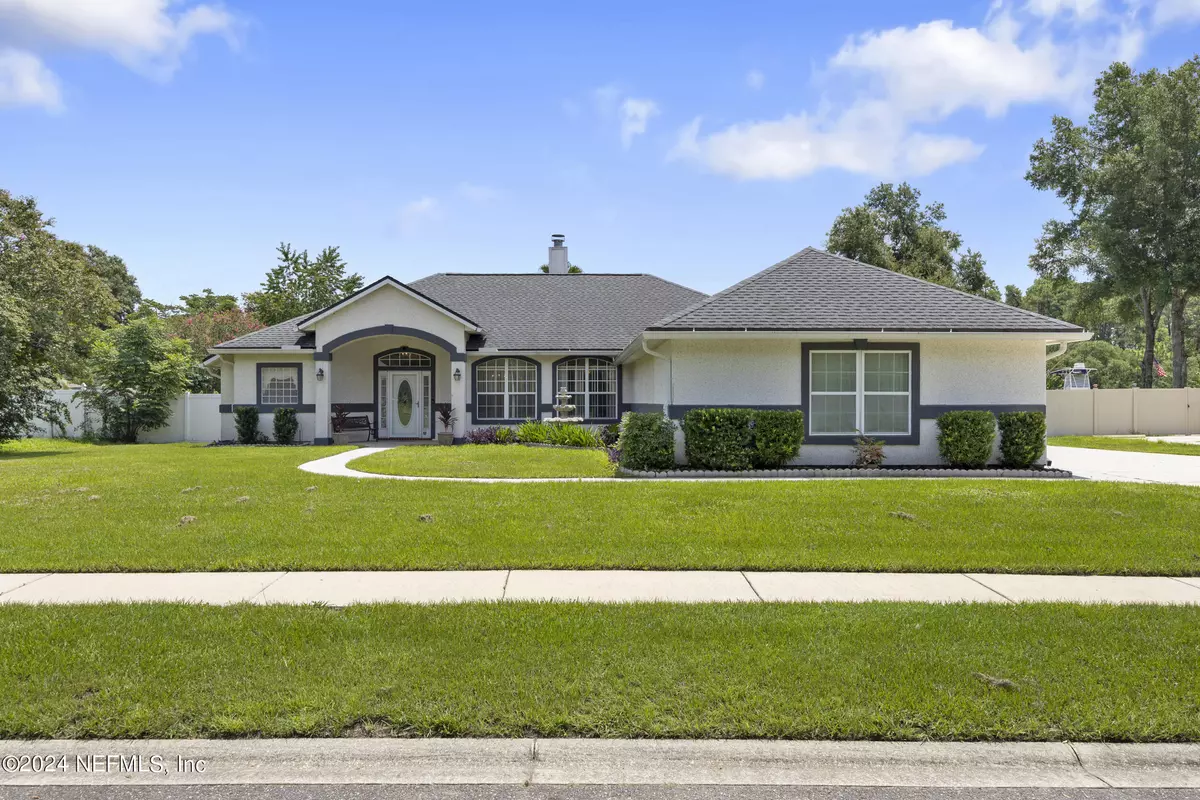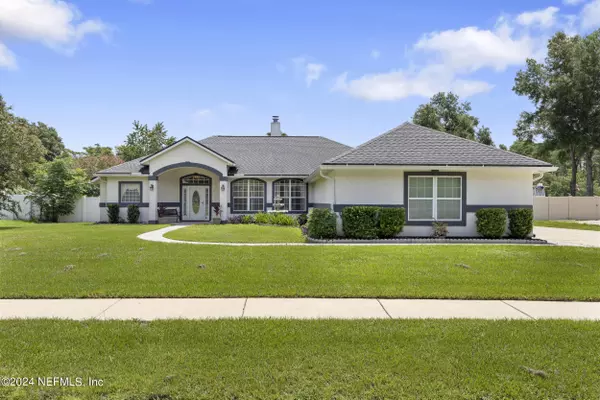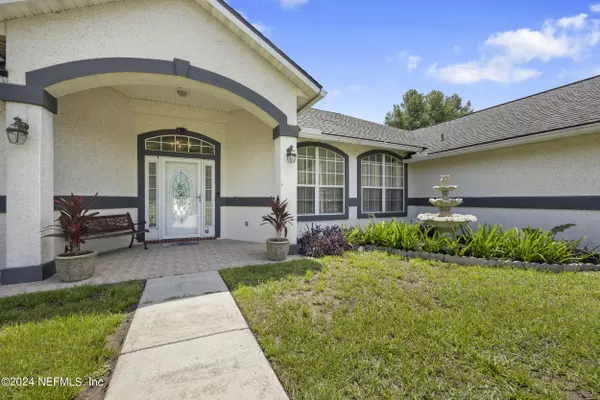$440,000
$450,000
2.2%For more information regarding the value of a property, please contact us for a free consultation.
1651 SEDGWICK DR Middleburg, FL 32068
3 Beds
2 Baths
1,968 SqFt
Key Details
Sold Price $440,000
Property Type Single Family Home
Sub Type Single Family Residence
Listing Status Sold
Purchase Type For Sale
Square Footage 1,968 sqft
Price per Sqft $223
Subdivision Hillside
MLS Listing ID 2036400
Sold Date 08/20/24
Style Traditional
Bedrooms 3
Full Baths 2
HOA Fees $20/ann
HOA Y/N Yes
Originating Board realMLS (Northeast Florida Multiple Listing Service)
Year Built 2000
Annual Tax Amount $2,457
Lot Size 0.500 Acres
Acres 0.5
Property Description
Welcome home to this spacious 3 bedroom, 2 bathroom home on 1/2 an acre! located on a quiet cul-de-sac in desirable Clay County, the well maintained home offers a 3 car garage with side entry. With an open kitchen and main living room, you also have an additional living room area with formal dining room, and bonus feature.. living rooms are joined by a double sided fireplace! The owner's suite offers a vanity area, separate tub and shower, walk in closet and separate water closet. Bedrooms are split on opposite side of home with the second bathroom in between. Step outside onto the screened in patio and enjoy views of the water and preserves in your backyard. Step outside to the outdoor building that can be used as a workshop, man cave, she shed, or for storage. With full electric hook up and a patio area, the outdoor building can also be used as a grilling area and outdoor kitchen. The possibilities are endless with this home. Schedule your showing today! Professional photos coming.
Location
State FL
County Clay
Community Hillside
Area 141-Middleburg Nw
Direction Blanding Blvd to Old Jennings Rd. Turn Left on Sedgwick Dr follow all the way down home on Left
Rooms
Other Rooms Workshop
Interior
Interior Features Breakfast Bar, Breakfast Nook, Built-in Features, Ceiling Fan(s), Eat-in Kitchen, Entrance Foyer, Kitchen Island, Pantry, Primary Bathroom -Tub with Separate Shower, Split Bedrooms, Walk-In Closet(s)
Heating Central
Cooling Central Air
Flooring Carpet, Tile
Fireplaces Type Double Sided, Wood Burning
Furnishings Unfurnished
Fireplace Yes
Laundry Electric Dryer Hookup, Washer Hookup
Exterior
Parking Features Attached, Garage, Garage Door Opener
Garage Spaces 3.0
Fence Back Yard, Vinyl
Pool None
Utilities Available Electricity Available, Electricity Connected, Sewer Connected, Water Available, Water Connected
View Protected Preserve, Water
Roof Type Shingle
Porch Covered, Front Porch, Patio, Porch, Rear Porch, Screened
Total Parking Spaces 3
Garage Yes
Private Pool No
Building
Lot Description Cul-De-Sac
Sewer Septic Tank
Water Public
Architectural Style Traditional
Structure Type Stucco
New Construction No
Others
HOA Name Hillside
Senior Community No
Tax ID 31042500807500122
Acceptable Financing Cash, Conventional, FHA, VA Loan
Listing Terms Cash, Conventional, FHA, VA Loan
Read Less
Want to know what your home might be worth? Contact us for a FREE valuation!

Our team is ready to help you sell your home for the highest possible price ASAP
Bought with COLDWELL BANKER VANGUARD REALTY





