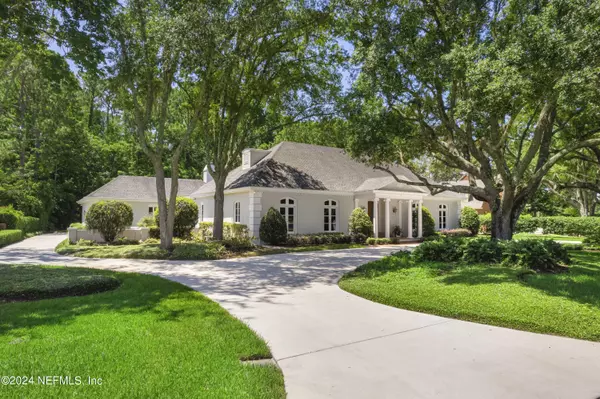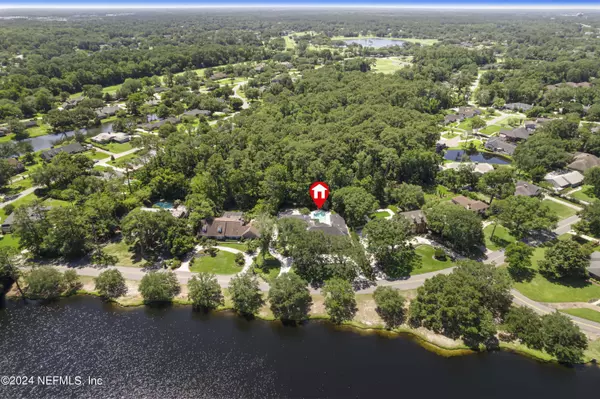$1,440,000
$1,590,000
9.4%For more information regarding the value of a property, please contact us for a free consultation.
10208 DEERWOOD CLUB RD Jacksonville, FL 32256
4 Beds
4 Baths
4,827 SqFt
Key Details
Sold Price $1,440,000
Property Type Single Family Home
Sub Type Single Family Residence
Listing Status Sold
Purchase Type For Sale
Square Footage 4,827 sqft
Price per Sqft $298
Subdivision Deerwood
MLS Listing ID 2031070
Sold Date 08/19/24
Style Traditional
Bedrooms 4
Full Baths 3
Half Baths 1
HOA Fees $257/ann
HOA Y/N Yes
Originating Board realMLS (Northeast Florida Multiple Listing Service)
Year Built 1986
Annual Tax Amount $8,995
Lot Size 0.580 Acres
Acres 0.58
Lot Dimensions 150 X 190 X 114 X 185
Property Description
Discover the perfect blend of elegance and comfort in this exquisite 4-bedroom / 3.5 bath custom-built home. Conveniently located in the prestigious Deerwood Country Club community. Home fronts a serene lake, and backs to woods, creating a very private and picturesque setting that overlooks large pool. Quality throughout with concrete block construction and high-end finishes. Expansive living spaces to accommodate large gatherings for friends and family. Very private backyard pool area is perfect for entertaining. French country kitchen complete with fireplace and bar leading to covered patio. Rear entry 3 car garage and motor court. All bedrooms are on one level. A second floor bonus room would make a perfect play area or private office. Deerwood County Club residents have access to a range of high-end amenities, including a championship golf course, tennis / pickleball courts, fitness center and family pool. Deerwood County Club is a centrally located and gated community.
Location
State FL
County Duval
Community Deerwood
Area 024-Baymeadows/Deerwood
Direction Enter Deerwood at Southside Blvd gate. Continue to left at fork onto Golf Club Dr. to right on Deerwood Club Rd. Home will be on the right.
Interior
Interior Features Eat-in Kitchen, Entrance Foyer, Kitchen Island, Primary Bathroom -Tub with Separate Shower, Primary Downstairs, Wet Bar
Heating Central, Electric
Cooling Central Air, Electric
Flooring Carpet, Wood
Fireplaces Number 2
Fireplaces Type Gas
Furnishings Unfurnished
Fireplace Yes
Exterior
Parking Features Additional Parking, Attached, Circular Driveway
Garage Spaces 3.0
Pool In Ground
Utilities Available Electricity Connected
Amenities Available Clubhouse, Fitness Center, Gated, Golf Course, Pickleball, Tennis Court(s)
View Lake
Roof Type Shingle
Porch Covered, Patio
Total Parking Spaces 3
Garage Yes
Private Pool No
Building
Faces North
Sewer Public Sewer
Water Public
Architectural Style Traditional
Structure Type Concrete,Stucco
New Construction No
Others
Senior Community No
Tax ID 1486300510
Security Features 24 Hour Security,Security Gate
Acceptable Financing Cash, Conventional
Listing Terms Cash, Conventional
Read Less
Want to know what your home might be worth? Contact us for a FREE valuation!

Our team is ready to help you sell your home for the highest possible price ASAP
Bought with WATSON REALTY CORP





