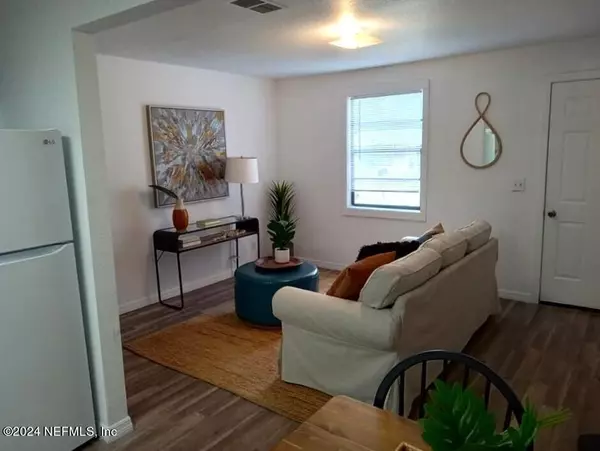$100,000
$109,000
8.3%For more information regarding the value of a property, please contact us for a free consultation.
5364 MARYBUDD AVE Jacksonville, FL 32254
3 Beds
2 Baths
836 SqFt
Key Details
Sold Price $100,000
Property Type Single Family Home
Sub Type Single Family Residence
Listing Status Sold
Purchase Type For Sale
Square Footage 836 sqft
Price per Sqft $119
Subdivision Metes & Bounds
MLS Listing ID 1258971
Sold Date 08/27/24
Bedrooms 3
Full Baths 2
HOA Y/N No
Originating Board realMLS (Northeast Florida Multiple Listing Service)
Year Built 1960
Property Description
Single family home for sale. 3 bedrooms and 2 full bathrooms, split floor plan home with master suite. Home features an open kitchen into the living room floor plan with updated flooring throughout with new wood look vinyl in the living areas and master bedroom and newer carpet in the 2 guest bedrooms. New A/C unit. Home features a screened in front and back porch, a fully fenced yard front and rear, a very large storage shed, new kitchen appliances, 2 remodeled bathrooms, and laundry hook ups. Located on a quiet street not far from the new up and coming railyard district, minutes from Riverside and downtown.
Location
State FL
County Duval
Community Metes & Bounds
Area 074-Paxon
Direction From I-10 W, take exit 358. Turn right onto Cassat Ave. Turn left onto Edgewood Ave S. Turn left onto Broadway Ave. Turn right onto Odessa Dr E. Turn left onto Marybudd Ave
Interior
Interior Features Split Bedrooms
Heating Central
Cooling Central Air
Laundry Electric Dryer Hookup, Washer Hookup
Exterior
Fence Full
Pool None
Utilities Available Water Connected
Waterfront No
Roof Type Metal
Garage No
Private Pool No
Building
Sewer Septic Tank
Water Public
New Construction No
Others
Senior Community No
Tax ID 0592140000
Acceptable Financing Cash, Conventional
Listing Terms Cash, Conventional
Read Less
Want to know what your home might be worth? Contact us for a FREE valuation!

Our team is ready to help you sell your home for the highest possible price ASAP
Bought with EXP REALTY LLC






