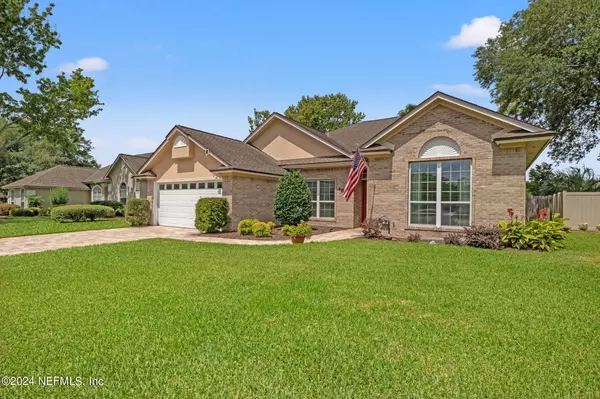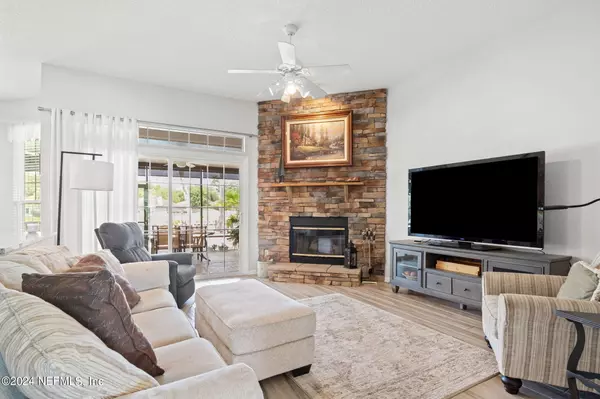$580,000
$575,000
0.9%For more information regarding the value of a property, please contact us for a free consultation.
4652 FOREST GLEN CT Jacksonville, FL 32224
4 Beds
2 Baths
2,150 SqFt
Key Details
Sold Price $580,000
Property Type Single Family Home
Sub Type Single Family Residence
Listing Status Sold
Purchase Type For Sale
Square Footage 2,150 sqft
Price per Sqft $269
Subdivision Riverbrook At Glen
MLS Listing ID 2033495
Sold Date 08/29/24
Style Traditional
Bedrooms 4
Full Baths 2
HOA Fees $10/ann
HOA Y/N Yes
Originating Board realMLS (Northeast Florida Multiple Listing Service)
Year Built 1994
Annual Tax Amount $3,206
Lot Size 0.360 Acres
Acres 0.36
Property Description
Conveniently located in Riverbrook at Glen Kernan, this prime location is just mins from pristine beaches, the Mayo Clinic & access to JTB. This 4 bedroom/2 bath POOL home is perfectly situated on a picturesque lakefront lot, offering a tranquil backyard oasis. The floor plan includes a front living room, dining area, and family room with fireplace & wood-like tile throughout the main areas. The remodeled kitchen features granite countertops, pull out cabinet drawers, separate pantry, & stainless steel appliances. A lavish primary suite includes a private bath- dual sinks, renovated shower w/ massage stone flooring, garden tub, & walk-in closet. Three additional bedrooms share a renovated bath w/ standup shower. The sliding glass doors open to the screened-in lanai leading to a fully fenced backyard, sparkling pool, & fire pit- perfect for entertaining! Plenty of storage in the laundry room fitted w/ cabinets & garage w/ expoy flooring, irrigation, water softener, & attic access.
Location
State FL
County Duval
Community Riverbrook At Glen
Area 026-Intracoastal West-South Of Beach Blvd
Direction From JTB, go north on Hodges to first left at Glen Kernan Pkwy (light), turn right at Riverbrook (Pebble Brook Dr), turn left on Deep River Way, and then left on Forest Glen Ct.
Interior
Interior Features Breakfast Nook, Ceiling Fan(s), Entrance Foyer, Pantry, Primary Bathroom -Tub with Separate Shower, Split Bedrooms, Walk-In Closet(s)
Heating Central
Cooling Central Air
Flooring Carpet, Tile
Fireplaces Type Wood Burning
Fireplace Yes
Laundry In Unit
Exterior
Exterior Feature Fire Pit
Parking Features Attached, Garage, Garage Door Opener
Garage Spaces 2.0
Fence Back Yard, Vinyl, Wood
Pool Private, In Ground, Pool Sweep
Utilities Available Cable Available, Cable Connected, Electricity Connected, Sewer Connected, Water Connected
Waterfront Description Pond
View Pond, Pool
Roof Type Shingle
Porch Rear Porch, Screened
Total Parking Spaces 2
Garage Yes
Private Pool No
Building
Sewer Public Sewer
Water Public
Architectural Style Traditional
Structure Type Stucco
New Construction No
Schools
Elementary Schools Chets Creek
Middle Schools Kernan
High Schools Atlantic Coast
Others
Senior Community No
Tax ID 1677305205
Acceptable Financing Cash, Conventional, FHA, VA Loan
Listing Terms Cash, Conventional, FHA, VA Loan
Read Less
Want to know what your home might be worth? Contact us for a FREE valuation!

Our team is ready to help you sell your home for the highest possible price ASAP
Bought with KELLER WILLIAMS REALTY ATLANTIC PARTNERS





