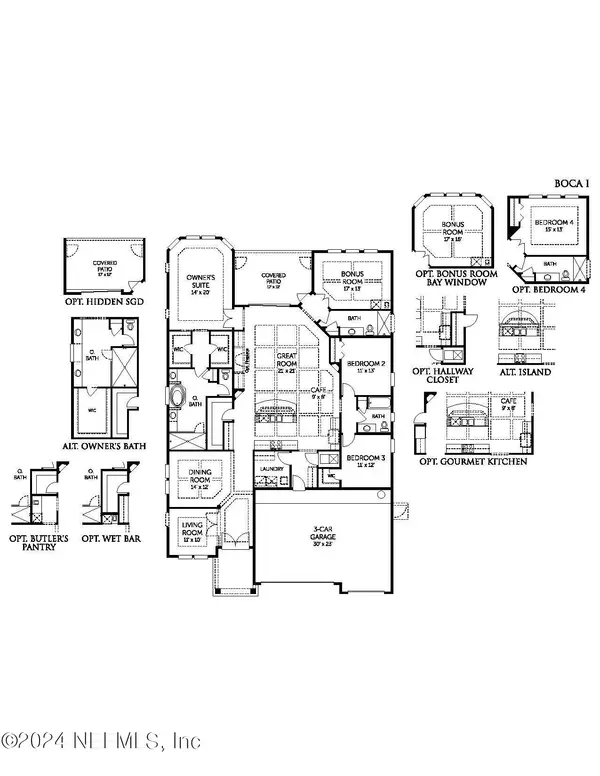$625,000
$699,990
10.7%For more information regarding the value of a property, please contact us for a free consultation.
757 TWILIGHT LN #296 St Augustine, FL 32095
4 Beds
3 Baths
2,754 SqFt
Key Details
Sold Price $625,000
Property Type Single Family Home
Sub Type Single Family Residence
Listing Status Sold
Purchase Type For Sale
Square Footage 2,754 sqft
Price per Sqft $226
Subdivision Beacon Lake
MLS Listing ID 2031450
Sold Date 08/30/24
Style Traditional
Bedrooms 4
Full Baths 3
Construction Status Under Construction
HOA Fees $5/ann
HOA Y/N Yes
Originating Board realMLS (Northeast Florida Multiple Listing Service)
Year Built 2024
Lot Size 8,712 Sqft
Acres 0.2
Property Description
*Sample Photos* Discover single-level living at its finest in the Boca I, a thoughtfully designed one-story home with bedrooms, 4 full bathrooms, and a spacious 3-car garage. As you step inside, you'll appreciate the open layout with the great room seamlessly flowing into the dining area and optional gourmet kitchen, perfect for entertaining. Enjoy the luxury of a stunning owner's suite complete with a generous walk-in closet and the option for an alternate owner's bath layout. Two additional bedrooms provide ample space for the whole family.
The Boca I offers numerous opportunities to personalize with desirable options like a bonus room with bay window, butler's pantry, and wet bar. Whatever your lifestyle demands, this flexible floor plan adapts to your needs. With its charming exterior featuring light tones and gabled rooflines, the Boca I exudes curb appeal while delivering exceptional single-story living.
Location
State FL
County St. Johns
Community Beacon Lake
Area 304- 210 South
Direction From I-95 South: Exit 329 for CR 210-Turn Left (east) onto CR 210-Travel approx 1.5 miles, turm right into Beacon Lake subdivision-Take the first right on Hutchinson Ln, the model is on the left.
Interior
Interior Features Eat-in Kitchen, Entrance Foyer, Pantry, Primary Bathroom -Tub with Separate Shower, Primary Downstairs, Split Bedrooms, Walk-In Closet(s)
Heating Central, Heat Pump
Cooling Central Air
Flooring Tile
Furnishings Unfurnished
Exterior
Parking Features Garage Door Opener
Garage Spaces 2.0
Pool Community
Utilities Available Cable Available, Natural Gas Available
Amenities Available Basketball Court, Children's Pool, Clubhouse, Fitness Center, Playground, Tennis Court(s), Trash
View Protected Preserve
Roof Type Other
Porch Covered, Patio, Porch, Screened
Total Parking Spaces 2
Garage Yes
Private Pool No
Building
Lot Description Cul-De-Sac, Sprinklers In Front, Sprinklers In Rear
Sewer Public Sewer
Water Public
Architectural Style Traditional
Structure Type Fiber Cement,Frame
New Construction Yes
Construction Status Under Construction
Schools
Elementary Schools Lakeside Academy
Middle Schools Lakeside Academy
High Schools Beachside
Others
HOA Name BEACON MANAGER
Senior Community No
Tax ID 0237262960
Security Features Smoke Detector(s)
Acceptable Financing Cash, Conventional, FHA, VA Loan
Listing Terms Cash, Conventional, FHA, VA Loan
Read Less
Want to know what your home might be worth? Contact us for a FREE valuation!

Our team is ready to help you sell your home for the highest possible price ASAP
Bought with NON MLS





