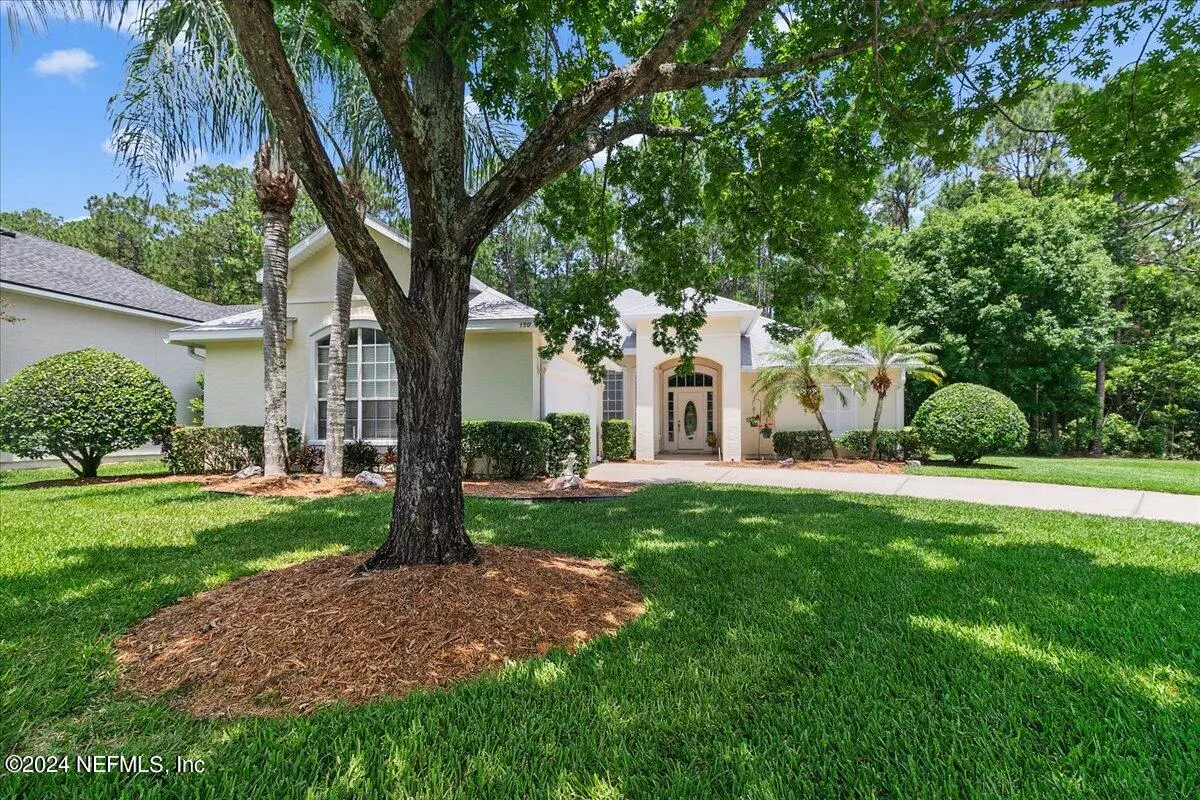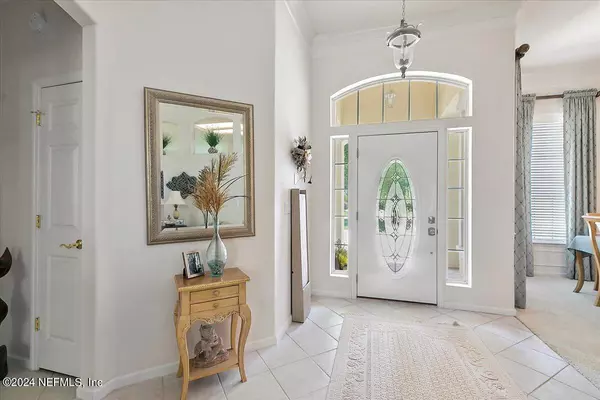$472,500
$489,000
3.4%For more information regarding the value of a property, please contact us for a free consultation.
150 SWEETBRIER BRANCH LN St Johns, FL 32259
3 Beds
2 Baths
1,990 SqFt
Key Details
Sold Price $472,500
Property Type Single Family Home
Sub Type Single Family Residence
Listing Status Sold
Purchase Type For Sale
Square Footage 1,990 sqft
Price per Sqft $237
Subdivision Julington Creek Plan
MLS Listing ID 2024858
Sold Date 09/05/24
Style Ranch
Bedrooms 3
Full Baths 2
HOA Fees $40/ann
HOA Y/N Yes
Originating Board realMLS (Northeast Florida Multiple Listing Service)
Year Built 2000
Annual Tax Amount $1,313
Lot Size 10,454 Sqft
Acres 0.24
Property Description
Discover serentiy in this meticulously maintained 3-bedroom, 2-bathroom home nestled in a tranquil cul-de-sac on a preserved lot. boasting a formal living room, dining room, and cozy family room with a fireplace, this residence offers ample space for relaxation and entertaining. Enjoy outdoor living on the covered patio overlooking the lush surroundings. Retreat to the primary bedroom with its en-suite for ultimate comfort and privacy. With a side-entry 2-car garage, this home combines practicality with charm, offering a perfect retreat for modern living. New amenity center being built within walking distance of the home.
Location
State FL
County St. Johns
Community Julington Creek Plan
Area 301-Julington Creek/Switzerland
Direction From I295 go south on San Jose (Sr-13). take left on Racetrack Road. Right on Durbin Creek. Right on Cattail. Left on Sweetbrier Branch Land. Home is on the Left.
Interior
Interior Features Primary Bathroom -Tub with Separate Shower, Split Bedrooms
Heating Central, Electric
Cooling Central Air, Electric
Flooring Carpet, Tile
Fireplaces Number 1
Fireplaces Type Wood Burning
Fireplace Yes
Laundry Electric Dryer Hookup
Exterior
Parking Features Garage
Garage Spaces 2.0
Pool Community, None
Utilities Available Cable Connected, Electricity Connected, Sewer Connected, Water Connected
Amenities Available Children's Pool, Clubhouse, Fitness Center, Golf Course, Jogging Path, Playground, Tennis Court(s)
View Trees/Woods
Roof Type Shingle
Porch Covered, Patio
Total Parking Spaces 2
Garage Yes
Private Pool No
Building
Lot Description Cul-De-Sac, Wooded
Sewer Public Sewer
Water Public
Architectural Style Ranch
Structure Type Stucco
New Construction No
Schools
Elementary Schools Julington Creek
Middle Schools Fruit Cove
High Schools Creekside
Others
Senior Community No
Tax ID 2490220150
Acceptable Financing Cash, Conventional, FHA, VA Loan
Listing Terms Cash, Conventional, FHA, VA Loan
Read Less
Want to know what your home might be worth? Contact us for a FREE valuation!

Our team is ready to help you sell your home for the highest possible price ASAP
Bought with ROUND TABLE REALTY





