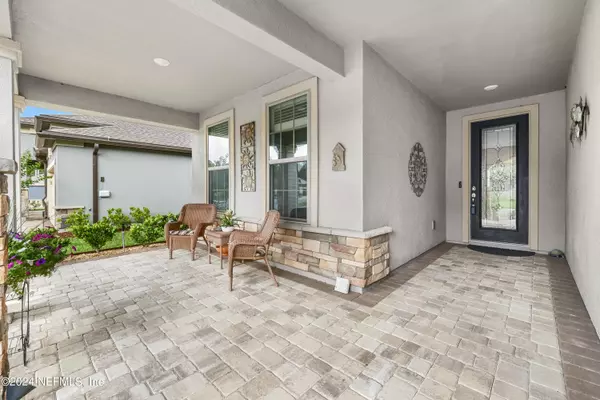$595,000
$595,000
For more information regarding the value of a property, please contact us for a free consultation.
37 ARTIST OAKS CT St Augustine, FL 32095
3 Beds
3 Baths
2,751 SqFt
Key Details
Sold Price $595,000
Property Type Single Family Home
Sub Type Single Family Residence
Listing Status Sold
Purchase Type For Sale
Square Footage 2,751 sqft
Price per Sqft $216
Subdivision Bridge Bay At Bannon Lakes
MLS Listing ID 2025963
Sold Date 09/20/24
Style Traditional
Bedrooms 3
Full Baths 3
HOA Fees $258/mo
HOA Y/N Yes
Originating Board realMLS (Northeast Florida Multiple Listing Service)
Year Built 2021
Annual Tax Amount $3,055
Lot Size 7,405 Sqft
Acres 0.17
Lot Dimensions 55 x 130
Property Description
Welcome to this exquisite residence with the sought-after Pulte - Mainstay Summerwood floor plan. This meticulously designed home offers three spacious bedrooms, a versatile flex room, three elegant bathrooms, and a generous bonus room, providing ample space for comfortable living.
Step into the heart of the home, where the chef's kitchen takes center stage. It boasts luxury upgrades, including an extended kitchen island with abundant counter space and extra cabinetry, a walk-in pantry, KitchenAid stainless steel appliances, and a 5-burner gas cooktop. The main level features luxurious vinyl plank (LVP) flooring throughout, with the flex room offering 8' double doors for added privacy. The living area seamlessly extends outdoors through three sliding doors, leading to a screened-in lanai and an extended paver patio. This serene space overlooks a private preserve, creating the perfect setting for relaxation and outdoor enjoyment. The oversized bonus room on the second floor, complete with a separate bedroom and bath, is an entertainer's delight, offering endless possibilities for hosting guests or creating a personal retreat.
Start your mornings on the upgraded, oversized front porch, surrounded by a professionally landscaped front yard. The 3-car tandem garage is a true highlight, featuring lifetime warranty epoxy flooring, an electric mosquito screen, and a convenient workspace.
This home is a perfect blend of luxury, functionality, and tranquility. Don't miss the opportunity to make it yours!
Location
State FL
County St. Johns
Community Bridge Bay At Bannon Lakes
Area 306-World Golf Village Area-Ne
Direction From I-95 to East on International Golf Parkway, to a Left on Bannon Lakes Blvd., Right into Bridge Bay, or Lake Bridge Rd. Go through the gate, straight, turn Left on Artist Oaks Ct. Home is on the left hand side.
Interior
Interior Features Ceiling Fan(s), Entrance Foyer, Kitchen Island, Pantry, Primary Bathroom - Shower No Tub, Primary Downstairs, Split Bedrooms, Walk-In Closet(s)
Heating Central
Cooling Central Air, Multi Units
Flooring Carpet, Vinyl
Laundry Electric Dryer Hookup, Gas Dryer Hookup, Lower Level, Sink, Washer Hookup
Exterior
Parking Features Attached, Garage Door Opener
Garage Spaces 3.0
Fence Back Yard
Pool Community
Utilities Available Cable Connected, Electricity Connected, Natural Gas Connected, Sewer Connected, Water Connected
Amenities Available Basketball Court, Clubhouse, Dog Park, Fitness Center, Gated, Jogging Path, Park, Pickleball, Tennis Court(s)
View Protected Preserve
Roof Type Shingle
Porch Covered, Front Porch, Patio, Screened
Total Parking Spaces 3
Garage Yes
Private Pool No
Building
Lot Description Dead End Street, Sprinklers In Front, Sprinklers In Rear
Faces Southeast
Water Public
Architectural Style Traditional
Structure Type Stone,Stucco
New Construction No
Schools
Elementary Schools Mill Creek Academy
Middle Schools Mill Creek Academy
High Schools Tocoi Creek
Others
HOA Name Alliance Management
HOA Fee Include Maintenance Grounds
Senior Community Yes
Tax ID 0270150280
Security Features Carbon Monoxide Detector(s),Security Gate,Smoke Detector(s)
Acceptable Financing Assumable, Cash, Conventional, FHA, VA Loan
Listing Terms Assumable, Cash, Conventional, FHA, VA Loan
Read Less
Want to know what your home might be worth? Contact us for a FREE valuation!

Our team is ready to help you sell your home for the highest possible price ASAP
Bought with NON MLS





