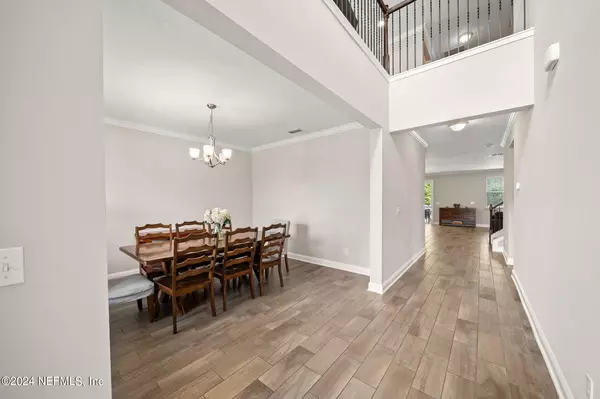$625,000
$615,000
1.6%For more information regarding the value of a property, please contact us for a free consultation.
306 GRAMPIAN HIGHLANDS DR St Johns, FL 32259
5 Beds
4 Baths
3,528 SqFt
Key Details
Sold Price $625,000
Property Type Single Family Home
Sub Type Single Family Residence
Listing Status Sold
Purchase Type For Sale
Square Footage 3,528 sqft
Price per Sqft $177
Subdivision Aberdeen
MLS Listing ID 2036822
Sold Date 10/03/24
Style Traditional
Bedrooms 5
Full Baths 3
Half Baths 1
HOA Fees $4/ann
HOA Y/N Yes
Originating Board realMLS (Northeast Florida Multiple Listing Service)
Year Built 2017
Annual Tax Amount $8,854
Lot Size 7,840 Sqft
Acres 0.18
Lot Dimensions 63' x 125'
Property Description
5 bedrooms and 3.5 baths on a preserve?! THIS IS THE STEAL OF THE SUMMER! Less than a mile to the TOP RATED K-8 school Freedom Crossing, this community has it all! Enjoy a workout at the Aberdeen fitness center or swim some laps & make a splash on the water slide at the amenity center pool! The basketball courts, playgrounds & dog park cover all of your wants and needs.
This Talbot floor plan features a soaring 2 story foyer and an open living concept with the kitchen overlooking the breakfast nook and living room. The kitchen boast double ovens, granite counters, and a separate ''messy kitchen'' where you can keep all of your appliances out of sight or create an amazing coffee/wine buffet. Entertaining downstairs is easy as it features a half bath as well as a full bedroom with an ensuite bathroom to house all your guests. Upstairs you will find a large bonus room, owners suite and 3 additional bedrooms. The laundry room comes equipped with washer and dryer as well as a built in in fridge to make upstairs living more accommodating. Outside enjoy the covered patio as well as extended pavers that span the length of the home. This yard is fully fenced in and on a preserve so you can enjoy privacy and peaceful outdoor living without fear of someone building behind you. You won't believe how much this home has to offer for such a low price! Act fast!
Location
State FL
County St. Johns
Community Aberdeen
Area 301-Julington Creek/Switzerland
Direction From I-95 head west, turn right on Longleaf Pines Pkwy, Turn Right on Shetland Dr, Turn Left on Gaelic Way, Turn right on Grampian Highlands, the home will be on the left.
Interior
Interior Features Breakfast Nook, Eat-in Kitchen, Entrance Foyer, Guest Suite, His and Hers Closets, Kitchen Island, Open Floorplan, Pantry, Primary Bathroom -Tub with Separate Shower, Walk-In Closet(s)
Heating Central
Cooling Central Air, Multi Units
Flooring Carpet, Tile
Furnishings Unfurnished
Laundry Upper Level
Exterior
Parking Features Attached, Garage, Garage Door Opener
Garage Spaces 3.0
Fence Back Yard
Pool Community
Utilities Available Cable Connected, Electricity Connected, Sewer Connected, Water Connected
Amenities Available Basketball Court, Clubhouse, Fitness Center, Maintenance Grounds, Management - Off Site, Playground
Roof Type Shingle
Total Parking Spaces 3
Garage Yes
Private Pool No
Building
Lot Description Wooded
Faces Southeast
Sewer Public Sewer
Water Public
Architectural Style Traditional
Structure Type Stucco
New Construction No
Schools
Elementary Schools Freedom Crossing Academy
Middle Schools Freedom Crossing Academy
High Schools Bartram Trail
Others
Senior Community No
Tax ID 0097625850
Acceptable Financing Cash, Conventional, FHA, VA Loan
Listing Terms Cash, Conventional, FHA, VA Loan
Read Less
Want to know what your home might be worth? Contact us for a FREE valuation!

Our team is ready to help you sell your home for the highest possible price ASAP
Bought with NON MLS






