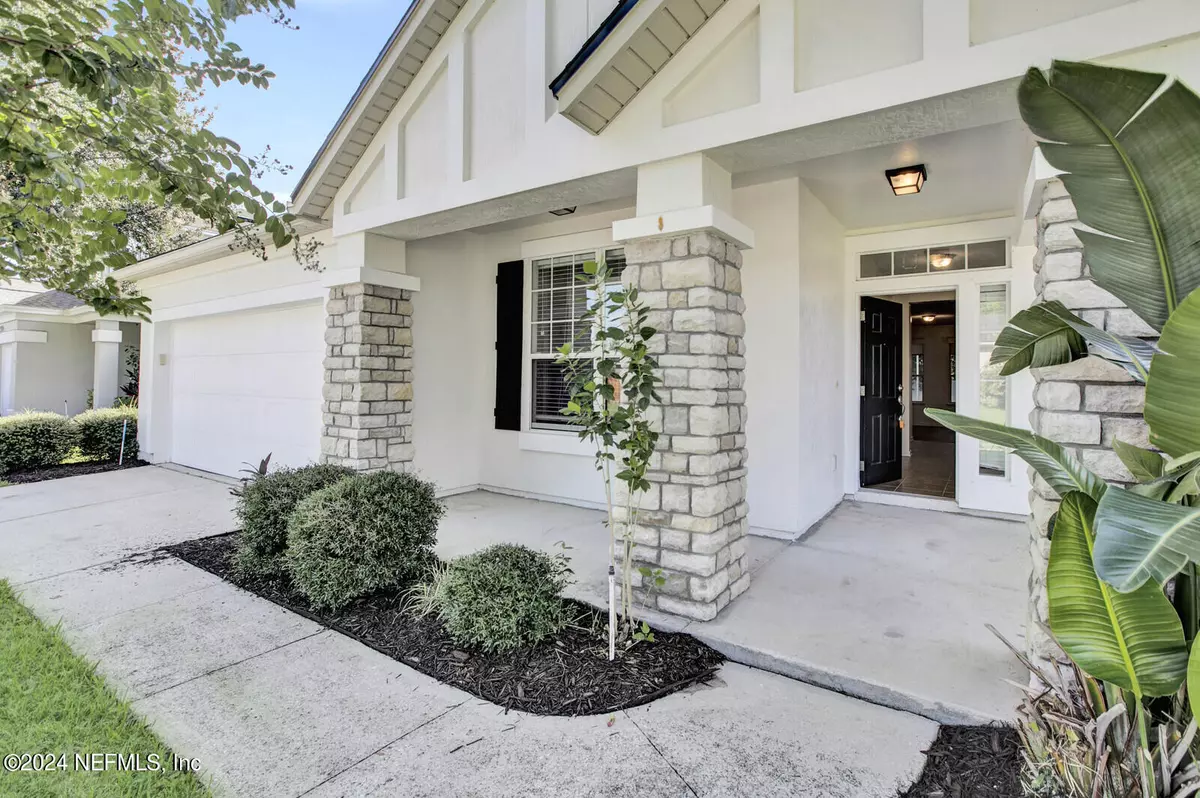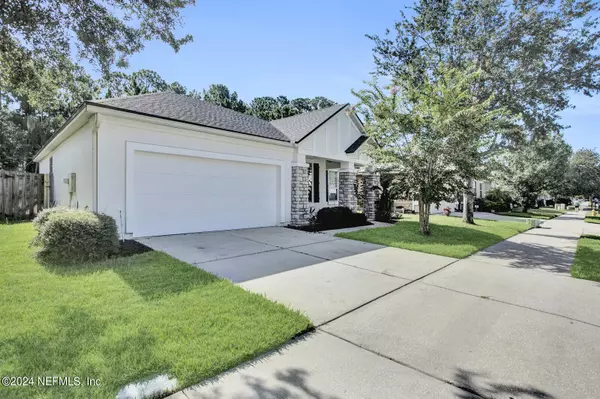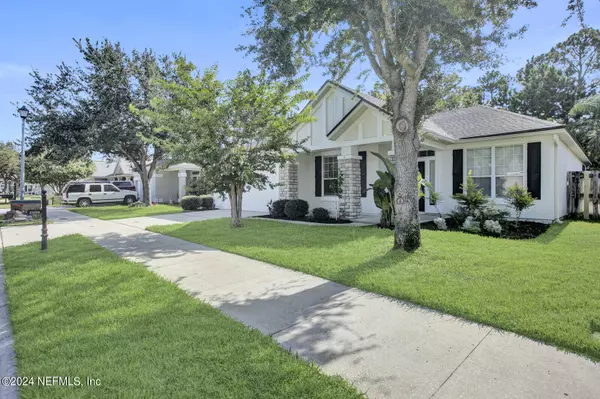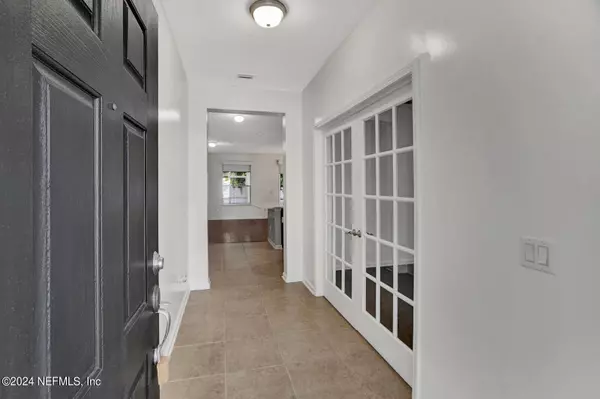$435,000
$453,900
4.2%For more information regarding the value of a property, please contact us for a free consultation.
2959 COVENANT COVE DR Jacksonville, FL 32224
3 Beds
2 Baths
1,702 SqFt
Key Details
Sold Price $435,000
Property Type Single Family Home
Sub Type Single Family Residence
Listing Status Sold
Purchase Type For Sale
Square Footage 1,702 sqft
Price per Sqft $255
Subdivision Covenant Cove
MLS Listing ID 2039341
Sold Date 10/04/24
Style Traditional
Bedrooms 3
Full Baths 2
HOA Fees $38/ann
HOA Y/N Yes
Originating Board realMLS (Northeast Florida Multiple Listing Service)
Year Built 2011
Annual Tax Amount $6,305
Lot Size 7,405 Sqft
Acres 0.17
Property Description
Well maintained home at a desirable location. Close to beaches, schools, shopping and restaurants. 2 year old Roof, HVAC and water heater. Large entry with flex room off to the right- depending on your lifestyle, it could serve as office, sitting room or dining room. You will love the open layout with the kitchen, great room and breakfast room combination. Kitchen boasts stainless steel appliances, Cori-an countertops, California Breakfast Bar, 42'' cabinets, Hardwood and tile floors. NO CARPET. Owners suite is spacious, allows ample natural light with large window and has beautiful tray ceiling and walk-in closet. Fully fenced backyard.
Location
State FL
County Duval
Community Covenant Cove
Area 025-Intracoastal West-North Of Beach Blvd
Direction I-295 to Beach Blvd, go East on Beach for 4.2 miles. Take Left on Discovery Way. Go .02 miles and make a right onto Covenant Cove. 2959 Covenant Cove is on the right
Interior
Interior Features Breakfast Bar, Ceiling Fan(s), Open Floorplan
Heating Central
Cooling Central Air
Flooring Tile, Wood
Laundry Electric Dryer Hookup
Exterior
Parking Features Garage
Garage Spaces 2.0
Pool None
Utilities Available Electricity Available, Water Available
Roof Type Shingle
Total Parking Spaces 2
Garage Yes
Private Pool No
Building
Sewer Public Sewer
Water Public
Architectural Style Traditional
Structure Type Frame,Stucco
New Construction No
Schools
Elementary Schools Chets Creek
Middle Schools Duncan Fletcher
High Schools Sandalwood
Others
Senior Community No
Tax ID 1671155635
Security Features Fire Alarm
Acceptable Financing Cash, Conventional, FHA, VA Loan
Listing Terms Cash, Conventional, FHA, VA Loan
Read Less
Want to know what your home might be worth? Contact us for a FREE valuation!

Our team is ready to help you sell your home for the highest possible price ASAP
Bought with AMK NETWORK REALTY





