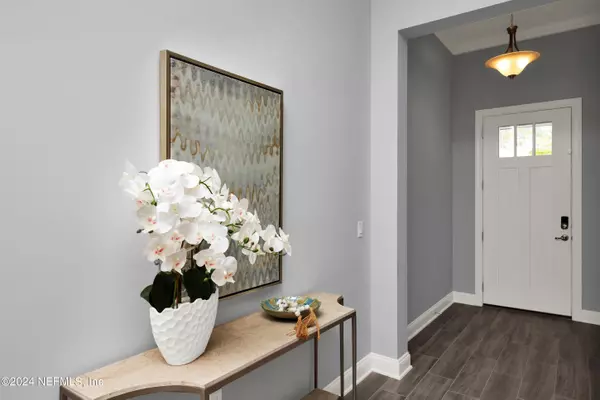$1,100,000
$1,150,000
4.3%For more information regarding the value of a property, please contact us for a free consultation.
10385 SILVERBROOK TRL Jacksonville, FL 32256
4 Beds
3 Baths
3,274 SqFt
Key Details
Sold Price $1,100,000
Property Type Single Family Home
Sub Type Single Family Residence
Listing Status Sold
Purchase Type For Sale
Square Footage 3,274 sqft
Price per Sqft $335
Subdivision Edison
MLS Listing ID 2039617
Sold Date 10/16/24
Bedrooms 4
Full Baths 3
HOA Fees $119/qua
HOA Y/N Yes
Originating Board realMLS (Northeast Florida Multiple Listing Service)
Year Built 2021
Property Description
Exquisite Pool Home on a Serene Preserve Lot!
Welcome to the highly sought-after Anastasia Elite by Toll Brothers, featuring a Farmhouse-inspired open floor plan that is both stylish and functional. The home greets you with a charming pavered driveway leading to a cozy front porch sitting area, perfect for morning coffee or evening relaxation.
Step inside to discover beautiful flooring that flows seamlessly throughout the home. A pair of elegant glass French doors opens into a private office, ideal for working from home. The grand formal dining room is perfectly complemented by a butler's pantry, setting the stage for memorable dinners.
The heart of this home is the expansive gourmet kitchen—a true chef's dream. It boasts floor-to-ceiling cabinets, a massive quartz center island, luxurious countertops, and ambient pendant lighting. The kitchen also features a walk-in pantry and a separate seating area, making it the perfect spot for casual meals. The great room offers a cozy yet spacious atmosphere, ideal for both relaxing and entertaining. The primary master suite is a true retreat, featuring two California walk-in closets for ample storage. The luxurious master bathroom includes dual vanities and an inviting tiled shower, creating a spa-like experience.
Two additional bedrooms on the main floor are connected by a bonus room and share a full bathroom adorned with classic white subway tile. Upstairs, a secluded bonus room awaits, along with a full bathroom and an additional bedroom perfect for guests or a private retreat. There's also a finished attic space for extra storage.
Outdoor living is equally impressive with a covered outdoor kitchen, complete with a sink and refrigerator, perfect for alfresco dining. The substantial screened lanai is a highlight, featuring a saltwater heated pool and spa that overlook the tranquil preserve, an ideal setting for any gathering.
Additional Features:
One-Year Home Warranty included
Prime location in E Town, offering top-notch amenities including a community pool, dog park, playground, and workout room.
Don't miss the opportunity to own this exceptional home in a prime location!
Location
State FL
County Duval
Community Edison
Area 027-Intracoastal West-South Of Jt Butler Blvd
Direction South to 295, Exit Baymeadows east, turn right at Skinner Point Parkway, at first round about, turn into Toll Brothers Edison. Left at gate, house on the left.
Interior
Interior Features Built-in Features, Butler Pantry, Eat-in Kitchen, Entrance Foyer, His and Hers Closets, Kitchen Island, Open Floorplan, Primary Bathroom - Shower No Tub
Heating Central, Electric
Cooling Central Air, Electric, Other
Flooring Carpet, Tile
Laundry Electric Dryer Hookup, Gas Dryer Hookup
Exterior
Exterior Feature Other
Garage Spaces 3.0
Pool Community, Private, In Ground, Heated, Salt Water, Screen Enclosure
Utilities Available Cable Available, Sewer Available
Amenities Available Clubhouse, Dog Park, Fitness Center, Gated, Maintenance Grounds, Park, Playground
View Protected Preserve
Roof Type Shingle
Porch Covered, Front Porch, Patio, Rear Porch, Screened
Total Parking Spaces 3
Garage Yes
Private Pool No
Building
Sewer Private Sewer
Water Public
Structure Type Composition Siding
New Construction No
Others
Senior Community No
Tax ID 1677642725
Acceptable Financing Cash, Conventional, FHA, VA Loan
Listing Terms Cash, Conventional, FHA, VA Loan
Read Less
Want to know what your home might be worth? Contact us for a FREE valuation!

Our team is ready to help you sell your home for the highest possible price ASAP
Bought with ROUND TABLE REALTY





