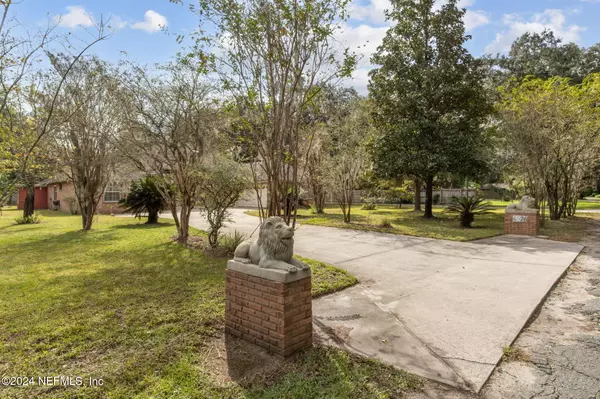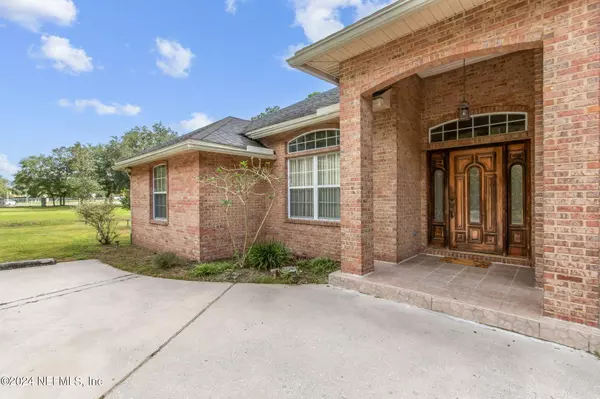$667,000
$675,000
1.2%For more information regarding the value of a property, please contact us for a free consultation.
4526 CRAVEN RD W Jacksonville, FL 32257
4 Beds
4 Baths
2,993 SqFt
Key Details
Sold Price $667,000
Property Type Single Family Home
Sub Type Single Family Residence
Listing Status Sold
Purchase Type For Sale
Square Footage 2,993 sqft
Price per Sqft $222
Subdivision Section Land
MLS Listing ID 2050458
Sold Date 12/06/24
Style Traditional
Bedrooms 4
Full Baths 3
Half Baths 1
HOA Y/N No
Originating Board realMLS (Northeast Florida Multiple Listing Service)
Year Built 2002
Annual Tax Amount $4,252
Lot Size 1.000 Acres
Acres 1.0
Lot Dimensions 1 acre
Property Sub-Type Single Family Residence
Property Description
Spacious and versatile, this 4-bedroom, 3.5-bath home sits on a sprawling 1-acre lot in a highly desirable Jacksonville location. Perfect for outdoor enthusiasts, this property boasts a large, free-standing garage and an additional building that's ready to be transformed into the ultimate workshop, or studio. With a RV/boat awning, there's plenty of room for all your toys! The home features a functional layout with ample living space, a large kitchen, and a private primary suite. The expansive lot provides room to roam and endless possibilities for outdoor living. Conveniently located near major highways, shopping, and dining, this property offers the perfect blend of country living with city conveniences. Don't miss out on this rare opportunity!
Location
State FL
County Duval
Community Section Land
Area 013-Beauclerc/Mandarin North
Direction Take 95 South to Baymeadows Rd and go west off the exit. Go approx. 1.4 mi to Craven Road and turn left. Turn Rt onto Craven Rd West. Property is located on left. Use gravel road to access the property.
Interior
Interior Features Breakfast Bar, Eat-in Kitchen, Entrance Foyer, Pantry, Primary Bathroom -Tub with Separate Shower, Split Bedrooms, Walk-In Closet(s)
Heating Central
Cooling Central Air, Electric
Flooring Carpet, Tile
Fireplaces Number 1
Fireplaces Type Gas
Furnishings Unfurnished
Fireplace Yes
Laundry In Unit, Washer Hookup
Exterior
Parking Features Additional Parking, Attached, Garage, Garage Door Opener
Garage Spaces 2.0
Pool None
Utilities Available Electricity Connected, Water Connected, Other
Roof Type Shingle
Porch Rear Porch
Total Parking Spaces 2
Garage Yes
Private Pool No
Building
Water Private, Public, Well
Architectural Style Traditional
New Construction No
Schools
Elementary Schools Beauclerc
Middle Schools Alfred Dupont
High Schools Atlantic Coast
Others
Senior Community No
Tax ID 1492410000
Acceptable Financing Cash, Conventional
Listing Terms Cash, Conventional
Read Less
Want to know what your home might be worth? Contact us for a FREE valuation!

Our team is ready to help you sell your home for the highest possible price ASAP
Bought with FLORIDA HOMES REALTY & MTG LLC





