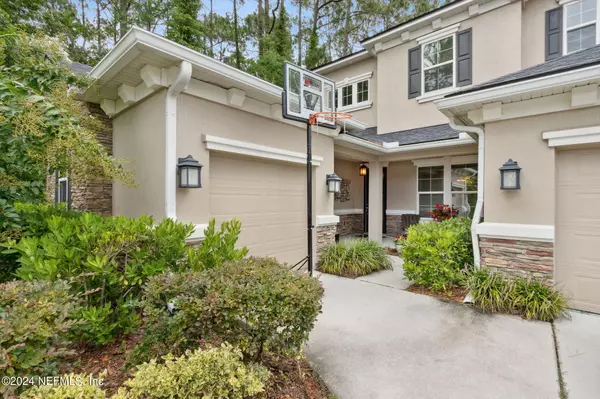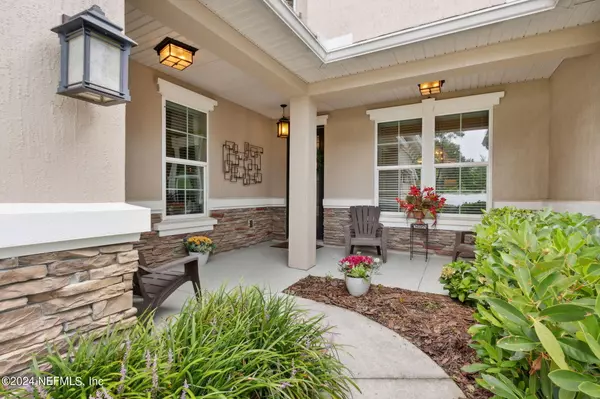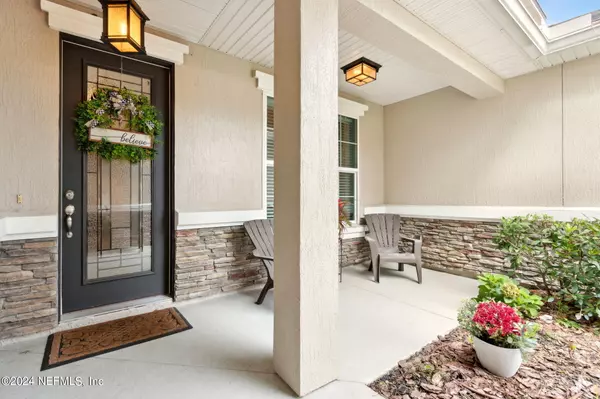$619,000
$619,400
0.1%For more information regarding the value of a property, please contact us for a free consultation.
12331 SHADY BRIDGE TRL Jacksonville, FL 32258
3 Beds
3 Baths
3,317 SqFt
Key Details
Sold Price $619,000
Property Type Single Family Home
Sub Type Single Family Residence
Listing Status Sold
Purchase Type For Sale
Square Footage 3,317 sqft
Price per Sqft $186
Subdivision Riverton Estates
MLS Listing ID 2039175
Sold Date 12/11/24
Style Traditional
Bedrooms 3
Full Baths 3
HOA Fees $45/ann
HOA Y/N Yes
Originating Board realMLS (Northeast Florida Multiple Listing Service)
Year Built 2016
Annual Tax Amount $5,826
Lot Size 7,840 Sqft
Acres 0.18
Property Description
Experience unparalleled luxury in this exquisite, fully upgraded home. Every detail is meticulously customized for the finest living. The chef's kitchen features a huge island, double oven, top-of-the-line appliances, and a 5-burner gas range. An amazing walk-in pantry, coffee bar, and extended breakfast nook make it perfect for entertaining. The versatile bonus room off the great room can serve as an office, music room, or game room. The primary suite is over the top, boasting a lavish bath with a huge shower and garden tub, plus a quaint sitting area for exercise equipment or a nursery. Upstairs, the inviting loft area offers another space for relaxing. This home sits on a premium lot at the end of a cul-de-sac, providing privacy with a preserve on one side and the back. Enjoy the screened porch for evening wine or morning coffee. The exterior of this home has been recently painted. FHA Assumable Loan at 3%, Balance $279k. CLose to shopping, Restaurants, and 295.
Location
State FL
County Duval
Community Riverton Estates
Area 014-Mandarin
Direction I295 S on Old St Augustine Rd, Right on Plummer Grant, Left on Grace Farms, Left on Shady Bridge to end of cul de sac on right.
Interior
Interior Features Walk-In Closet(s)
Heating Central, Electric
Cooling Electric
Flooring Carpet, Tile
Fireplaces Type Gas
Fireplace Yes
Laundry Electric Dryer Hookup, Upper Level
Exterior
Parking Features Attached
Garage Spaces 3.0
Fence Vinyl
Pool None
Utilities Available Cable Available, Electricity Connected, Natural Gas Available, Sewer Connected, Water Available
View Protected Preserve, Trees/Woods
Roof Type Shingle
Porch Screened
Total Parking Spaces 3
Garage Yes
Private Pool No
Building
Lot Description Cul-De-Sac, Dead End Street, Greenbelt, Wooded
Sewer Public Sewer
Water Public
Architectural Style Traditional
New Construction No
Others
Senior Community No
Tax ID 1572701170
Acceptable Financing Assumable, Cash, Conventional, FHA, VA Loan
Listing Terms Assumable, Cash, Conventional, FHA, VA Loan
Read Less
Want to know what your home might be worth? Contact us for a FREE valuation!

Our team is ready to help you sell your home for the highest possible price ASAP
Bought with EXIT INSPIRED REAL ESTATE





