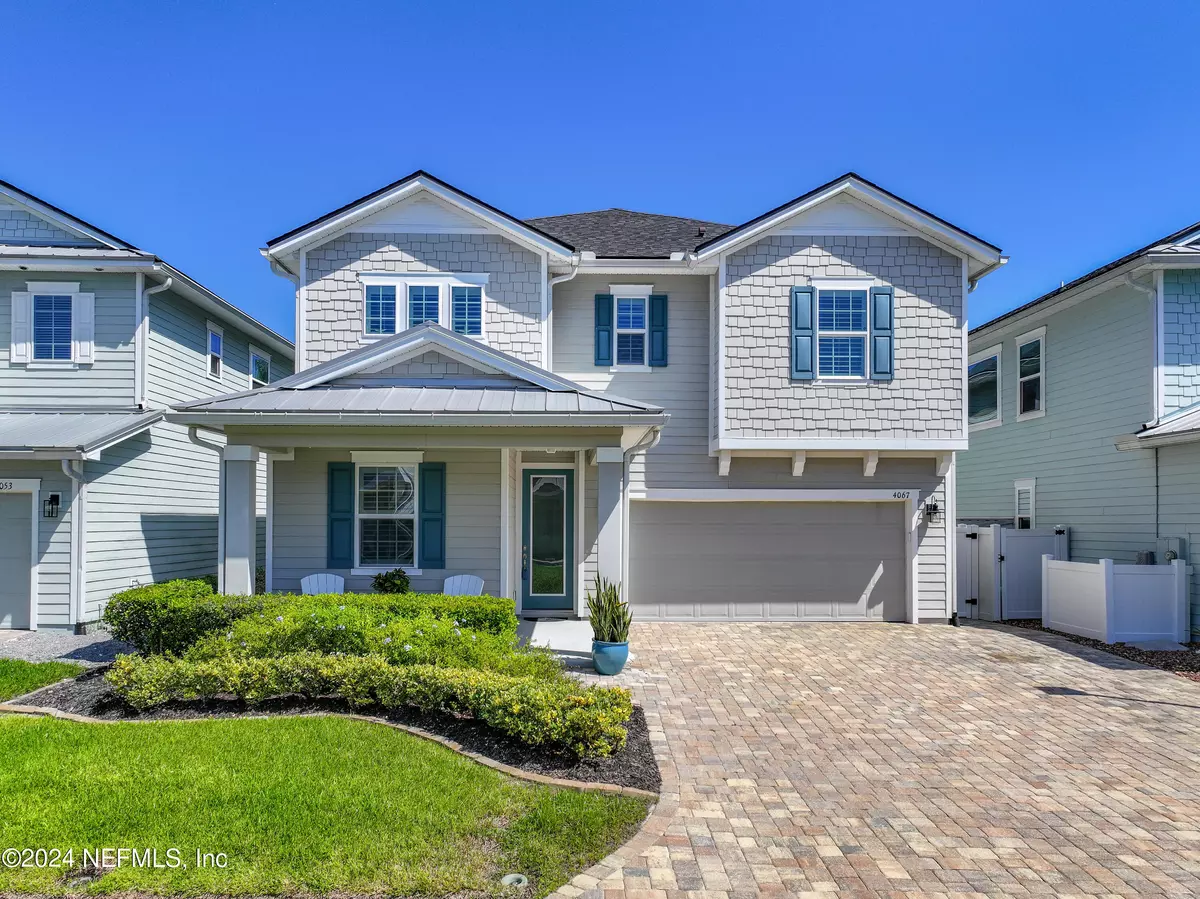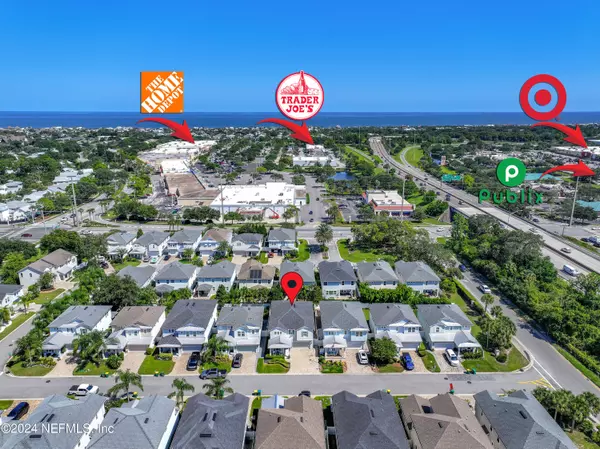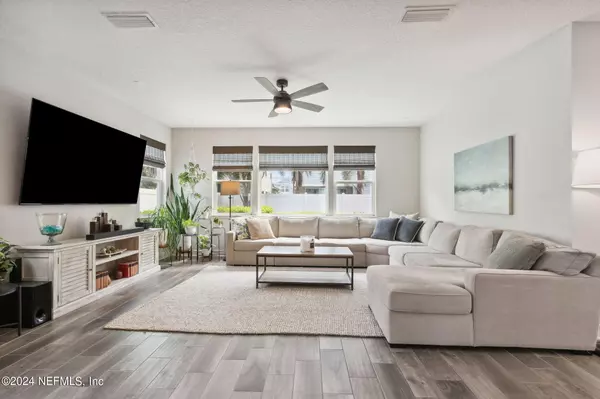$1,013,000
$995,000
1.8%For more information regarding the value of a property, please contact us for a free consultation.
4067 COASTAL AVE Jacksonville Beach, FL 32250
4 Beds
3 Baths
3,061 SqFt
Key Details
Sold Price $1,013,000
Property Type Single Family Home
Sub Type Single Family Residence
Listing Status Sold
Purchase Type For Sale
Square Footage 3,061 sqft
Price per Sqft $330
Subdivision Ocean Terrace
MLS Listing ID 2047019
Sold Date 12/10/24
Style Craftsman
Bedrooms 4
Full Baths 2
Half Baths 1
HOA Fees $37/ann
HOA Y/N Yes
Originating Board realMLS (Northeast Florida Multiple Listing Service)
Year Built 2016
Annual Tax Amount $8,114
Lot Dimensions 45 x 101
Property Sub-Type Single Family Residence
Property Description
Built in 2016, this beautiful coastal home offers a perfect blend of style and functionality. The first floor is tastefully designed featuring a wood-like tile throughout. The open floor plan creates a spacious and inviting atmosphere, ideal for both relaxation and entertaining. The kitchen is a standout feature, boasting a large kitchen island, granite countertops, tile backsplash, and stainless-steel appliances with built in oven and microwave. A large walk-in pantry provides ample storage, ensuring you have plenty of space for all your culinary needs. Also located on the first floor is an office or flex space with elegant glass French doors, perfect for working from home or as an additional living area. A convenient half bath on the main floor adds to the home's functionality. The second floor features a large loft area, that provides ample additional living space. The primary bedroom is a serene retreat, complete with a primary bath that includes a stand-up shower and a separate garden tub, as well as two closets. There are three additional bedrooms upstairs and the guest bath is well-appointed with double vanities, making it convenient for multiple users. The laundry room is also thoughtfully located on the second floor, equipped with a sink and both lower and upper cabinets, ideal for all your laundry and storage needs. Your outdoor living space is a true haven, featuring a summer kitchen equipped with a built-in grill, countertop space, and refrigerator. This outdoor living space is designed to be a versatile and inviting extension of your home, perfect for everything from quiet mornings with a cup of coffee to lively gatherings with friends and guests. Enjoy the Florida sunshine and feel the cool coastal breeze year-round! This home also boasts a fully fenced backyard, two-car garage with built in shelving, an extended paver driveway. Perfect location, within walking distance to beach and Sunshine Park. Embrace the vibrant beach community and relish in the lifestyle with great shopping and upscale retail and dining options. Close proximity and easy commute to St. John's Town Center, Downtown, and Jacksonville's International Airport. Don't miss this wonderful opportunity to live in South Jax Beach!
Location
State FL
County Duval
Community Ocean Terrace
Area 214-Jacksonville Beach-Sw
Direction From I-95, head East on J Turner Butler Blvd. (202). Take the March Landing Pkwy exit and turn LEFT onto South Beach Pkwy. Turn LEFT onto Sanctuary Pkwy and turn RIGHT onto Coastal Avenue. Home will be on the RIGHT.
Interior
Interior Features Ceiling Fan(s), Entrance Foyer, His and Hers Closets, Kitchen Island, Open Floorplan, Pantry, Primary Bathroom -Tub with Separate Shower, Walk-In Closet(s)
Heating Central, Electric
Cooling Central Air, Electric
Flooring Carpet, Tile
Laundry Upper Level
Exterior
Exterior Feature Outdoor Kitchen
Parking Features Additional Parking, Garage
Garage Spaces 2.0
Fence Back Yard
Pool None
Utilities Available Cable Available, Electricity Connected, Sewer Connected, Water Connected
Roof Type Shingle
Porch Covered, Front Porch, Rear Porch
Total Parking Spaces 2
Garage Yes
Private Pool No
Building
Sewer Public Sewer
Water Public
Architectural Style Craftsman
New Construction No
Schools
Elementary Schools Seabreeze
Middle Schools Duncan Fletcher
High Schools Duncan Fletcher
Others
HOA Name Elm Services, Inc.
Senior Community No
Tax ID 1814030680
Acceptable Financing Cash, Conventional, VA Loan
Listing Terms Cash, Conventional, VA Loan
Read Less
Want to know what your home might be worth? Contact us for a FREE valuation!

Our team is ready to help you sell your home for the highest possible price ASAP
Bought with HERRON REAL ESTATE LLC





