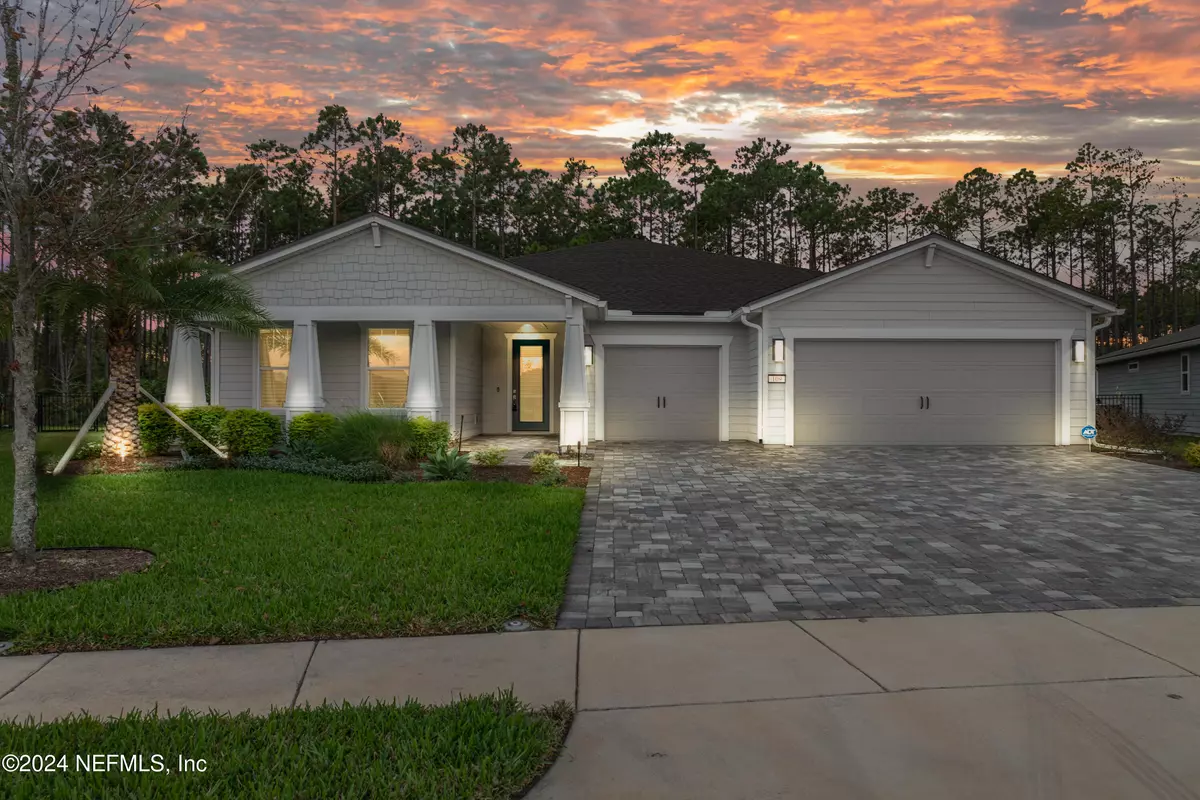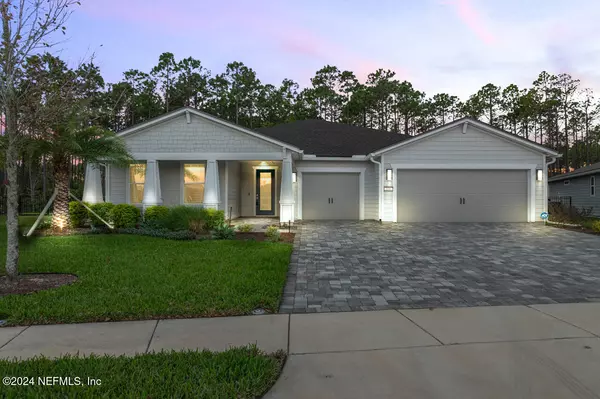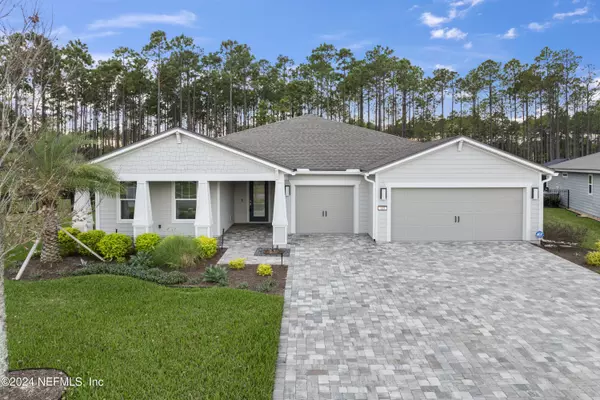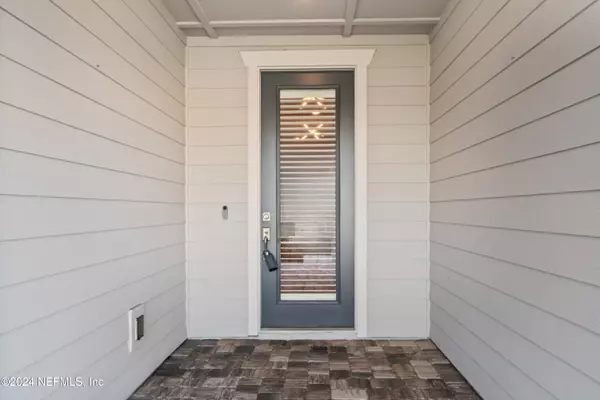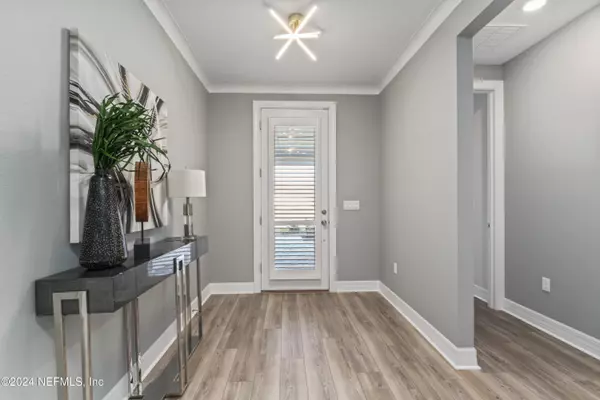$1,099,000
$1,099,000
For more information regarding the value of a property, please contact us for a free consultation.
109 COUNTRY BROOK AVE Ponte Vedra, FL 32081
3 Beds
4 Baths
2,981 SqFt
Key Details
Sold Price $1,099,000
Property Type Single Family Home
Sub Type Single Family Residence
Listing Status Sold
Purchase Type For Sale
Square Footage 2,981 sqft
Price per Sqft $368
Subdivision Del Webb Nocatee
MLS Listing ID 2055923
Sold Date 12/17/24
Style Craftsman,Other
Bedrooms 3
Full Baths 3
Half Baths 1
HOA Fees $234/mo
HOA Y/N Yes
Originating Board realMLS (Northeast Florida Multiple Listing Service)
Year Built 2023
Annual Tax Amount $11,409
Lot Size 0.260 Acres
Acres 0.26
Property Description
FABULOUS One-yr old Luxurious PULTE ''RENOWN'' MODEL on .26/acre Estate Preserve Lot in the newest Del Webb Community in St Johns County! This home is located close in proximity to the entrance & the Canopy Club. This is the largest Renown model w/ an upgrade up to 2,981SF, 3Bdrm/3.5BA, screened 15 METER SALT WATER LAP POOL, paved driveway, pool area and extended outdoors as well. There's a 3 HOLE PUTTING GREEN on artificial turf for lots of practice too! You will love to entertain in the extended open Gathering Room & Chef's Kitchen w/custom cabinets, lighting, beautiful tile and range hood & even 2 ovens & convection oven. All cabinets throughout home have soft close doors and drawers. Upgraded & extended 3 car garage w/epoxy flooring and overhead storage..All 3 bedrooms have en-suite bathrooms & walk in closets. Luxury upgraded flooring in all rooms & luxury window shades & plantation shutters. Home Warranty & Inspection Convey! Only the "Best in Upgrades" are offered, which also includes crown molding, tray ceilings, water softener, reverse osmosis filter, complete house rain gutters and more in this beautifully designed home. Del Webb Nocatee, with its exclusive Canopy Club (offering fitness and swimming and full service Dining and Bar& which is paid semi-annually) is located in the Nocatee Community, rated one of the premier lifestyle communities of America. Enjoy all of Nocatee's ameneties as well including dog parks, walking & golf cart trails, boat launch and many more monthly activities.
Location
State FL
County St. Johns
Community Del Webb Nocatee
Area 272-Nocatee South
Direction From Ponte Vedra take Palm Valley Rd (turns into Nocatee Parkway) to L (S) on Crosswater Pkwy through several roundabouts to 2nd Del Webb community (Del Webb Nocatee) & take L into community onto Grand Woods Drive - thru gate til you turn L on Glen Valley Dr (at Canpoly Club) & then L on Country Brook to house on L.
Interior
Interior Features Ceiling Fan(s), Entrance Foyer, His and Hers Closets, Open Floorplan, Primary Bathroom -Tub with Separate Shower
Heating Central, Electric
Cooling Central Air, Electric
Furnishings Unfurnished
Exterior
Parking Features Garage, Garage Door Opener, On Street
Garage Spaces 3.0
Fence Back Yard, Other
Pool In Ground, Salt Water
Utilities Available Cable Available, Natural Gas Connected, Sewer Connected, Water Available
Amenities Available Clubhouse, Fitness Center, Gated, Management - Full Time, Management - Off Site, Management- On Site, Racquetball, Tennis Court(s)
View Protected Preserve
Total Parking Spaces 3
Garage Yes
Private Pool No
Building
Lot Description Wooded
Faces East
Sewer Public Sewer
Water Public
Architectural Style Craftsman, Other
New Construction No
Others
HOA Name Del Webb Homeowners Assn
HOA Fee Include Maintenance Grounds,Security
Senior Community Yes
Tax ID 0704831630
Acceptable Financing Cash, Conventional, VA Loan
Listing Terms Cash, Conventional, VA Loan
Read Less
Want to know what your home might be worth? Contact us for a FREE valuation!

Our team is ready to help you sell your home for the highest possible price ASAP
Bought with UNITED REAL ESTATE GALLERY

