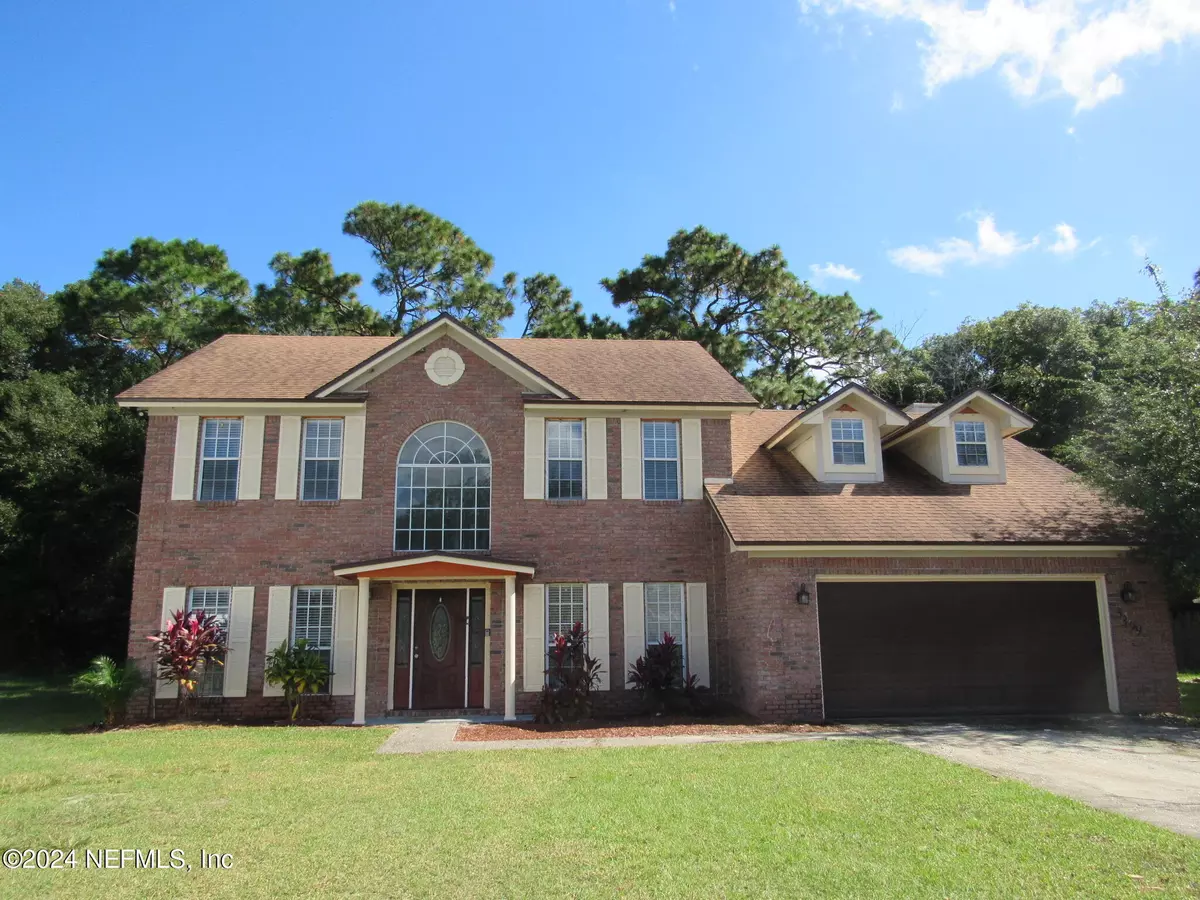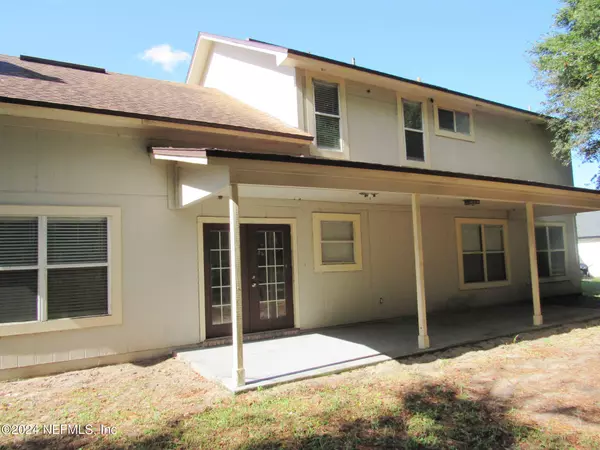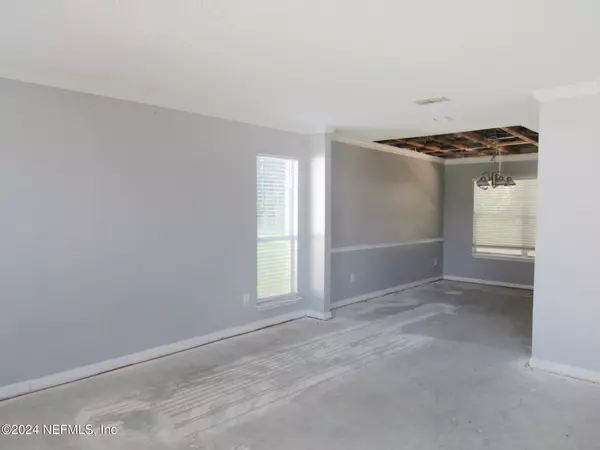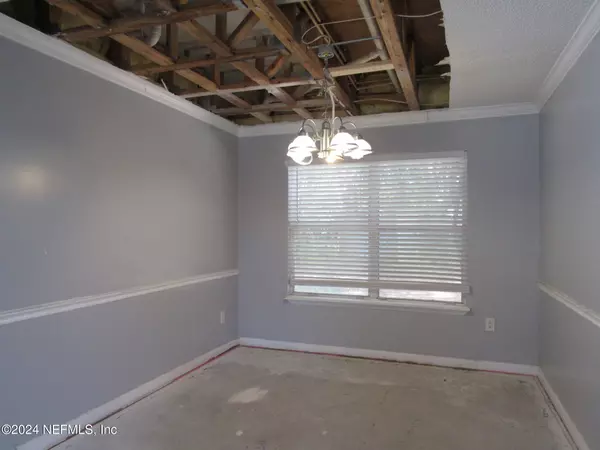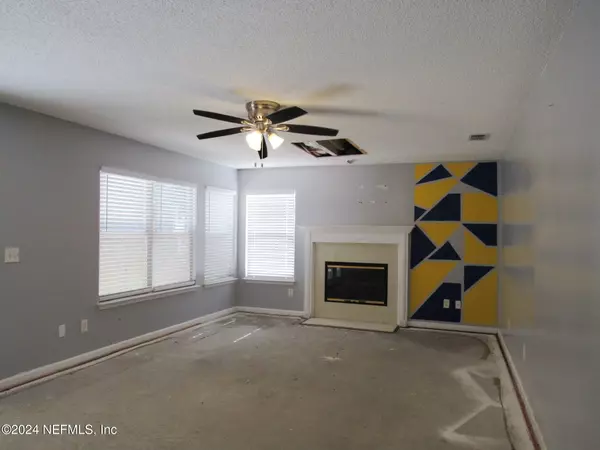$289,900
$289,900
For more information regarding the value of a property, please contact us for a free consultation.
3399 SHAUNA OAKS CIR Jacksonville, FL 32277
5 Beds
3 Baths
2,422 SqFt
Key Details
Sold Price $289,900
Property Type Single Family Home
Sub Type Single Family Residence
Listing Status Sold
Purchase Type For Sale
Square Footage 2,422 sqft
Price per Sqft $119
Subdivision St Johns Woods
MLS Listing ID 2056338
Sold Date 12/19/24
Bedrooms 5
Full Baths 2
Half Baths 1
HOA Fees $14/ann
HOA Y/N Yes
Originating Board realMLS (Northeast Florida Multiple Listing Service)
Year Built 1993
Annual Tax Amount $5,111
Lot Size 10,454 Sqft
Acres 0.24
Property Description
Multiple Offers: Highest and Best due by 9am on Friday 11/22. Welcome to this beautiful 5-bedroom, 2.5-bathroom, two-story home in the desirable St. Johns Woods community. This spacious residence offers an open floor plan, perfect for both everyday living and entertaining. The main level features a bright and airy living space and plenty of room for gatherings. Upstairs, you'll find four of the five bedrooms including the owner's suite, providing flexibility for families, guests, or a home office. Step outside to enjoy the large, covered back patio, ideal for outdoor dining and relaxation. Conveniently located near interstate access and shopping, this home combines comfort and accessibility in a prime location. Don't miss the chance to make it yours!
Location
State FL
County Duval
Community St Johns Woods
Area 041-Arlington
Direction From I-295 exit heading west on Merrill Rd., Right on Hartsfield Rd., Right on Ft. Caroline Rd., Right on Majestic Oaks Dr., Right on Turkey Oaks Dr., Right on Shauna Oaks Dr., Follow around to property
Interior
Interior Features Open Floorplan
Heating Central
Cooling Central Air, None
Fireplaces Number 1
Fireplace Yes
Laundry Electric Dryer Hookup, Washer Hookup
Exterior
Parking Features Attached, Garage
Garage Spaces 2.0
Fence Other
Utilities Available Electricity Connected, Water Connected
Roof Type Shingle
Total Parking Spaces 2
Garage Yes
Private Pool No
Building
Water Public
Structure Type Frame
New Construction No
Others
Senior Community No
Tax ID 1128970885
Acceptable Financing Cash, Other
Listing Terms Cash, Other
Read Less
Want to know what your home might be worth? Contact us for a FREE valuation!

Our team is ready to help you sell your home for the highest possible price ASAP
Bought with KELLER WILLIAMS REALTY ATLANTIC PARTNERS

