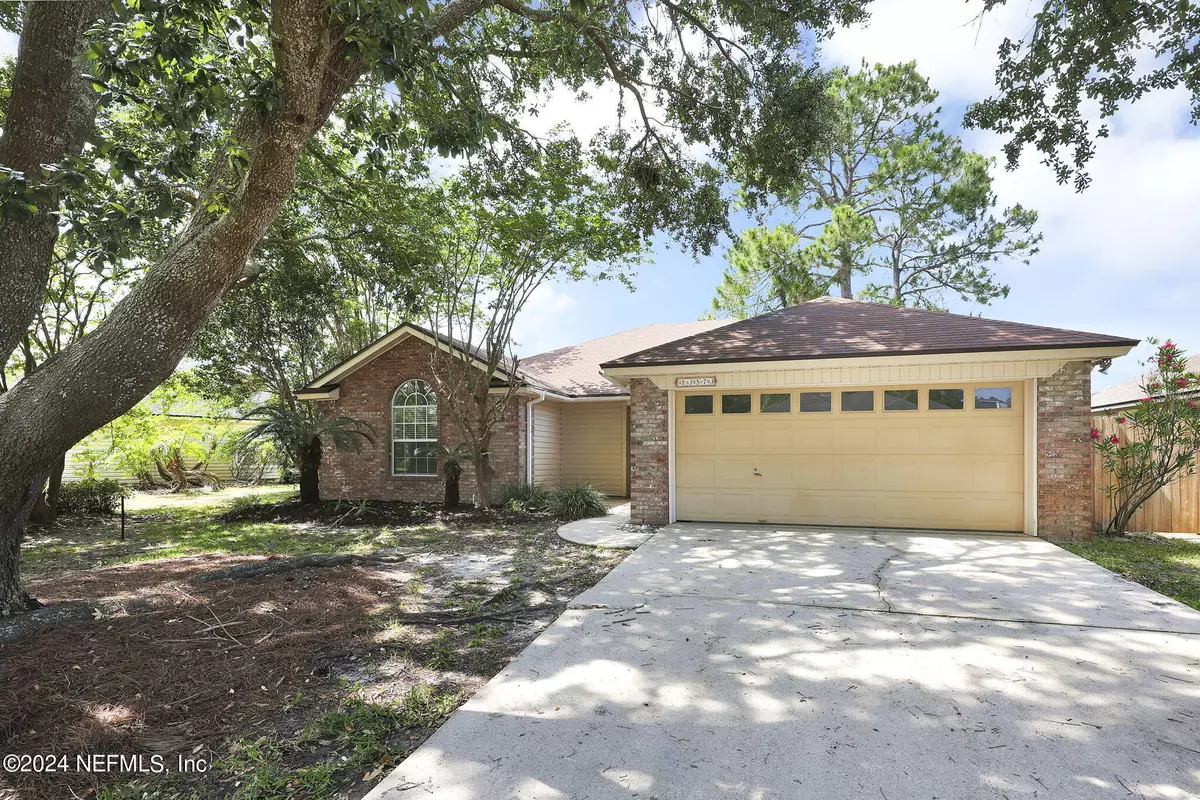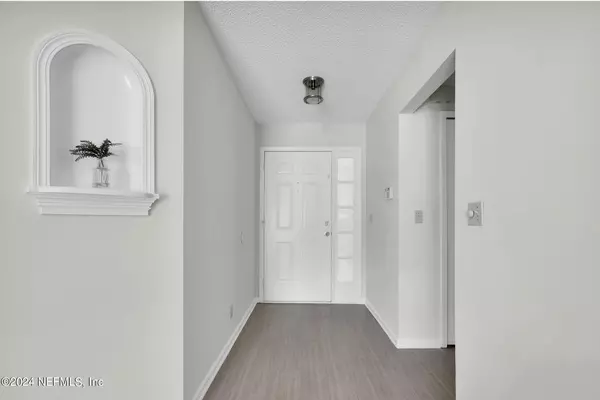$365,000
$375,000
2.7%For more information regarding the value of a property, please contact us for a free consultation.
13573 LOBO CT Jacksonville, FL 32224
3 Beds
2 Baths
1,595 SqFt
Key Details
Sold Price $365,000
Property Type Single Family Home
Sub Type Single Family Residence
Listing Status Sold
Purchase Type For Sale
Square Footage 1,595 sqft
Price per Sqft $228
Subdivision San Pablo Creek
MLS Listing ID 2024941
Sold Date 12/19/24
Style Ranch
Bedrooms 3
Full Baths 2
Construction Status Updated/Remodeled
HOA Fees $18/ann
HOA Y/N Yes
Originating Board realMLS (Northeast Florida Multiple Listing Service)
Year Built 1995
Annual Tax Amount $5,857
Lot Size 6,969 Sqft
Acres 0.16
Property Description
The best price off of San Pablo Rd! Tucked away on a cul-de-sac lot off of San Pablo Rd. Convenient to the Beaches, Mayport NAS, and all the ICW area has to offer.
3 bedrooms 2 bathrooms with an open and inviting floor plan. Good sized backyard that awaits your finishing design touches. Freshly painted with updated fixtures. Wood burning fireplace in the family room.. Eat-in kitchen area.
Roof replaced in 2017. 2 car garage. Indoor laundry room.
Beautiful tree canopy in the front yard. Low maintenance exterior siding.
Irrigation that is connected to a well on property. You can even enjoy the fruits of your labor with the citrus trees in the backyard!
Welcome home to 13573 Lobo Court. Call today to schedule a showing!
Location
State FL
County Duval
Community San Pablo Creek
Area 025-Intracoastal West-North Of Beach Blvd
Direction East on Beach Blvd. North on San Pablo Rd. Left onto Las Brisas Way. Right onto Capistrano Dr. Right onto Lobo Ct. Property on the left.
Interior
Heating Central
Cooling Central Air
Flooring Carpet, Tile
Laundry Electric Dryer Hookup, Washer Hookup
Exterior
Parking Features Attached
Garage Spaces 2.0
Fence Back Yard
Pool None
Utilities Available Cable Available, Electricity Available, Electricity Connected, Sewer Available, Sewer Connected, Water Available, Water Connected
Total Parking Spaces 2
Garage Yes
Private Pool No
Building
Sewer Public Sewer
Water Public
Architectural Style Ranch
New Construction No
Construction Status Updated/Remodeled
Schools
Elementary Schools Alimacani
Middle Schools Duncan Fletcher
High Schools Sandalwood
Others
Senior Community No
Tax ID 1671325895
Acceptable Financing Cash, Conventional, FHA, VA Loan
Listing Terms Cash, Conventional, FHA, VA Loan
Read Less
Want to know what your home might be worth? Contact us for a FREE valuation!

Our team is ready to help you sell your home for the highest possible price ASAP
Bought with UNITED REAL ESTATE GALLERY





