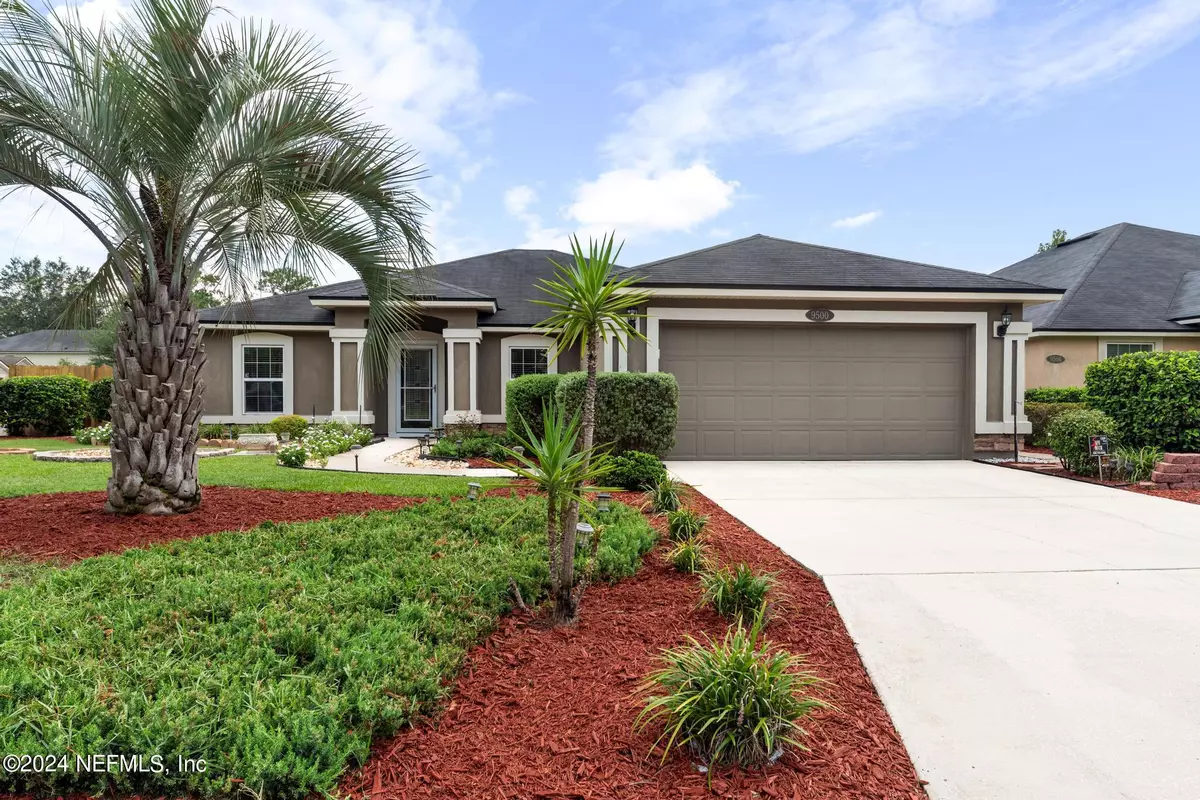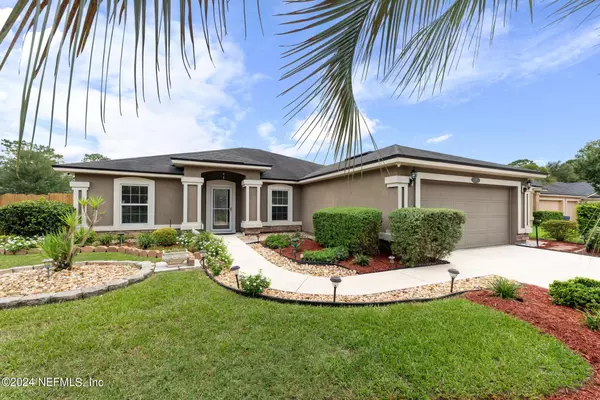$345,000
$355,000
2.8%For more information regarding the value of a property, please contact us for a free consultation.
9500 CHARCA VISTA CT Jacksonville, FL 32222
4 Beds
2 Baths
2,074 SqFt
Key Details
Sold Price $345,000
Property Type Single Family Home
Sub Type Single Family Residence
Listing Status Sold
Purchase Type For Sale
Square Footage 2,074 sqft
Price per Sqft $166
Subdivision Bonitas Cove
MLS Listing ID 2042092
Sold Date 12/20/24
Style Ranch
Bedrooms 4
Full Baths 2
HOA Fees $39/ann
HOA Y/N Yes
Originating Board realMLS (Northeast Florida Multiple Listing Service)
Year Built 2013
Annual Tax Amount $2,666
Lot Size 10,454 Sqft
Acres 0.24
Property Description
WELCOME HOME! This charming, wonderfully maintained, one-story home features 4 bedrooms and 2 bathrooms, offering ample space for comfortable living. Situated on a desirable corner lot, this property boasts a beautifully landscaped front yard that adds to its curb appeal. The interior of the home is designed for both functionality and style with warm tones, natural lighting, stainless steel appliances, granite countertops and ceiling fans throughout the home. The spacious layout ensures plenty of room for family gatherings and entertaining guests. Each bedroom provides a cozy retreat, while the two well-appointed bathrooms offer modern conveniences. One of the standout features of this property is its covered lanai and expansive backyard which is perfect for outdoor activities or simply relaxing in your own private oasis. The large backyard offers endless possibilities and to put a cherry on top...A BRAND NEW roof will be installed in the coming weeks! Don't miss this opportunity!
Location
State FL
County Duval
Community Bonitas Cove
Area 064-Bent Creek/Plum Tree
Direction From 103rd and Old Middleburg Road, head south on Old Middleburg Road turn (Right) on Sandler, (Right) on Bonita Cove. (Left ) on Charca Vista. House is on the left.
Interior
Interior Features Breakfast Bar, Ceiling Fan(s), Eat-in Kitchen, Entrance Foyer, His and Hers Closets, Open Floorplan, Pantry, Primary Bathroom -Tub with Separate Shower, Split Bedrooms, Vaulted Ceiling(s), Walk-In Closet(s)
Heating Central, Electric
Cooling Central Air, Electric
Flooring Carpet, Tile
Furnishings Unfurnished
Laundry In Unit
Exterior
Parking Features Attached, Garage, Garage Door Opener
Garage Spaces 2.0
Fence Back Yard
Pool None
Utilities Available Cable Available
Amenities Available Park, Playground
Roof Type Shingle
Porch Covered, Patio
Total Parking Spaces 2
Garage Yes
Private Pool No
Building
Lot Description Corner Lot, Cul-De-Sac
Sewer Public Sewer
Water Public
Architectural Style Ranch
Structure Type Frame,Stucco
New Construction No
Schools
Elementary Schools Westview
Middle Schools Charger Academy
High Schools Westside High School
Others
Senior Community No
Tax ID 0153830065
Security Features Carbon Monoxide Detector(s),Closed Circuit Camera(s),Fire Alarm,Security Lights,Security System Owned,Smoke Detector(s)
Acceptable Financing Cash, Conventional, FHA, VA Loan
Listing Terms Cash, Conventional, FHA, VA Loan
Read Less
Want to know what your home might be worth? Contact us for a FREE valuation!

Our team is ready to help you sell your home for the highest possible price ASAP
Bought with BETTER HOMES & GARDENS REAL ESTATE LIFESTYLES REALTY





