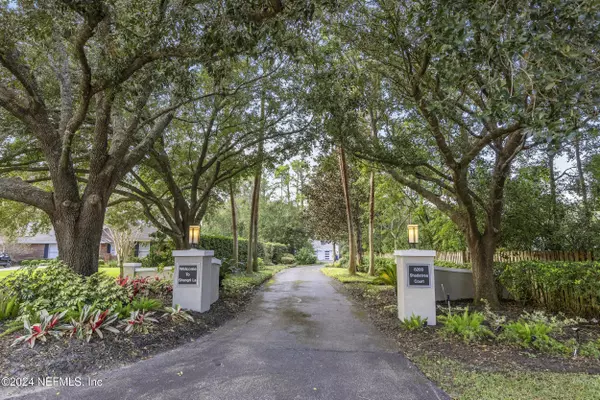$1,300,000
$1,299,000
0.1%For more information regarding the value of a property, please contact us for a free consultation.
8200 SHADE TREE CT Jacksonville, FL 32256
4 Beds
4 Baths
4,153 SqFt
Key Details
Sold Price $1,300,000
Property Type Single Family Home
Sub Type Single Family Residence
Listing Status Sold
Purchase Type For Sale
Square Footage 4,153 sqft
Price per Sqft $313
Subdivision Deerwood
MLS Listing ID 2055509
Sold Date 12/19/24
Bedrooms 4
Full Baths 4
Construction Status Updated/Remodeled
HOA Fees $252/ann
HOA Y/N Yes
Originating Board realMLS (Northeast Florida Multiple Listing Service)
Year Built 2000
Annual Tax Amount $15,574
Lot Size 0.840 Acres
Acres 0.84
Property Description
Drive up this long, picture-perfect driveway and step into nearly an acre of serene luxury within the exclusive, gated Deerwood Country Club. This expansive 5-bedroom, 4-bathroom home has been thoughtfully updated, featuring a modern kitchen, spa-inspired bathrooms, and a dedicated home theater—perfect for both entertaining and relaxing. With numerous flex spaces, you'll have room for all your lifestyle needs and hobbies.
Outside, an outdoor enthusiast's dream awaits: a saltwater heated pool, a fully equipped outdoor kitchen, and a cozy firepit, all complemented by a beautifully lit private deck with peaceful creek views. Despite its spacious, secluded feel, this property is right in the heart of Jacksonville, offering unmatched convenience—a rare find in a golf course community that balances privacy, security, and accessibility. Live luxuriously with the best of both worlds!
Location
State FL
County Duval
Community Deerwood
Area 024-Baymeadows/Deerwood
Direction From the Deerwood entrance on Baymeadows Rd, left on Hollyridge, left on Countryside Drive, right on Shadetree Ct, Right onto Private Driveway.
Interior
Interior Features Breakfast Nook, Ceiling Fan(s), Entrance Foyer, His and Hers Closets, Kitchen Island, Pantry, Primary Bathroom -Tub with Separate Shower, Primary Downstairs, Split Bedrooms, Walk-In Closet(s)
Heating Central, Electric, Heat Pump, Hot Water, Zoned
Cooling Central Air, Electric, Multi Units, Zoned
Flooring Carpet, Tile, Vinyl
Fireplaces Number 1
Fireplaces Type Electric
Fireplace Yes
Laundry Electric Dryer Hookup, In Unit, Lower Level, Washer Hookup
Exterior
Exterior Feature Dock, Fire Pit, Outdoor Kitchen
Parking Features Additional Parking, Attached, Garage, Garage Door Opener
Garage Spaces 2.0
Fence Back Yard
Pool In Ground, Heated, Salt Water
Utilities Available Cable Available, Electricity Connected, Sewer Connected, Water Connected
Amenities Available Clubhouse, Gated, Golf Course, Jogging Path, Maintenance Grounds, Management - Full Time, Security
View Creek/Stream, Trees/Woods
Roof Type Shingle
Porch Deck, Patio, Porch, Rear Porch, Screened
Total Parking Spaces 2
Garage Yes
Private Pool No
Building
Lot Description Sprinklers In Front, Sprinklers In Rear
Sewer Public Sewer
Water Public
New Construction No
Construction Status Updated/Remodeled
Others
Senior Community No
Tax ID 1486312610
Security Features 24 Hour Security,Fire Alarm,Gated with Guard,Security Gate,Security Lights,Security System Owned
Acceptable Financing Cash, Conventional, FHA, VA Loan
Listing Terms Cash, Conventional, FHA, VA Loan
Read Less
Want to know what your home might be worth? Contact us for a FREE valuation!

Our team is ready to help you sell your home for the highest possible price ASAP
Bought with KELLER WILLIAMS REALTY ATLANTIC PARTNERS





