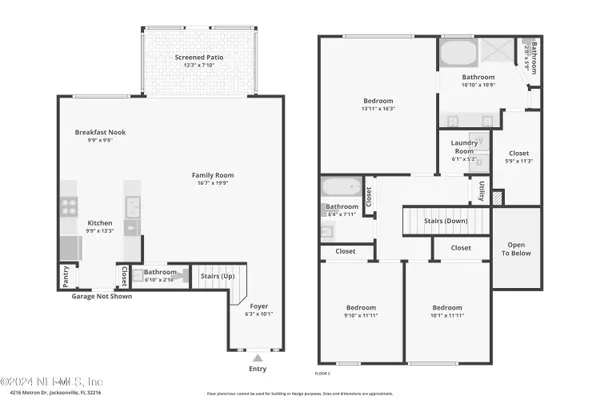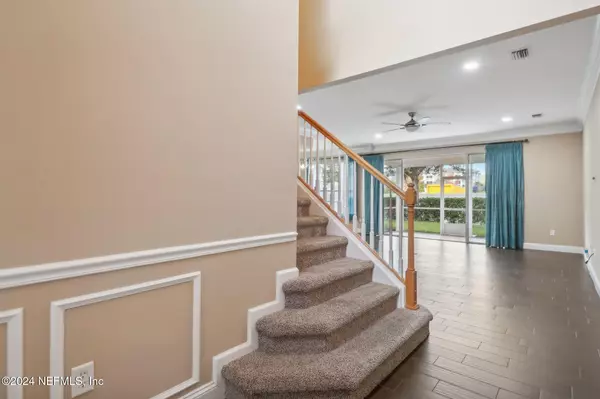$321,500
$328,000
2.0%For more information regarding the value of a property, please contact us for a free consultation.
4216 METRON DR Jacksonville, FL 32216
3 Beds
3 Baths
1,678 SqFt
Key Details
Sold Price $321,500
Property Type Townhouse
Sub Type Townhouse
Listing Status Sold
Purchase Type For Sale
Square Footage 1,678 sqft
Price per Sqft $191
Subdivision Midtowne
MLS Listing ID 2057499
Sold Date 12/27/24
Style Traditional
Bedrooms 3
Full Baths 2
Half Baths 1
HOA Fees $366/mo
HOA Y/N Yes
Originating Board realMLS (Northeast Florida Multiple Listing Service)
Year Built 2008
Annual Tax Amount $3,125
Lot Size 2,613 Sqft
Acres 0.06
Property Description
This beautifully upgraded 3 bedrooms, 2.5 bathroom townhome is located in a highly sought after gated subdivision with it's prime Southside location! House boasts of spacious living areas with wood-look like tile flooring throughout the entire first floor creating seamless flow and easy maintenance. The open concept living and dining areas are highlighted by crown moldings, custom curtains, new neutral paint and high ceilings. Kitchen comes complete with 42'' cabinets, stainless steel appliances, countertops, tile backsplash, water softener & RO system. Huge owner's bedroom with en-suite bath with a separate garden tub and shower plus a large walk-in closet. The 2 car garage comes with shelving and ample storage. Screened private back porch perfect for lazy afternoons. Midtowne has a large pool, fitness room and a rentable clubhouse! Close to shopping, entertainment, hospitals, schools and major roads I-95, JTB, I-295 and a short drive to the BEACH! Check this out!
Location
State FL
County Duval
Community Midtowne
Area 022-Grove Park/Sans Souci
Direction Butler 202 to Exit Belfort Rd. Right on Gate Parkway W to Right on Point Union Dr (Midtowne Subdivision) through entry gate, Right on Studio Park and Left on Metron Dr to townhouse on Right.
Interior
Heating Central, Electric
Cooling Central Air, Electric
Flooring Carpet, Laminate, Tile
Laundry Electric Dryer Hookup, Upper Level
Exterior
Parking Features Attached, Garage
Garage Spaces 2.0
Utilities Available Cable Available, Electricity Connected, Water Connected
Amenities Available Clubhouse, Fitness Center, Gated
Roof Type Shingle
Porch Screened
Total Parking Spaces 2
Garage Yes
Private Pool No
Building
Sewer Public Sewer
Water Public
Architectural Style Traditional
New Construction No
Others
HOA Name Midtowne HOA
HOA Fee Include Maintenance Grounds
Senior Community No
Tax ID 1525756158
Security Features Security Gate
Acceptable Financing Cash, Conventional, FHA, VA Loan
Listing Terms Cash, Conventional, FHA, VA Loan
Read Less
Want to know what your home might be worth? Contact us for a FREE valuation!

Our team is ready to help you sell your home for the highest possible price ASAP
Bought with COLDWELL BANKER VANGUARD REALTY





