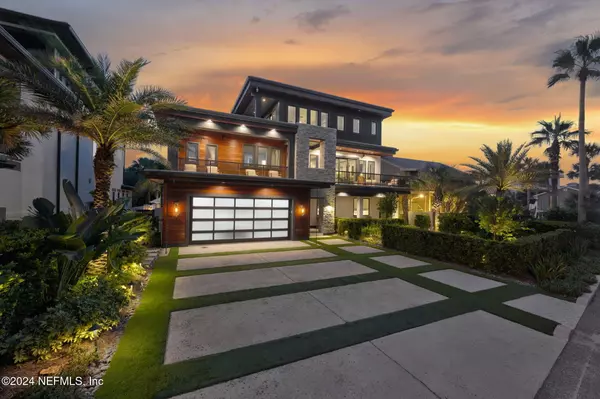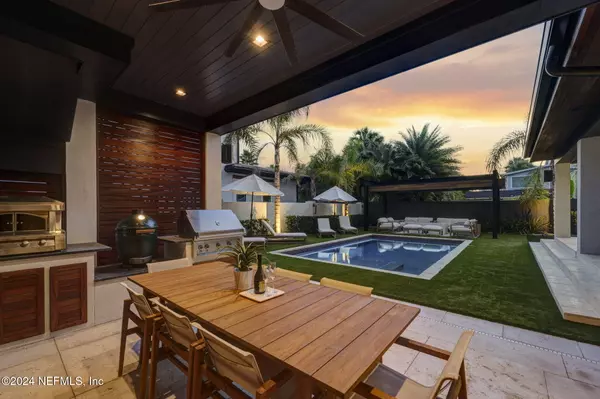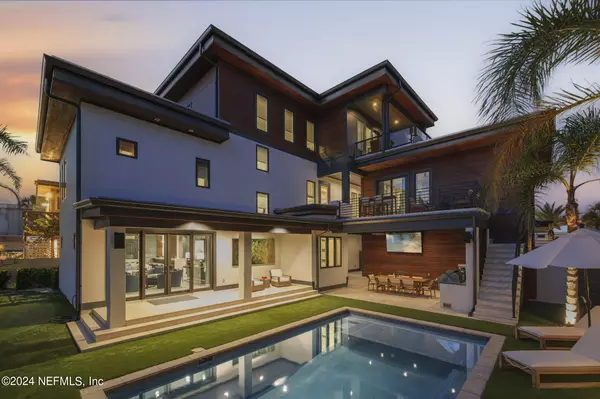$5,000,000
$5,800,000
13.8%For more information regarding the value of a property, please contact us for a free consultation.
3510 OCEAN DR S Jacksonville Beach, FL 32250
5 Beds
6 Baths
4,203 SqFt
Key Details
Sold Price $5,000,000
Property Type Single Family Home
Sub Type Single Family Residence
Listing Status Sold
Purchase Type For Sale
Square Footage 4,203 sqft
Price per Sqft $1,189
Subdivision Atlantic Shores
MLS Listing ID 2043780
Sold Date 01/03/25
Style Contemporary
Bedrooms 5
Full Baths 4
Half Baths 2
HOA Y/N No
Originating Board realMLS (Northeast Florida Multiple Listing Service)
Year Built 2021
Annual Tax Amount $51,079
Lot Size 7,840 Sqft
Acres 0.18
Property Description
Experience the epitome of coastal living in this one-of-a-kind custom-designed masterpiece by renowned architect Mark Macco. This exceptional 5-bedroom, 4.5-bathroom estate, situated on a generous lot in South Jax Beach, is a true gem nestled across from the shimmering ocean, offering the perfect blend of elegance, comfort, and modern sophistication. Step inside this meticulously crafted three-story residence, where every detail has been thoughtfully curated. The exterior, adorned with striking tiger wood, sets the tone for the contemporary design that flows throughout the home. Poured cinder block construction on the first floor, hurricane-resistant windows and doors, and a whole-house generator provide unparalleled peace of mind, ensuring your sanctuary is as safe as it is stunning. The second floor serves as the heart of the home, featuring an open-concept main living space that seamlessly extends to multiple balconies and covered porches, where you can savor the sights... sounds, and scents of the ocean breeze. A luxurious en suite guest room and a powder bath add to the convenience of this level. A detached guest suite/office casita on the second floor adds flexibility and privacy for guests or an inspiring workspace.
The first floor offers a spacious den, perfect for relaxed gatherings, along with two exquisitely appointed guest suites that share a beautifully designed bathroom. A laundry room and an additional powder room complete this level, ensuring practicality without compromising on style.
Ascend to the top floor, where the primary suite awaits, offering a serene retreat with breathtaking ocean views. The suite features a large custom closet with its own washer and dryer, ensuring ultimate convenience and luxury and a stunning primary bath featuring rain shower and a beautiful free standing tub. Relax with a nightcap in the 3rd story den down the hall and watch a movie before retiring.
Indoor-Outdoor Living at Its Finest
The home's stunning pool and resort-like backyard are designed for endless enjoyment. A summer kitchen, equipped with top-of-the-line appliances including a pizza oven, Green Egg, and Heston grill, is perfect for al fresco dining. The low-maintenance turf, putting green, and travertine tile that seamlessly flows from the inside out create an outdoor oasis that's both beautiful and functional.
Impeccable Finishes & Furnishings
This residence is almost completely furnished with custom and bespoke furniture and art, which can be included in the sale, making it a true turnkey opportunity. The interior showcases marble throughout the kitchen and downstairs bar, with Subzero and Wolf appliances offering the highest standards of culinary excellence. Custom blue-washed paint on the outdoor porches, hand-painted or handmade wallpaper in the bathrooms, and custom window furnishings, including casita drapes crafted from London's finest men's suit cloth, add unique touches of refinement.
Exceptional Amenities & Features
Enjoy the ultimate in modern conveniences with an elevator, all-surround sound, and alarm systems. The 52 pieces of teak furniture on all three levels are included, ensuring your new home is as beautifully furnished as it is designed. Special touches on every level will continue to surprise and delight, making this residence a true work of art.
This extraordinary coastal retreat offers an unparalleled living experience in one of the most coveted locations near the ocean. Don't miss the opportunity to make this luxurious haven your own.
Location
State FL
County Duval
Community Atlantic Shores
Area 212-Jacksonville Beach-Se
Direction From JTB, travel North on 3rd Street. Turn right on 35th Avenue South. Turn Right on Ocean Drive
Interior
Heating Central
Cooling Central Air
Flooring Tile, Wood
Fireplaces Number 2
Furnishings Furnished
Fireplace Yes
Exterior
Exterior Feature Balcony, Courtyard, Fire Pit, Impact Windows, Outdoor Kitchen, Outdoor Shower
Parking Features Electric Vehicle Charging Station(s)
Garage Spaces 2.0
Pool In Ground, Heated
Utilities Available Cable Available
View Beach
Porch Covered, Front Porch, Rear Porch, Side Porch, Terrace
Total Parking Spaces 2
Garage Yes
Private Pool No
Building
Faces East
Sewer Public Sewer
Water Public
Architectural Style Contemporary
Structure Type Block,Wood Siding
New Construction No
Others
Senior Community No
Tax ID 1814750020
Acceptable Financing Cash, Conventional
Listing Terms Cash, Conventional
Read Less
Want to know what your home might be worth? Contact us for a FREE valuation!

Our team is ready to help you sell your home for the highest possible price ASAP
Bought with WATSON REALTY CORP





