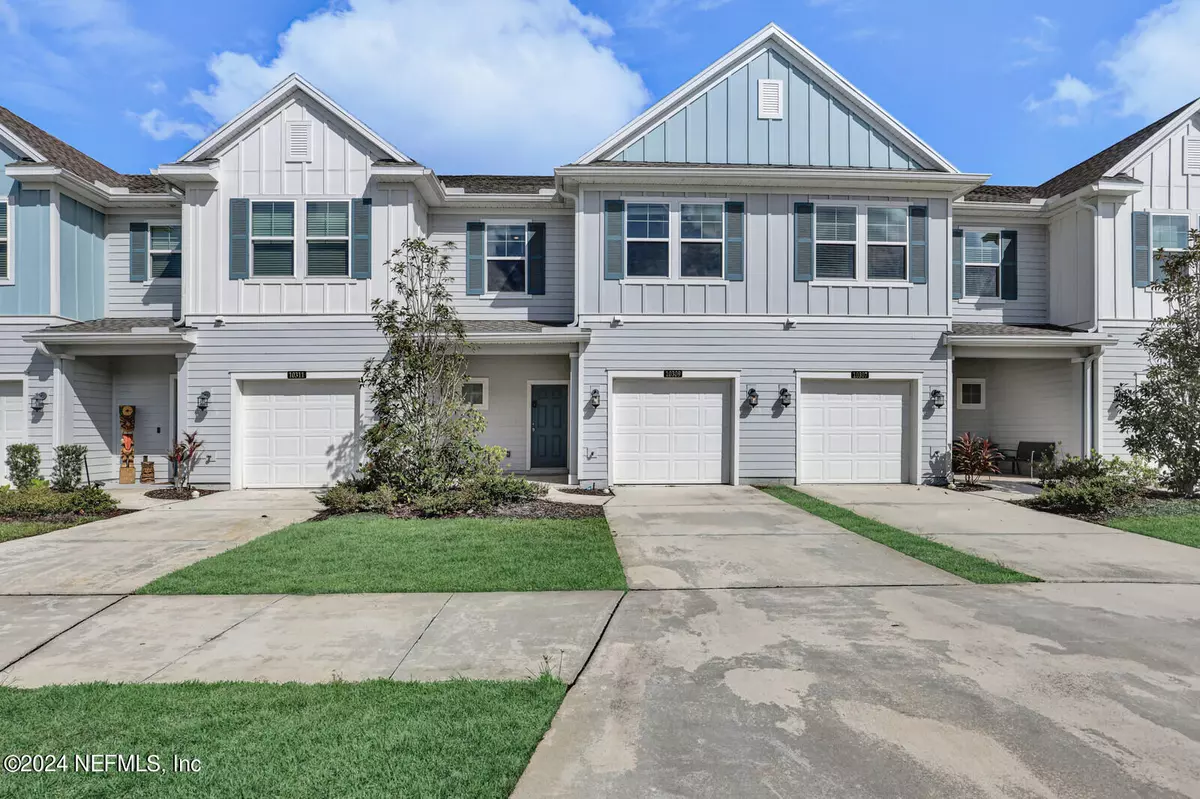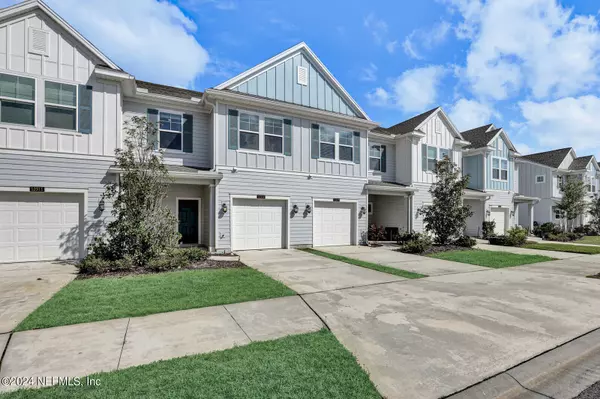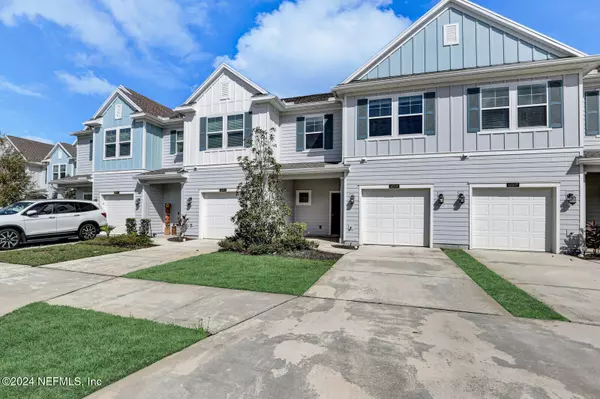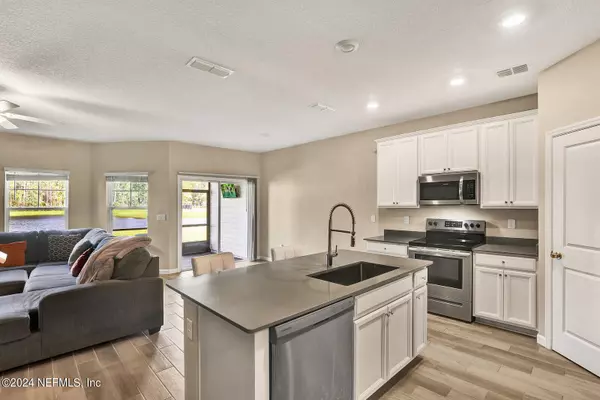$255,000
$255,000
For more information regarding the value of a property, please contact us for a free consultation.
10309 ALDER CREEK LN Jacksonville, FL 32222
3 Beds
3 Baths
1,574 SqFt
Key Details
Sold Price $255,000
Property Type Townhouse
Sub Type Townhouse
Listing Status Sold
Purchase Type For Sale
Square Footage 1,574 sqft
Price per Sqft $162
Subdivision Longleaf
MLS Listing ID 2051348
Sold Date 01/16/25
Style Other
Bedrooms 3
Full Baths 2
Half Baths 1
Construction Status Updated/Remodeled
HOA Fees $260/mo
HOA Y/N Yes
Originating Board realMLS (Northeast Florida Multiple Listing Service)
Year Built 2021
Annual Tax Amount $3,167
Lot Size 5,662 Sqft
Acres 0.13
Property Description
Welcome to the resort-like community of Longleaf, where amenities are aplenty and CDD fees are non-existent! This charming property features 3 bedrooms and 2.5 bathrooms, perfectly designed for comfort and convenience. Enjoy serene pond views right from your backyard, ideal for relaxation. The open-concept living area seamlessly connects to the kitchen, making it perfect for entertaining. The spacious primary suite offers an en-suite bathroom, while the additional bedrooms provide ample space for family or guests. Situated in a vibrant community, you're just minutes from Oakleaf Town Center, top-rated schools, entertainment options, and easy access to NAS JAX and I-295. Don't miss your chance to call this beautiful home yours! Schedule your showing today!
Location
State FL
County Duval
Community Longleaf
Area 067-Collins Rd/Argyle/Oakleaf Plantation (Duval)
Direction I- 295 to Blanding Blvd. Left to Argyle Forest Blvd. Right on Old Middleburg Rd. Left onto Longleaf Branch Dr. Left onto Placid Point Ln. Continue on Longleaf Branch Dr. Left onto Alder Creek Lane.
Interior
Heating Central
Cooling Central Air
Exterior
Parking Features Additional Parking
Garage Spaces 1.0
Utilities Available Cable Connected, Electricity Connected, Sewer Connected
View Pond
Total Parking Spaces 1
Garage Yes
Private Pool No
Building
Water Public
Architectural Style Other
New Construction No
Construction Status Updated/Remodeled
Others
HOA Name Leland Management
Senior Community No
Tax ID 0164102625
Acceptable Financing Cash, Conventional, FHA, VA Loan
Listing Terms Cash, Conventional, FHA, VA Loan
Read Less
Want to know what your home might be worth? Contact us for a FREE valuation!

Our team is ready to help you sell your home for the highest possible price ASAP
Bought with UNITED REAL ESTATE GALLERY





